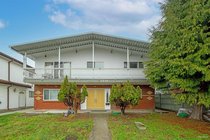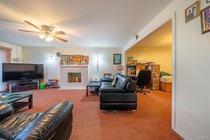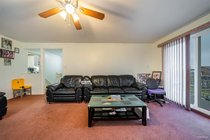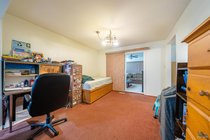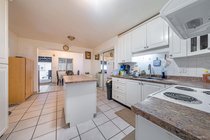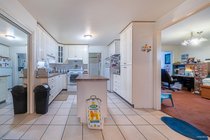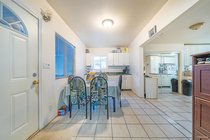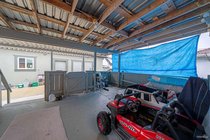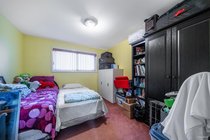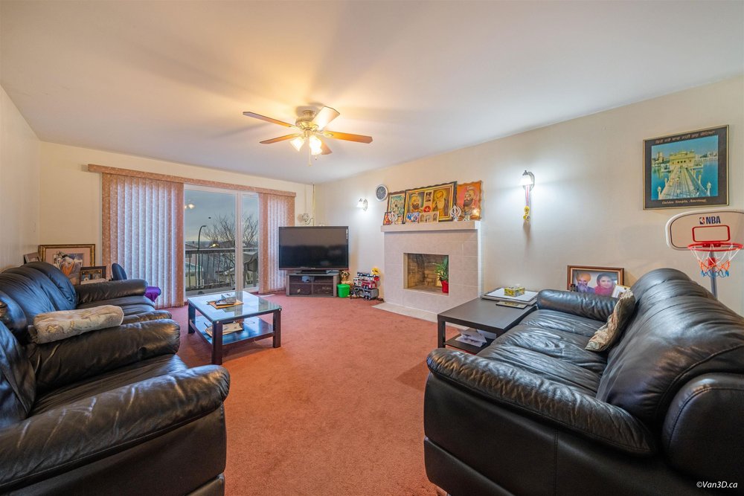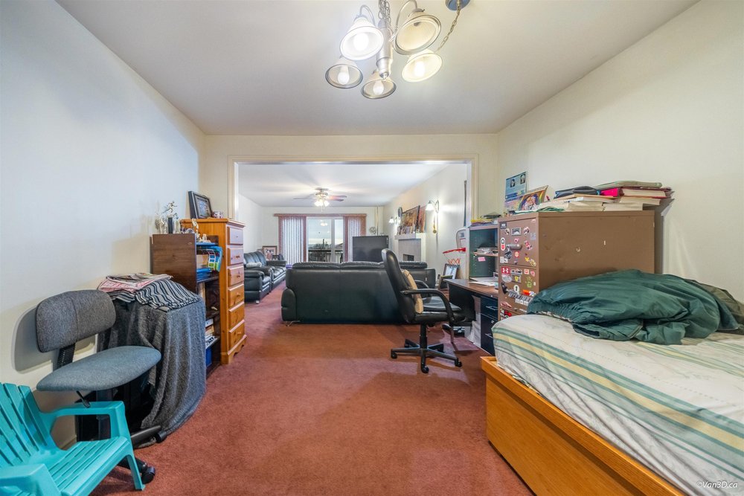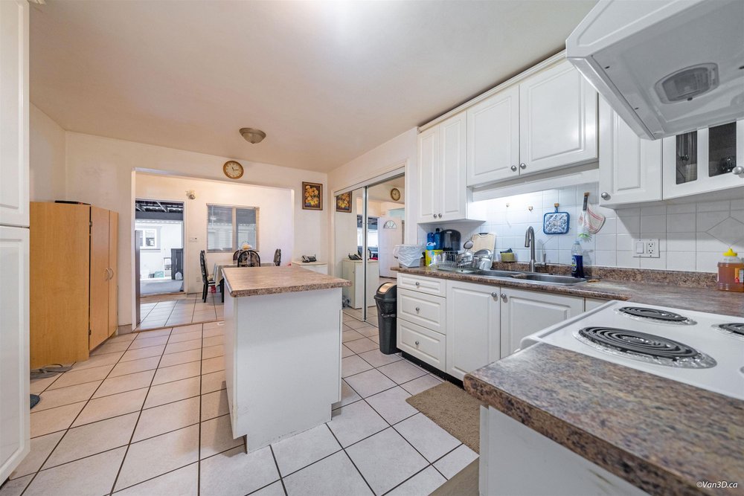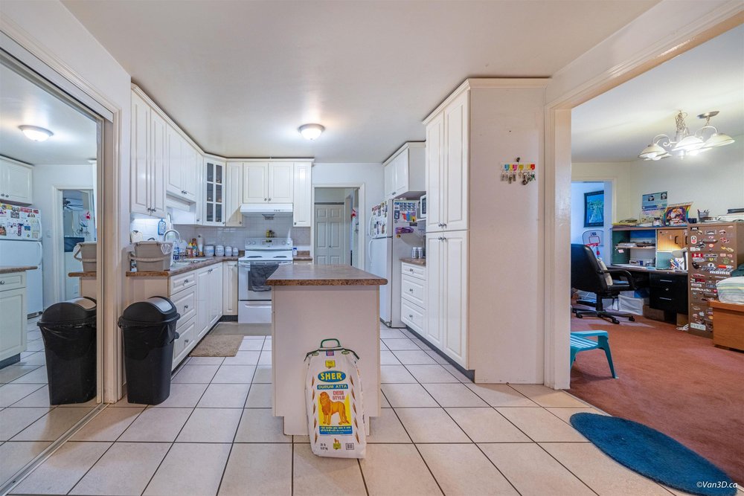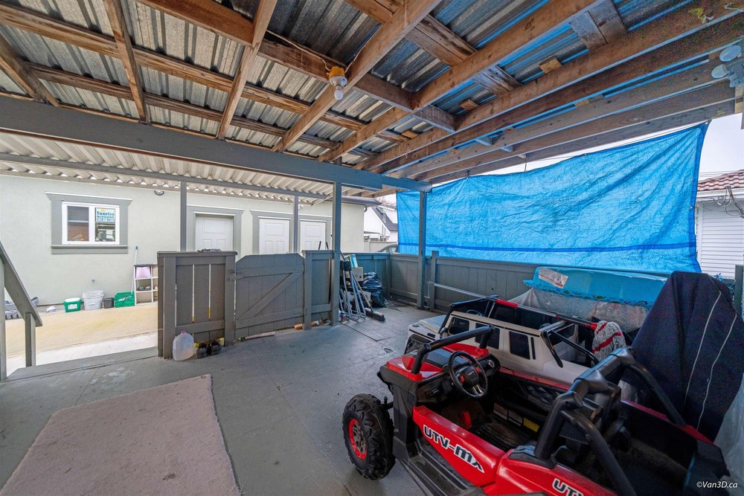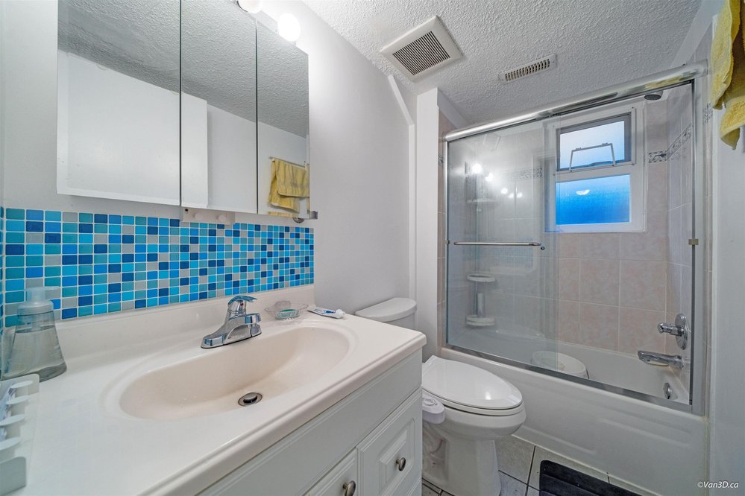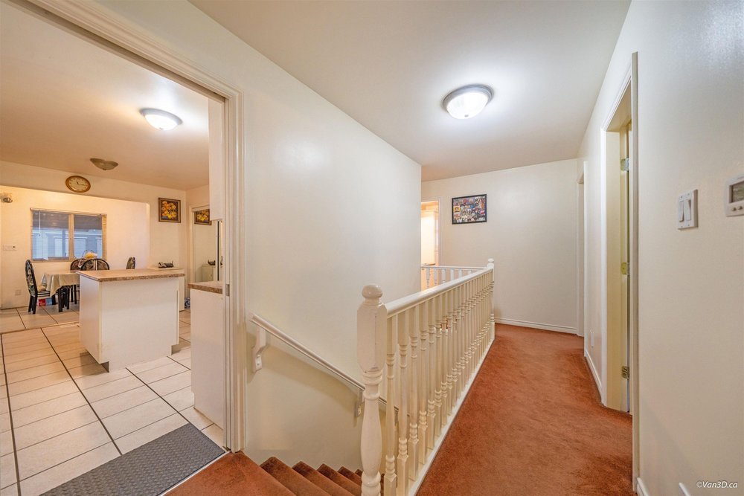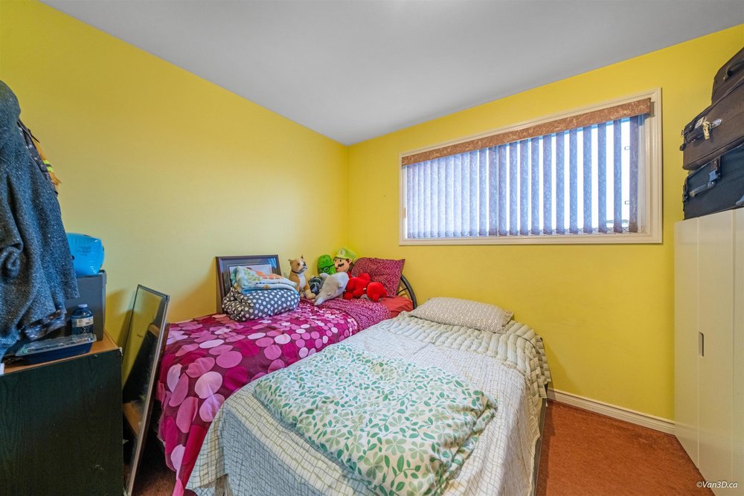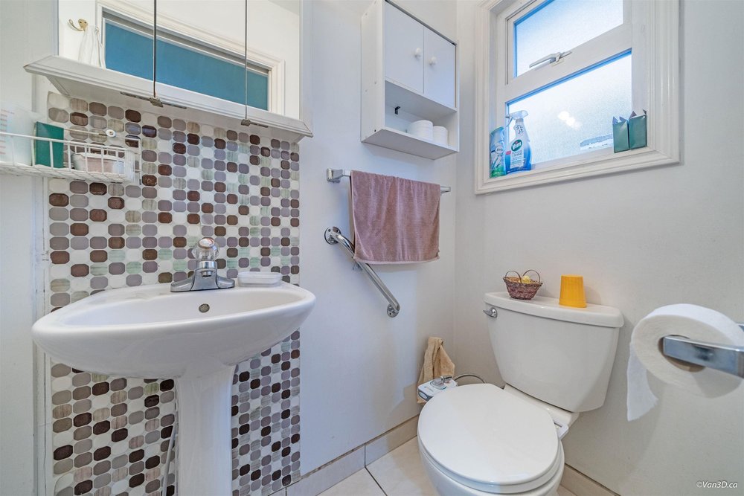Mortgage Calculator
For new mortgages, if the downpayment or equity is less then 20% of the purchase price, the amortization cannot exceed 25 years and the maximum purchase price must be less than $1,000,000.
Mortgage rates are estimates of current rates. No fees are included.
1239 E 63rd Avenue, Vancouver
MLS®: R2837844
4327
Sq.Ft.
7
Baths
10
Beds
6,165
Lot SqFt
1974
Built
Virtual Tour
Welcome to this huge 2 level home and new 3 bedroom laneway house. Sitting on a huge 48 x 126 south facing lot. Home was partly renovated about 8 years ago. It has a 1 bedroom and 2 bedroom suite and also an extra bedroom in the lower floor. upstairs has 3 large bedroom's and 2 full washrooms, huge double kitchen and eating area. BIg living and dining room and also a covered deck next to the kitchen. Located near Moberly Park and School and close to Transit.
Taxes (2023): $6,507.14
Features
ClthWsh
Dryr
Frdg
Stve
DW
Site Influences
Central Location
Recreation Nearby
Shopping Nearby
Show/Hide Technical Info
Show/Hide Technical Info
| MLS® # | R2837844 |
|---|---|
| Property Type | Residential Detached |
| Dwelling Type | House/Single Family |
| Home Style | 2 Storey,Laneway House |
| Year Built | 1974 |
| Fin. Floor Area | 4327 sqft |
| Finished Levels | 2 |
| Bedrooms | 10 |
| Bathrooms | 7 |
| Taxes | $ 6507 / 2023 |
| Lot Area | 6165 sqft |
| Lot Dimensions | 48.65 × 126.7 |
| Outdoor Area | Balcony(s),Sundeck(s) |
| Water Supply | City/Municipal |
| Maint. Fees | $N/A |
| Heating | Forced Air, Natural Gas |
|---|---|
| Construction | Frame - Wood |
| Foundation | |
| Basement | None |
| Roof | Torch-On |
| Floor Finish | Tile, Carpet |
| Fireplace | 2 , Wood |
| Parking | Open |
| Parking Total/Covered | 4 / 0 |
| Parking Access | Front,Lane |
| Exterior Finish | Brick,Vinyl |
| Title to Land | Freehold NonStrata |
Rooms
| Floor | Type | Dimensions |
|---|---|---|
| Above | Kitchen | 15'6 x 11'7 |
| Above | Eating Area | 8'6 x 14'1 |
| Above | Living Room | 19'11 x 13'10 |
| Above | Dining Room | 11'10 x 11'2 |
| Above | Bedroom | 11'2 x 12'3 |
| Above | Bedroom | 13'5 x 10'8 |
| Above | Primary Bedroom | 13'5 x 12'7 |
| Main | Bedroom | 12'1 x 11'3 |
| Main | Kitchen | 12' x 12' |
| Main | Bedroom | 10' x 10' |
| Main | Bedroom | 10' x 10' |
| Main | Kitchen | 12' x 12' |
| Main | Bedroom | 10' x 10' |
| Below | Kitchen | 11'8 x 9' |
| Below | Dining Room | 11'8 x 8'8 |
| Below | Bedroom | 11'2 x 9'10 |
| Below | Bedroom | 11'8 x 11' |
| Below | Bedroom | 10'2 x 10'4 |
| Above | Family Room | 12'2 x 11'2 |
Bathrooms
| Floor | Ensuite | Pieces |
|---|---|---|
| Main | N | 4 |
| Main | N | 4 |
| Main | Y | 4 |
| Above | N | 4 |
| Above | Y | 3 |
| Below | N | 4 |
| Below | N | 4 |

