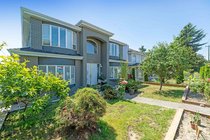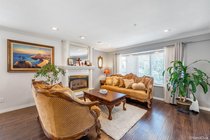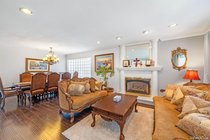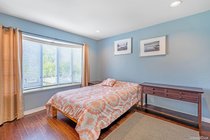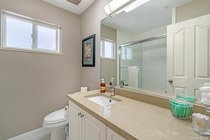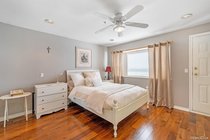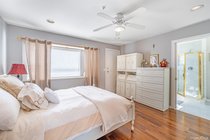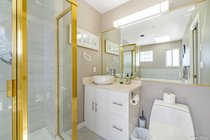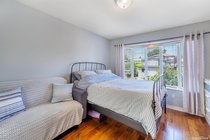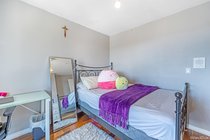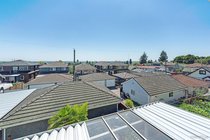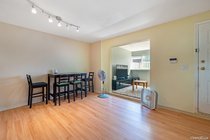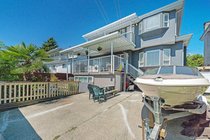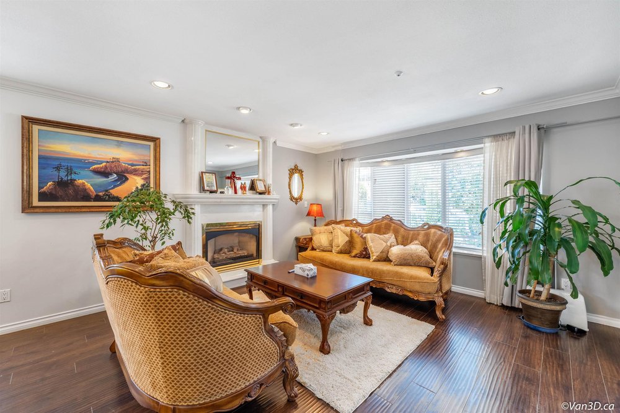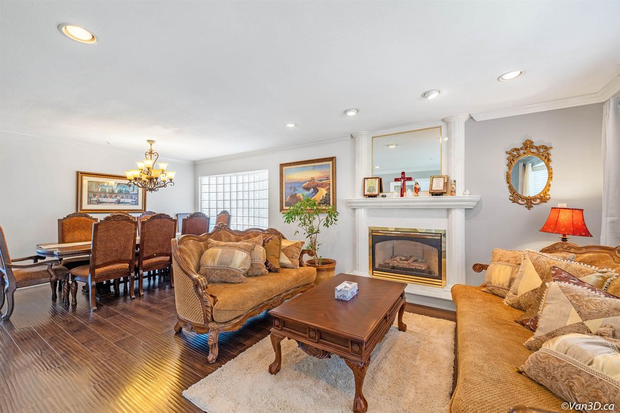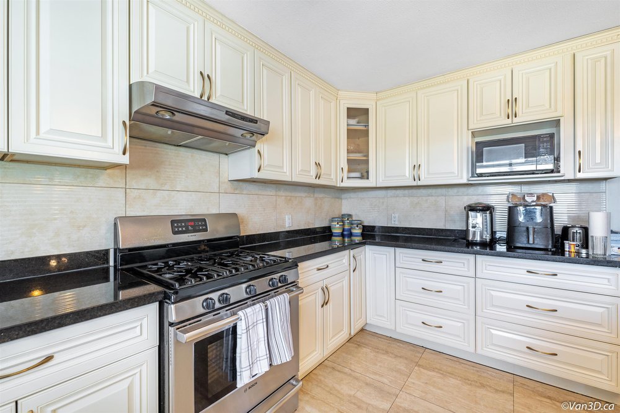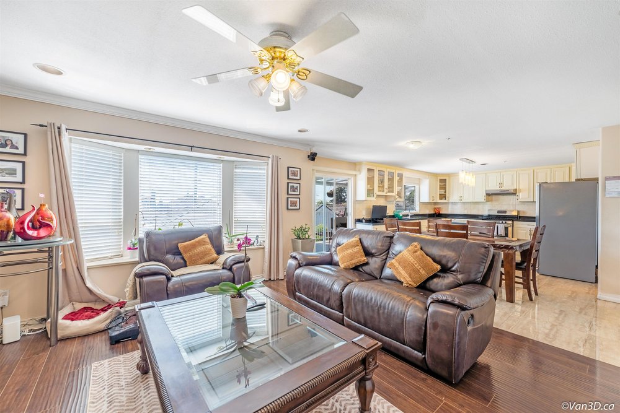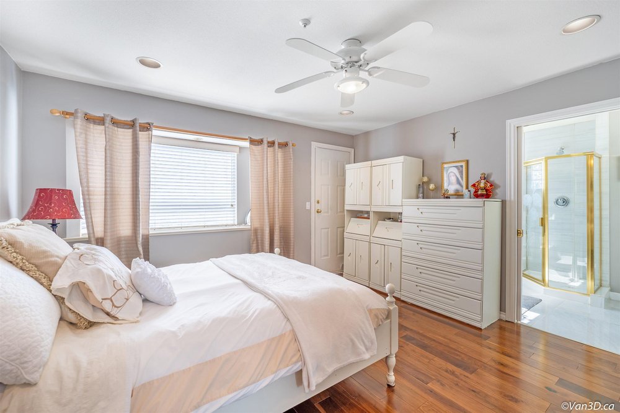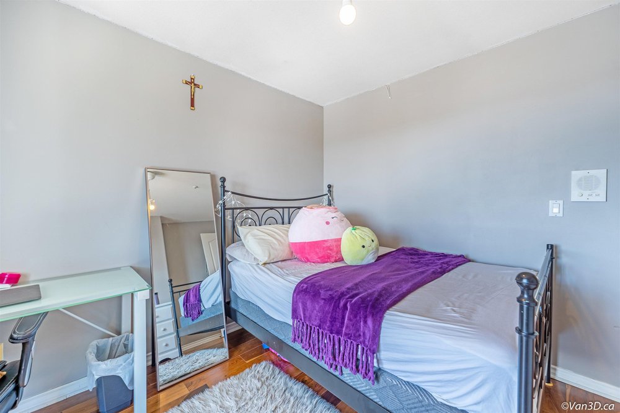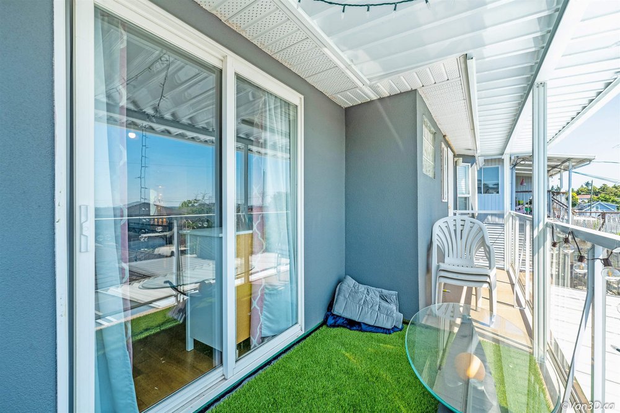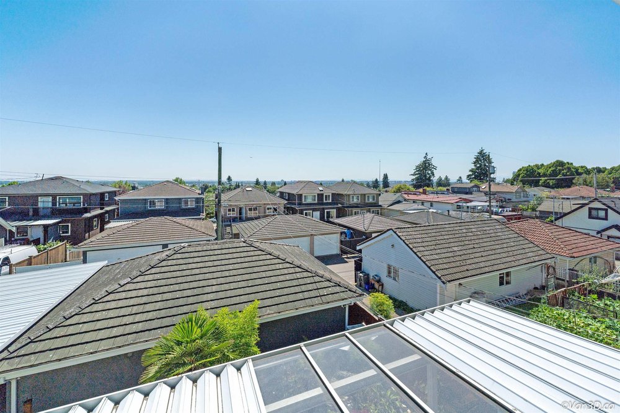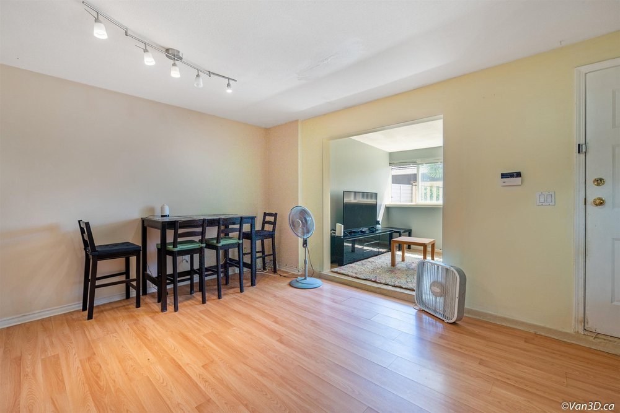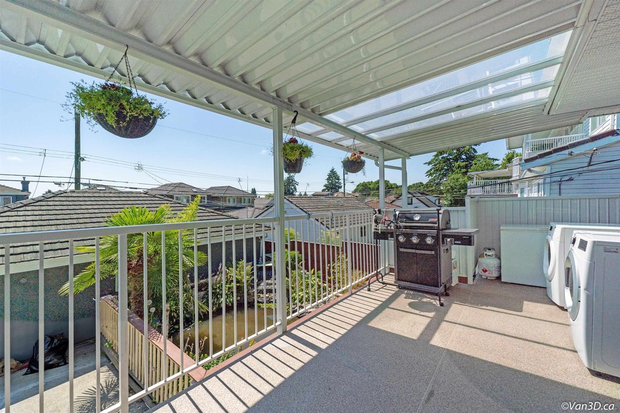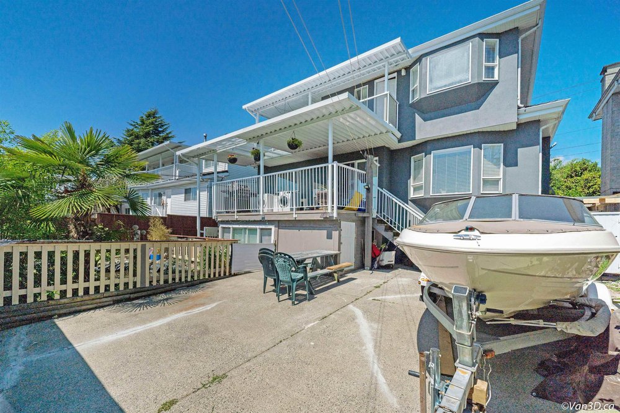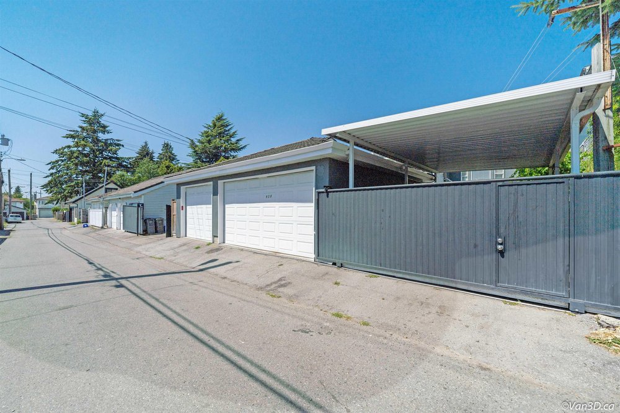Mortgage Calculator
For new mortgages, if the downpayment or equity is less then 20% of the purchase price, the amortization cannot exceed 25 years and the maximum purchase price must be less than $1,000,000.
Mortgage rates are estimates of current rates. No fees are included.
438 E 59th Avenue, Vancouver
MLS®: R2712044
3700
Sq.Ft.
5
Baths
8
Beds
6,158
Lot SqFt
1995
Built
Welcome to This Large custom built family home, Solid 3 LEVEL Home Which is Very Well Maintained comes with 7 Bdrms, 5 bathrooms, 2 kitchens, 2 bdrm LEGAL suite below with an additional 1 Bdrm in the Bsmt. 3700 sf of living space for you to enjoy. Newer laminate floors on main, Perfect Home for a large family in a Very ideal location, Which is central in the city, close to transit, shops & schools, 3 car garage with ample extra parking. Views of Richmond. All this on a large very rare 50x125 lot!! Don't miss out!
Taxes (2022): $8,746.31
Site Influences
Central Location
Shopping Nearby
Show/Hide Technical Info
Show/Hide Technical Info
| MLS® # | R2712044 |
|---|---|
| Property Type | Residential Detached |
| Dwelling Type | House/Single Family |
| Home Style | 3 Storey w/Bsmt |
| Year Built | 1995 |
| Fin. Floor Area | 3700 sqft |
| Finished Levels | 3 |
| Bedrooms | 8 |
| Bathrooms | 5 |
| Taxes | $ 8746 / 2022 |
| Lot Area | 6158 sqft |
| Lot Dimensions | 49.38 × 124.7 |
| Outdoor Area | Balcny(s) Patio(s) Dck(s) |
| Water Supply | City/Municipal |
| Maint. Fees | $N/A |
| Heating | Radiant |
|---|---|
| Construction | Frame - Wood |
| Foundation | |
| Basement | Crawl,Full |
| Roof | Asphalt,Tile - Concrete |
| Floor Finish | Laminate, Mixed, Tile |
| Fireplace | 2 , Natural Gas |
| Parking | Garage; Triple |
| Parking Total/Covered | 5 / 3 |
| Parking Access | Front,Lane |
| Exterior Finish | Brick,Stucco |
| Title to Land | Freehold NonStrata |
Rooms
| Floor | Type | Dimensions |
|---|---|---|
| Main | Foyer | 8' x 9' |
| Main | Kitchen | 13' x 13' |
| Main | Family Room | 16' x 14' |
| Main | Living Room | 14' x 15' |
| Main | Dining Room | 14' x 9' |
| Main | Nook | 13' x 9' |
| Main | Bedroom | 13' x 9' |
| Above | Master Bedroom | 14' x 13' |
| Above | Bedroom | 13' x 12' |
| Above | Bedroom | 12' x 10' |
| Above | Bedroom | 12' x 10' |
| Bsmt | Kitchen | 12' x 10' |
| Bsmt | Living Room | 16' x 12' |
| Bsmt | Bedroom | 10' x 11' |
| Bsmt | Bedroom | 12' x 10' |
| Bsmt | Bedroom | 14' x 10' |
| Bsmt | Laundry | 8' x 8' |
Bathrooms
| Floor | Ensuite | Pieces |
|---|---|---|
| Main | N | 4 |
| Above | Y | 4 |
| Above | Y | 4 |
| Above | N | 4 |
| Bsmt | N | 4 |


