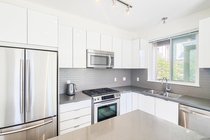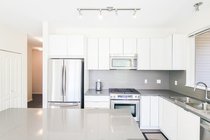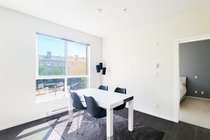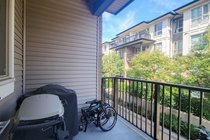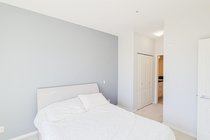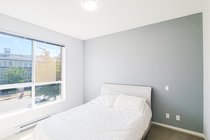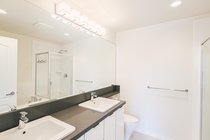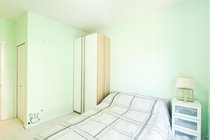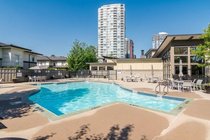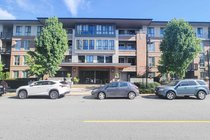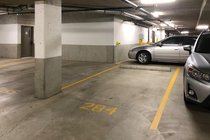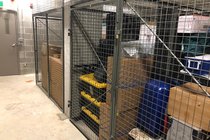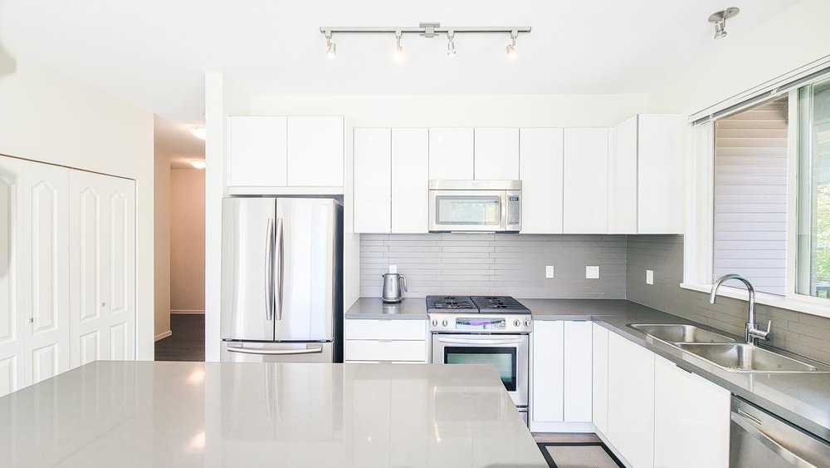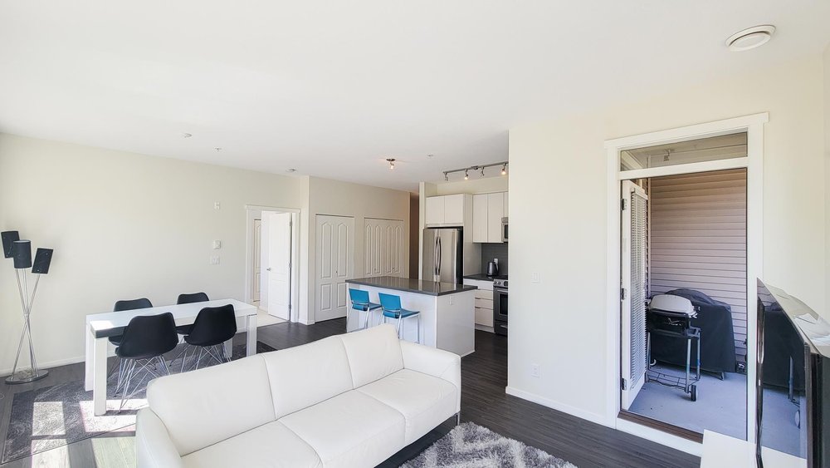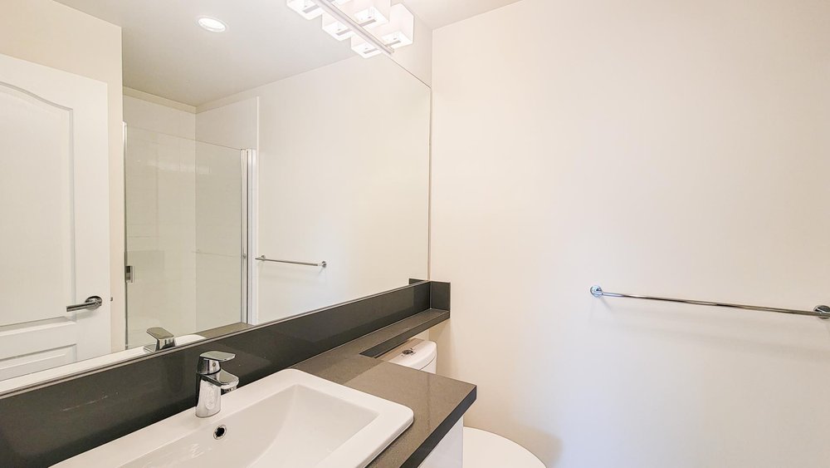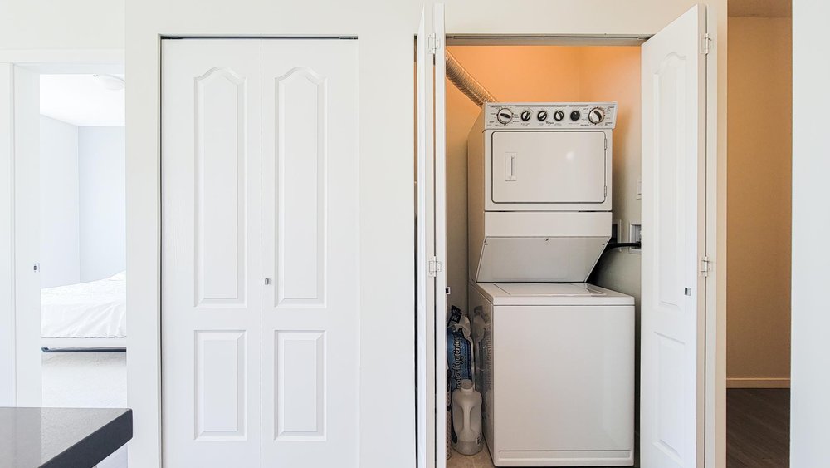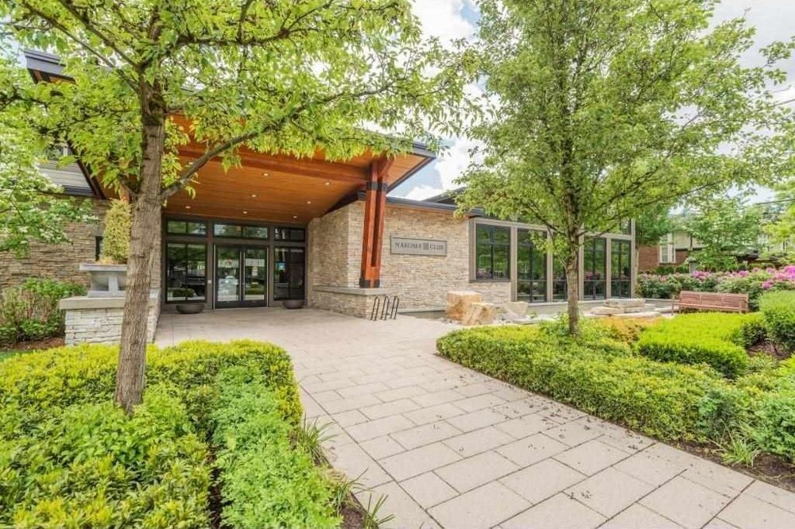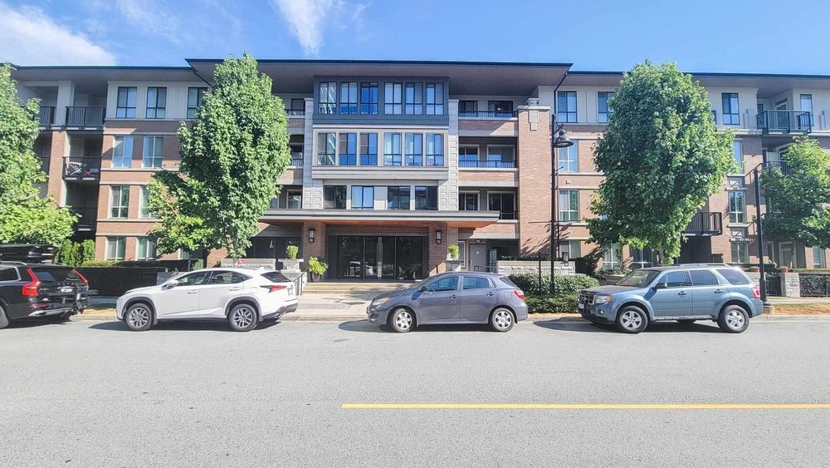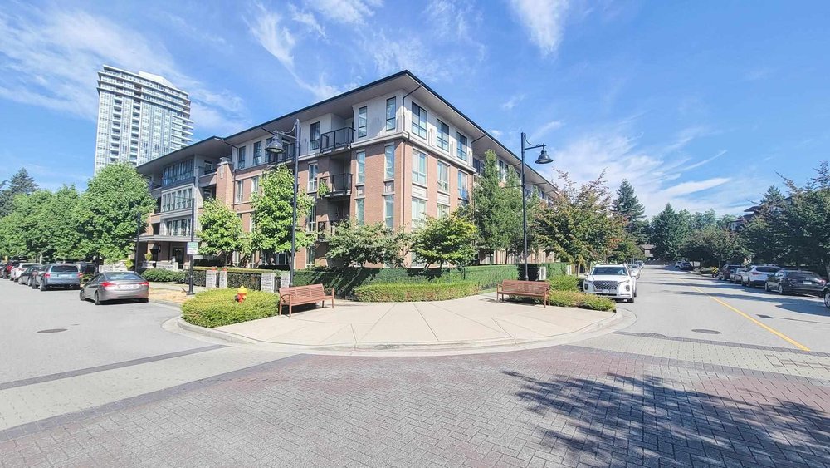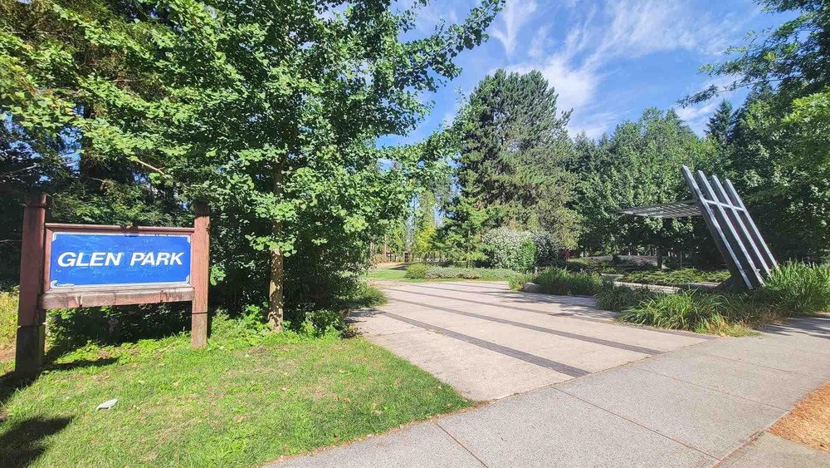Mortgage Calculator
206 3107 Windsor Gate, Coquitlam
Welcome to Bradley House by Polygon Homes. This bright and spacious 2br CORNER SUITE features almost 1000 sqft of functional living space, an open concept layout, SEPARATED BEDROOMS, over sized windows, NE exposure, generous sized balcony, OVERHEIGHT CEILING, gourmet kitchen with stone counter tops, BIG kitchen island, S/S appliances, gas cook top and in-suite washer/dryer. This complex features 18,000 sqft clubhouse including outdoor pool, fitness studio, gymnasium, lounge, guest suites, resident concierge and more. Located in the heart of Coquitlam near Lincoln Transit, Coquitlam Centre shopping mall, Lafarge Lake, Glen Park, off leash dog area, library and much more. School catchments: Ecole Glen Elementary and Pinetree Secondary. Includes 1 parking and 1 Locker. Do not miss this one!
Taxes (2020): $2,750.68
Amenities
Features
Site Influences
| MLS® # | R2608140 |
|---|---|
| Property Type | Residential Attached |
| Dwelling Type | Apartment Unit |
| Home Style | Corner Unit,Upper Unit |
| Year Built | 2015 |
| Fin. Floor Area | 986 sqft |
| Finished Levels | 1 |
| Bedrooms | 2 |
| Bathrooms | 2 |
| Taxes | $ 2751 / 2020 |
| Outdoor Area | Balcony(s) |
| Water Supply | City/Municipal |
| Maint. Fees | $420 |
| Heating | Baseboard, Electric |
|---|---|
| Construction | Frame - Wood |
| Foundation | |
| Basement | None |
| Roof | Other |
| Floor Finish | Laminate, Other |
| Fireplace | 0 , None |
| Parking | Other |
| Parking Total/Covered | 1 / 1 |
| Exterior Finish | Brick |
| Title to Land | Freehold Strata |
Rooms
| Floor | Type | Dimensions |
|---|---|---|
| Main | Living Room | 11'8 x 10'0 |
| Main | Kitchen | 15'0 x 9'8 |
| Main | Dining Room | 11'8 x 10'7 |
| Main | Master Bedroom | 12'0 x 10'4 |
| Main | Bedroom | 10'8 x 9'8 |
Bathrooms
| Floor | Ensuite | Pieces |
|---|---|---|
| Main | Y | 4 |
| Main | N | 3 |


