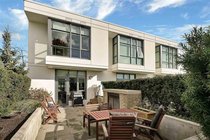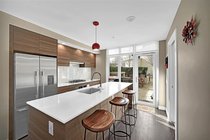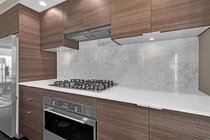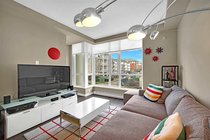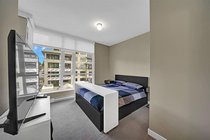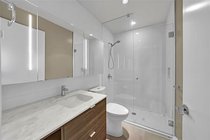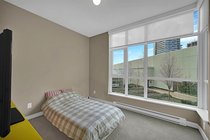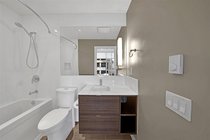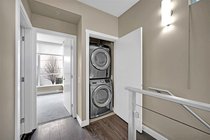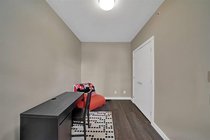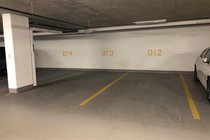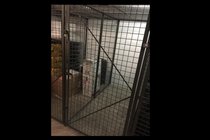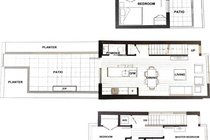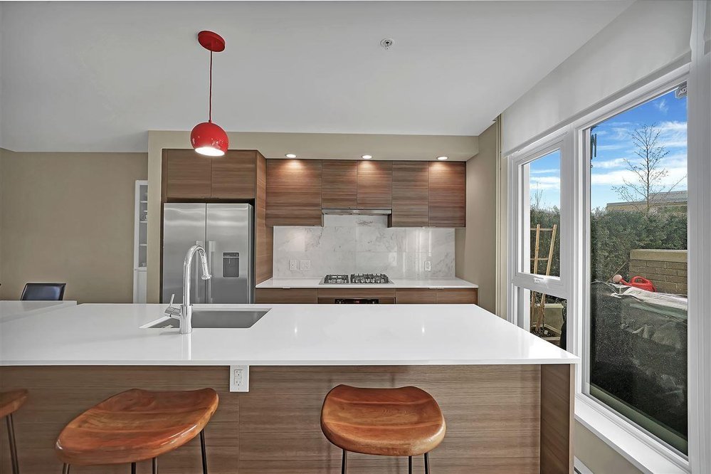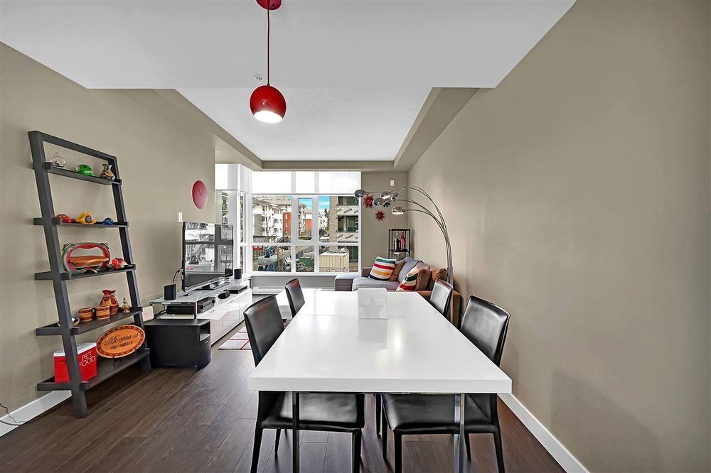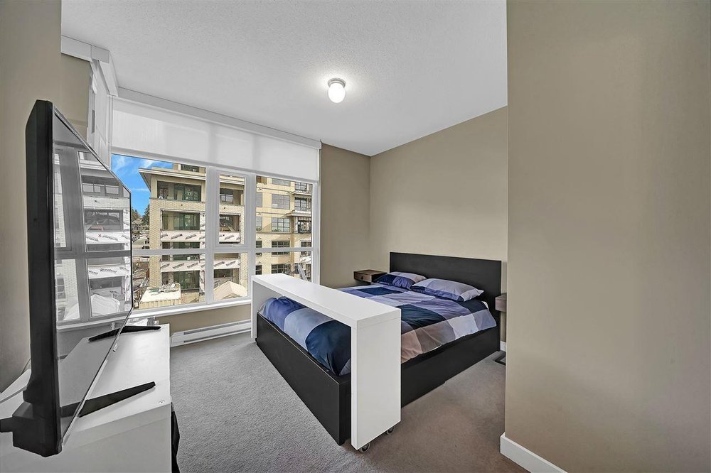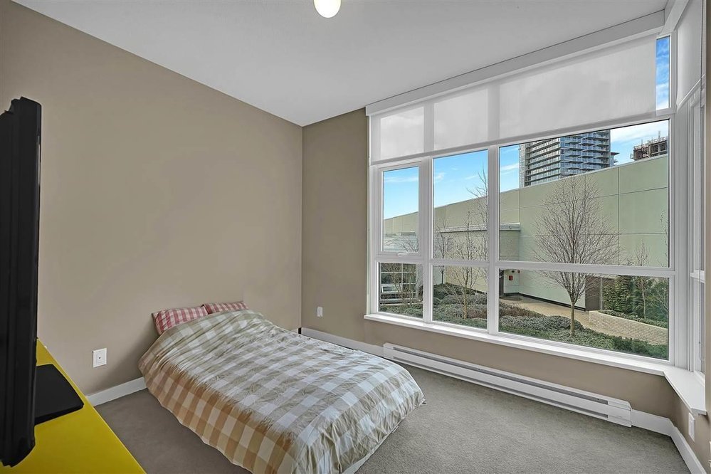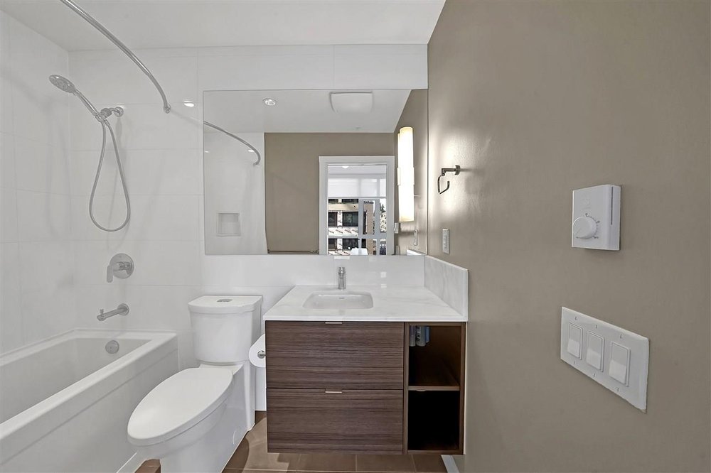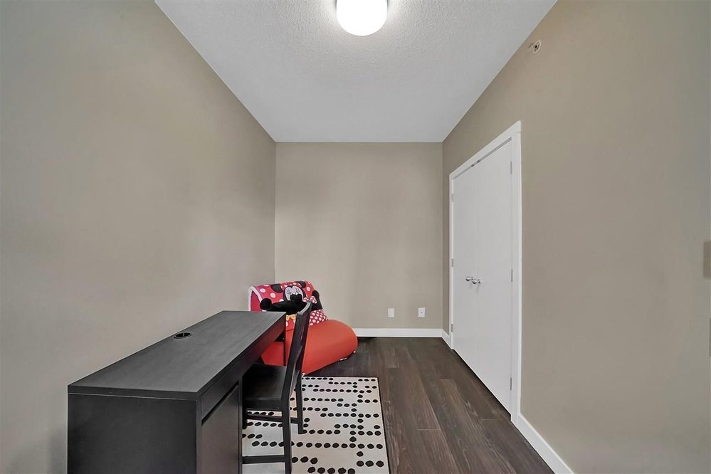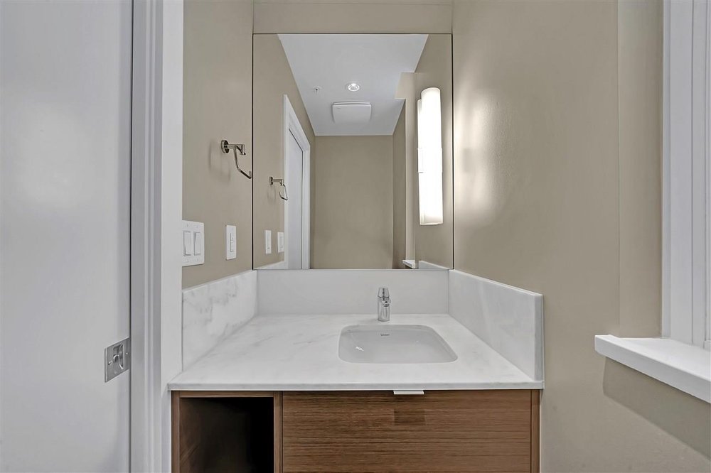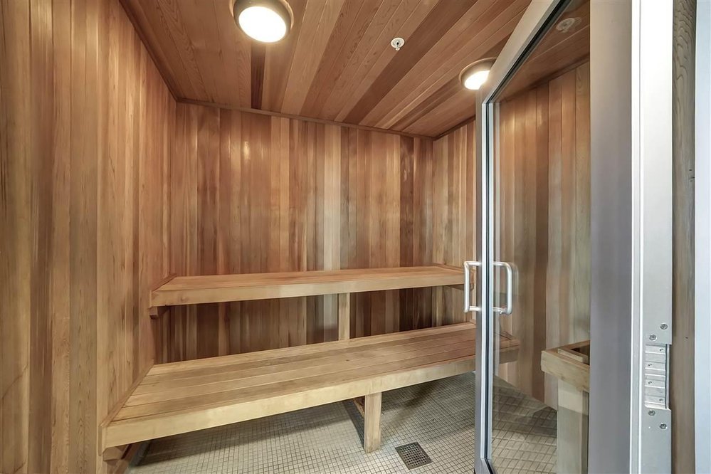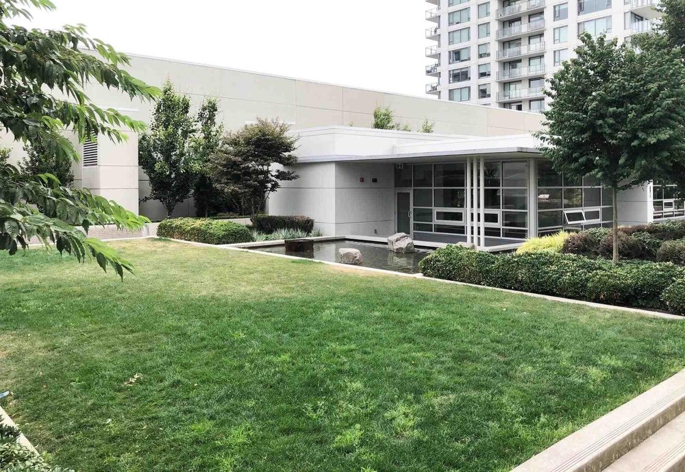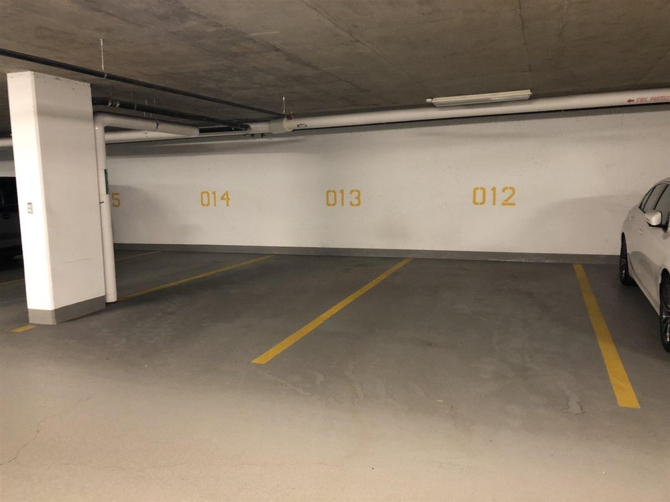Mortgage Calculator
106 578 Emerson Street, Coquitlam
UPTOWN 1 by BOSA. Rarely available, this CONTEMPORARY CONCRETE, CORNER townhome on the QUIET SIDE features 3 storey, 1309 sqft, 3 bedrooms, 2 1/2 baths & 2 side by side parking with 1 locker. Highlighted features includes gourmet kitchen cabinetry, elongated stone kitchen island, Ero S/S appliances, engineered floors & full size washer/dryer. Spacious SW patio (over 200 sqft) with an outdoor fireplace perfect for entertaining. Amenities on the same level comprise of gym, yoga studio, steam/sauna room, BBQ garden, fire pit, lounge & party rm. Central location of Lougheed Mall and steps to Burquitlam Skytrain, Safeway, shopping and restaurants. A short commute to Simon Fraser University, Mountain View Elementary & Port Moody Secondary. Rentals/Pets Allowed!
Taxes (2020): $3,669.76
Amenities
Features
Site Influences
| MLS® # | R2604733 |
|---|---|
| Property Type | Residential Attached |
| Dwelling Type | Townhouse |
| Home Style | 3 Storey,Corner Unit |
| Year Built | 2017 |
| Fin. Floor Area | 1309 sqft |
| Finished Levels | 3 |
| Bedrooms | 3 |
| Bathrooms | 3 |
| Taxes | $ 3670 / 2020 |
| Outdoor Area | Patio(s) |
| Water Supply | City/Municipal |
| Maint. Fees | $573 |
| Heating | Baseboard, Natural Gas |
|---|---|
| Construction | Concrete |
| Foundation | |
| Basement | None |
| Roof | Other |
| Floor Finish | Laminate, Mixed |
| Fireplace | 1 , Gas - Natural |
| Parking | Garage; Underground |
| Parking Total/Covered | 2 / 2 |
| Parking Access | Front |
| Exterior Finish | Concrete |
| Title to Land | Freehold Strata |
Rooms
| Floor | Type | Dimensions |
|---|---|---|
| Main | Living Room | 11'6 x 11'5 |
| Main | Dining Room | 11'5 x 8'0 |
| Main | Kitchen | 11'0 x 10'5 |
| Main | Patio | 19'11 x 10'9 |
| Above | Master Bedroom | 11'5 x 9'4 |
| Above | Bedroom | 11'3 x 9'8 |
| Below | Bedroom | 13'8 x 7'7 |
| Below | Walk-In Closet | 6'6 x 5'3 |
Bathrooms
| Floor | Ensuite | Pieces |
|---|---|---|
| Main | N | 2 |
| Above | Y | 4 |
| Above | N | 3 |

