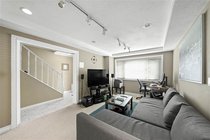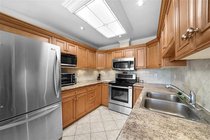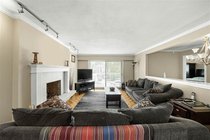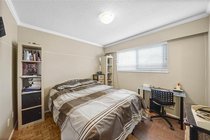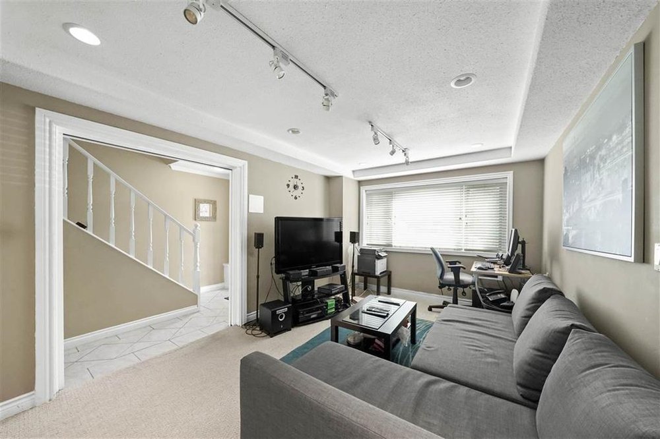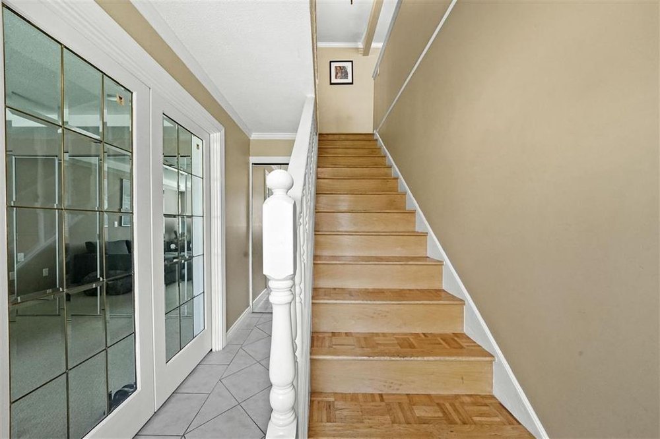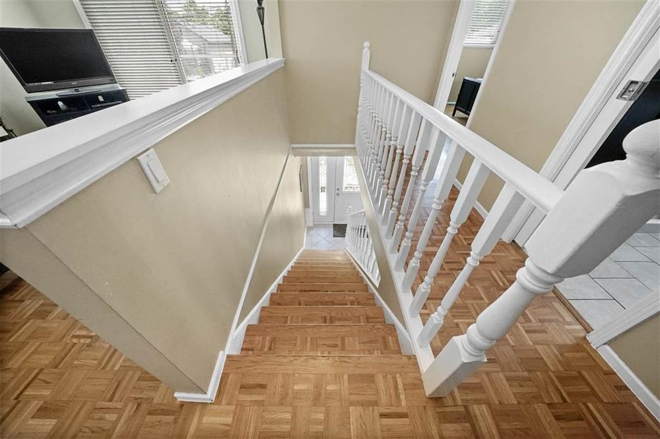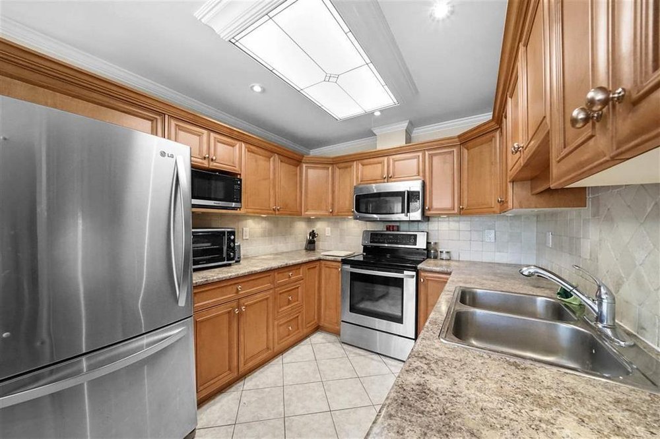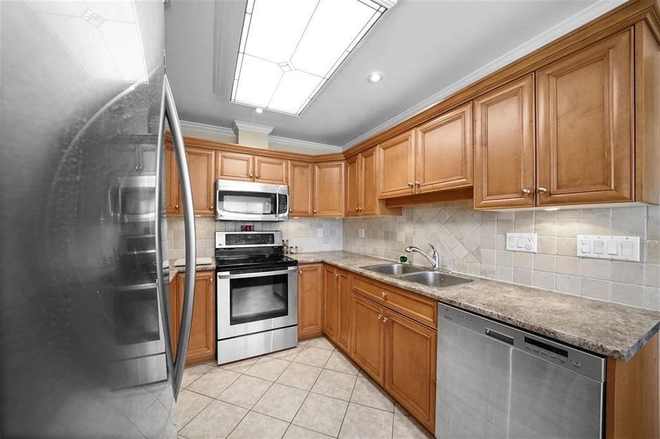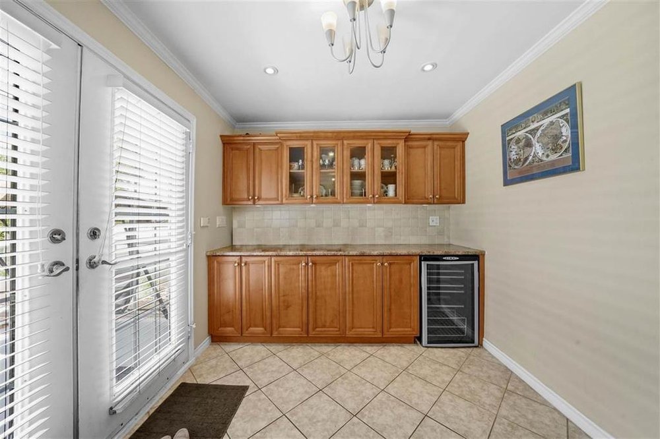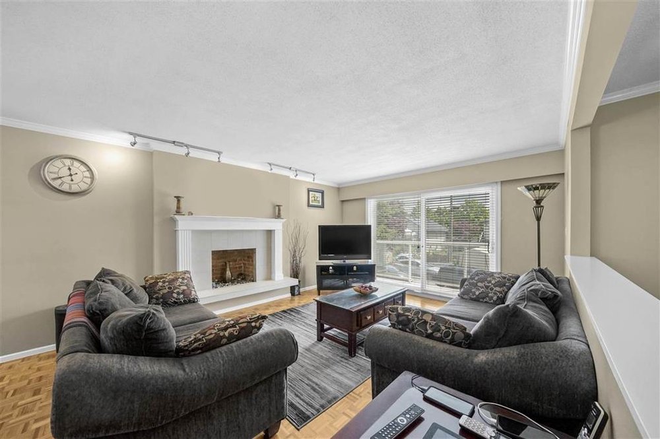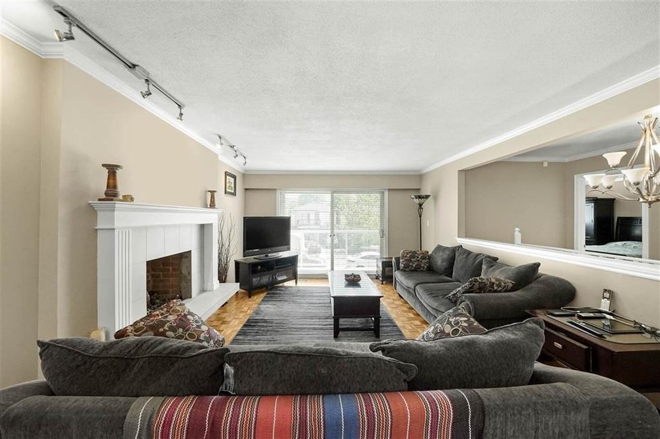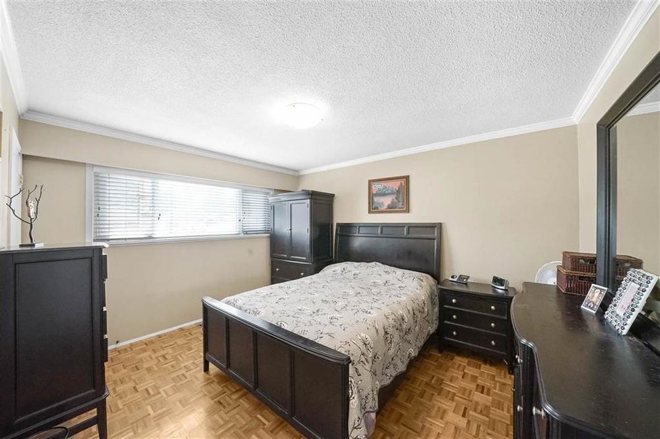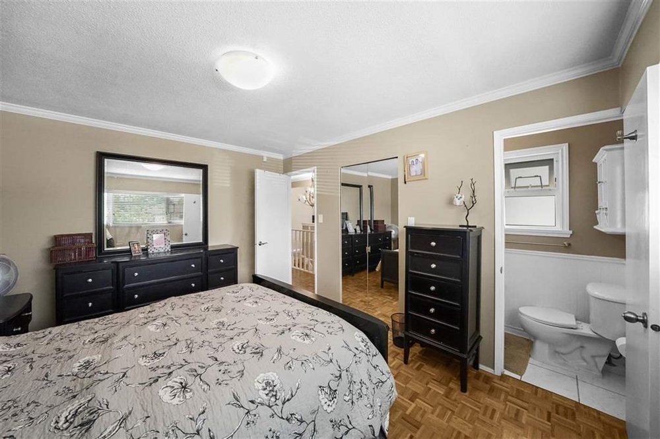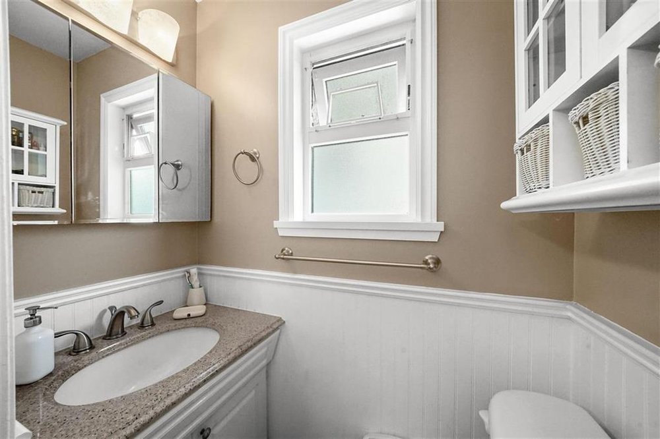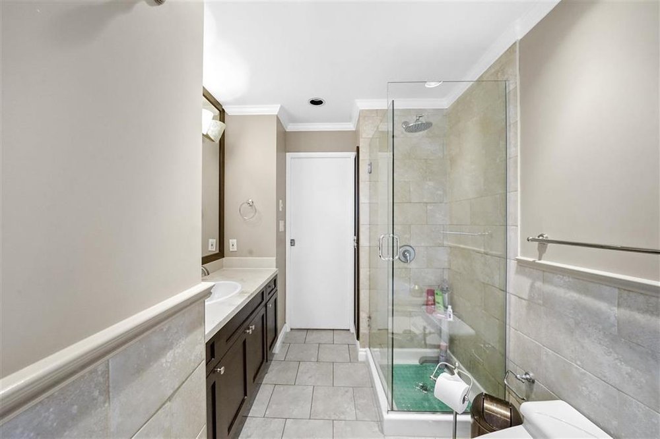Mortgage Calculator
For new mortgages, if the downpayment or equity is less then 20% of the purchase price, the amortization cannot exceed 25 years and the maximum purchase price must be less than $1,000,000.
Mortgage rates are estimates of current rates. No fees are included.
4335 Fleming Street, Vancouver
MLS®: R2602472
2535
Sq.Ft.
3
Baths
5
Beds
4,990
Lot SqFt
1972
Built
Amazing Vancouver Special 40x125 RT-10 duplex lot. Home is great shape has 3 bedrooms upstairs and 2 washrooms. Also huge rec room downstairs and a 2 bedroom suite. Lots of upgrades include metal roof, new windows, furnace is 3 years old and water tank is 2 months old. updated kitchen and washrooms upstairs, kitchen has SS appliances leading to deck over looking the backyard. Oak parky floors parky floors. A huge 2 cars garage with a storage loft and water access. A very well maintained house, don't miss out. Open house 18 July Sun 2-4 with appointment
Taxes (2021): $6,184.28
Features
ClthWsh
Dryr
Frdg
Stve
DW
Site Influences
Central Location
Recreation Nearby
Shopping Nearby
Show/Hide Technical Info
Show/Hide Technical Info
| MLS® # | R2602472 |
|---|---|
| Property Type | Residential Detached |
| Dwelling Type | House/Single Family |
| Home Style | 2 Storey |
| Year Built | 1972 |
| Fin. Floor Area | 2535 sqft |
| Finished Levels | 2 |
| Bedrooms | 5 |
| Bathrooms | 3 |
| Taxes | $ 6184 / 2021 |
| Lot Area | 4990 sqft |
| Lot Dimensions | 40.00 × 124.7 |
| Outdoor Area | Balcny(s) Patio(s) Dck(s),Fenced Yard |
| Water Supply | Other |
| Maint. Fees | $N/A |
| Heating | Forced Air, Natural Gas |
|---|---|
| Construction | Frame - Wood |
| Foundation | |
| Basement | None |
| Roof | Metal |
| Floor Finish | Hardwood, Tile |
| Fireplace | 2 , Wood |
| Parking | Garage; Double |
| Parking Total/Covered | 3 / 2 |
| Parking Access | Front,Lane |
| Exterior Finish | Stone,Stucco |
| Title to Land | Freehold NonStrata |
Rooms
| Floor | Type | Dimensions |
|---|---|---|
| Main | Living Room | 18'3 x 13'1 |
| Main | Kitchen | 10'0 x 8'7 |
| Main | Eating Area | 8'7 x 8'7 |
| Main | Other | 9'7 x 8'7 |
| Main | Dining Room | 10'1 x 9'1 |
| Main | Master Bedroom | 13'2 x 11'1 |
| Main | Walk-In Closet | 6'2 x 3'10 |
| Main | Bedroom | 10'7 x 9'3 |
| Main | Bedroom | 10'2 x 10'2 |
| Below | Recreation Room | 15'8 x 10'6 |
| Below | Living Room | 15'2 x 12'8 |
| Below | Kitchen | 15'2 x 6'0 |
| Below | Eating Area | 10'6 x 6'8 |
| Below | Bedroom | 12'9 x 10'9 |
| Below | Bedroom | 9'10 x 9'2 |
Bathrooms
| Floor | Ensuite | Pieces |
|---|---|---|
| Main | Y | 2 |
| Main | N | 4 |
| Below | N | 4 |


