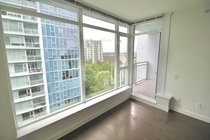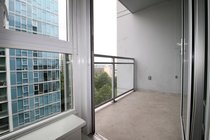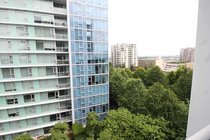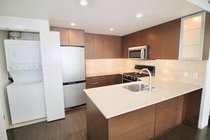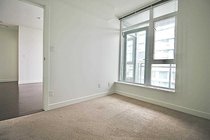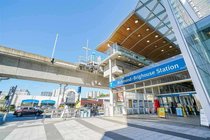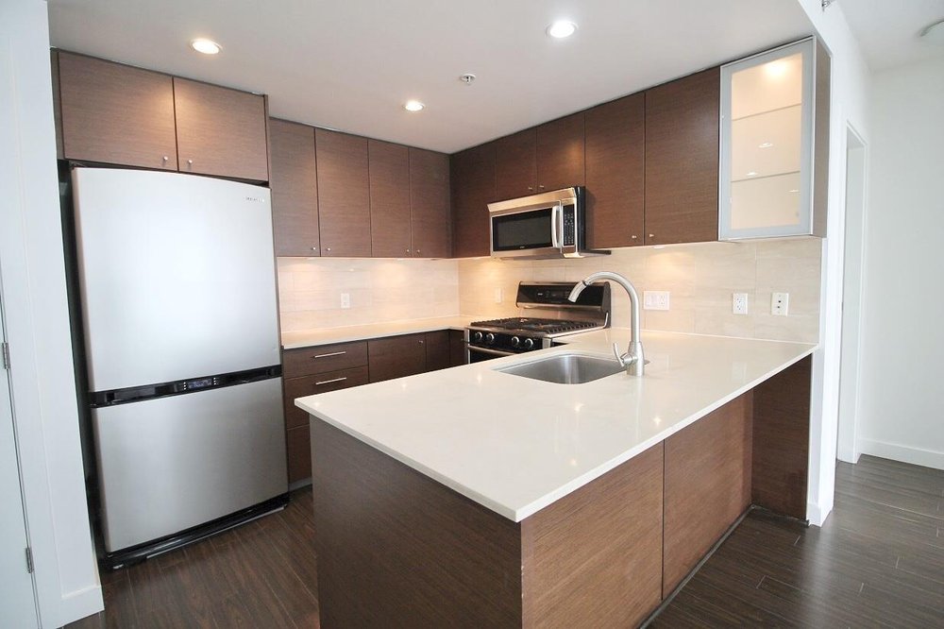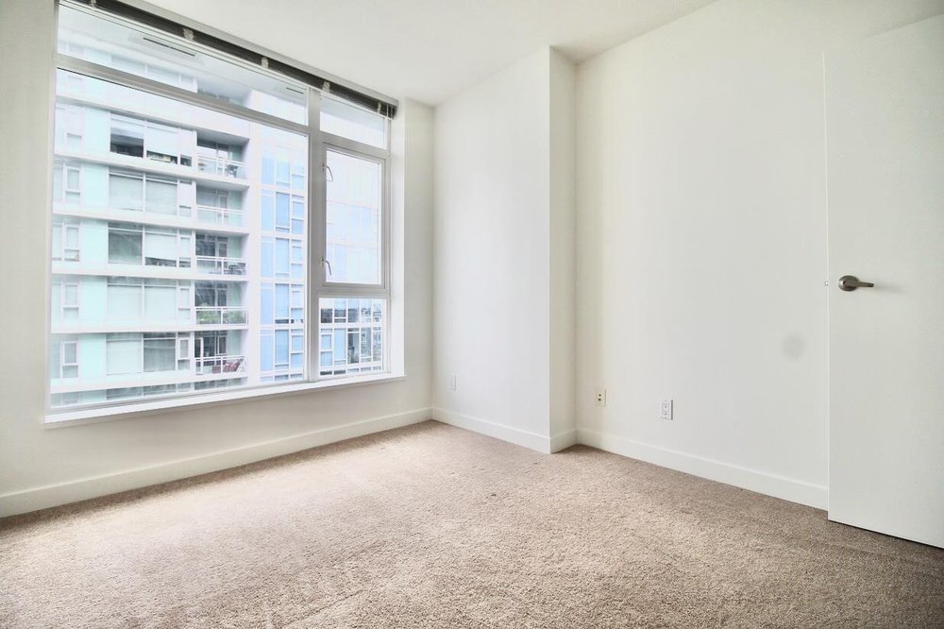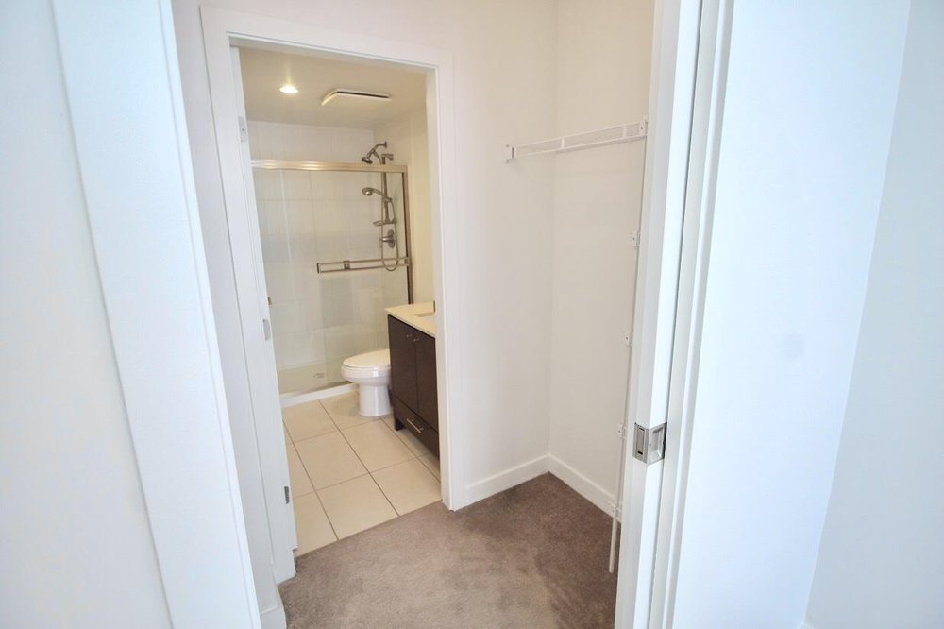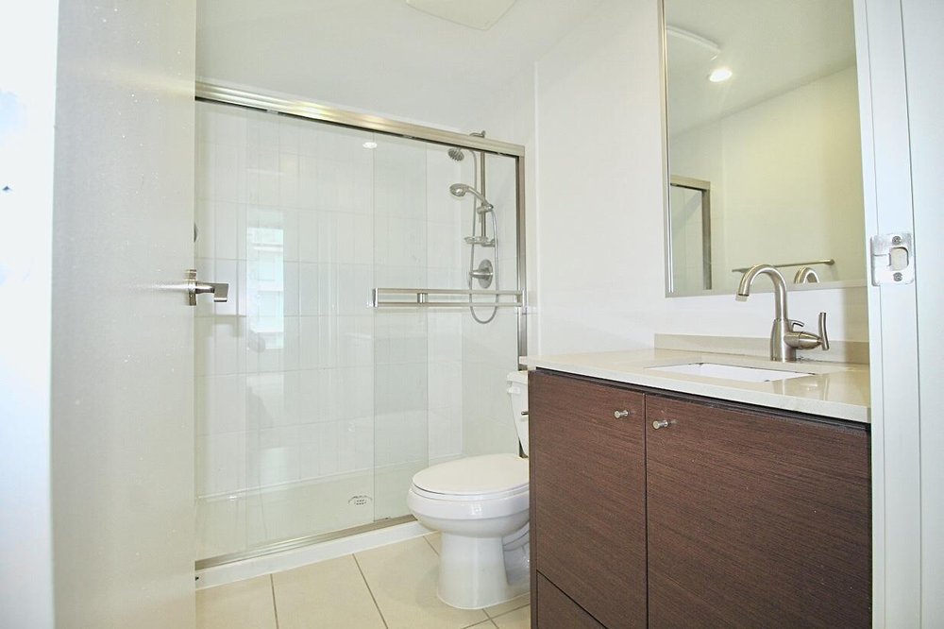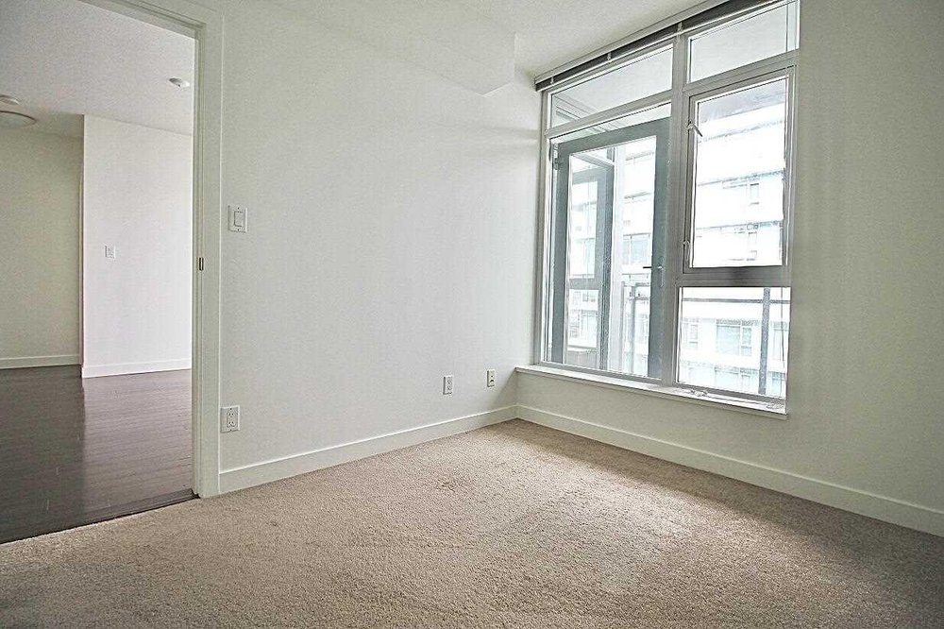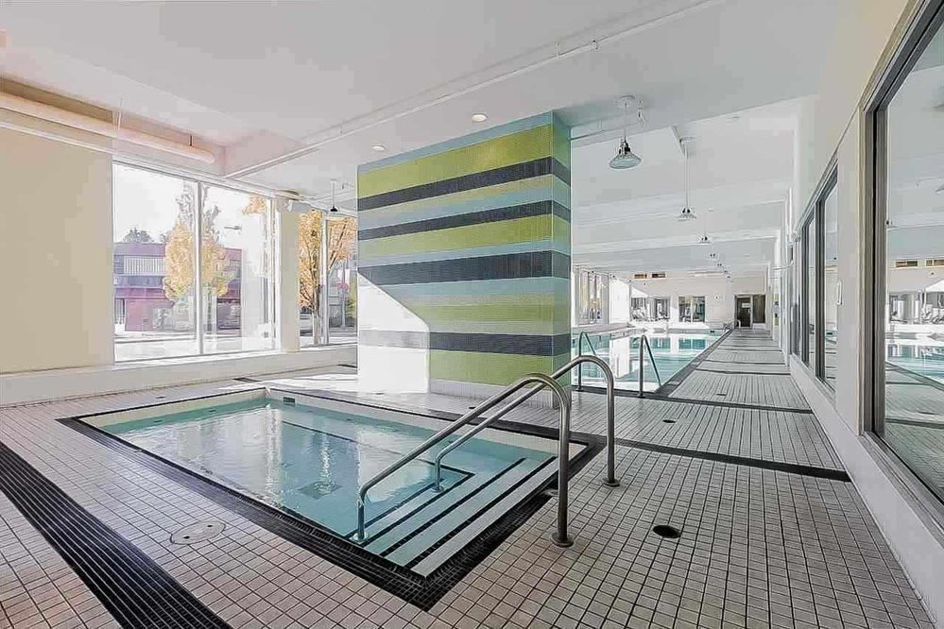Mortgage Calculator
1102 7371 Westminster Highway, Richmond
Welcome to LOTUS built by CRESSEY. This bright and spacious 2 br SUITE features 731 sqft of a functional floor plan with no wasted space, separated bedrooms with a walk through closet and en-suite, over sized windows, North exposure, generous sized balcony, GEOTHERMAL Heating/Cooling (providing year-around comfort), stone kitchen counter tops, peninsula kitchen island, S/S appliances, gas cook top and in-suite washer/dryer. This complex features amenities such as a spa quality indoor pool, hot tub, sauna, steam room, fitness center, media center, meeting room and a huge private courtyard. Located in the heart of Downtown Richmond, steps from the hospital, Minoru Park, Transit, world-class shopping and dining. Includes 1 parking and 1 Locker. Open house by Appointment Only Sat/Sun 2-4pm.
Taxes (2020): $1,841.32
Amenities
Features
Site Influences
| MLS® # | R2593023 |
|---|---|
| Property Type | Residential Attached |
| Dwelling Type | Apartment Unit |
| Home Style | Upper Unit |
| Year Built | 2008 |
| Fin. Floor Area | 731 sqft |
| Finished Levels | 1 |
| Bedrooms | 2 |
| Bathrooms | 2 |
| Taxes | $ 1841 / 2020 |
| Outdoor Area | Balcony(s) |
| Water Supply | City/Municipal |
| Maint. Fees | $347 |
| Heating | Forced Air, Geothermal |
|---|---|
| Construction | Concrete |
| Foundation | |
| Basement | None |
| Roof | Other |
| Floor Finish | Laminate, Mixed |
| Fireplace | 0 , None |
| Parking | Garage Underbuilding |
| Parking Total/Covered | 1 / 1 |
| Parking Access | Side |
| Exterior Finish | Concrete |
| Title to Land | Freehold Strata |
Rooms
| Floor | Type | Dimensions |
|---|---|---|
| Main | Living Room | 11'3 x 9'5 |
| Main | Kitchen | 10'4 x 9'0 |
| Main | Dining Room | 6'5' x 6'5' |
| Main | Master Bedroom | 10'11 x 9'9 |
| Main | Bedroom | 9'11 x 8'9 |
Bathrooms
| Floor | Ensuite | Pieces |
|---|---|---|
| Main | Y | 3 |
| Main | N | 4 |



