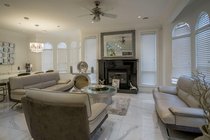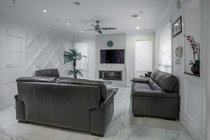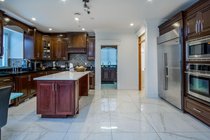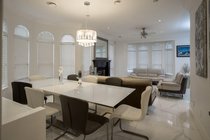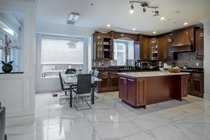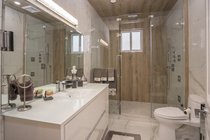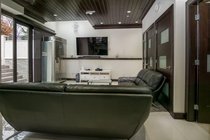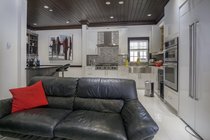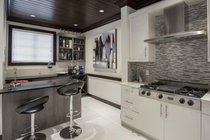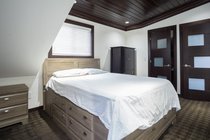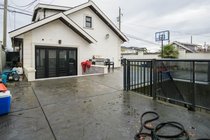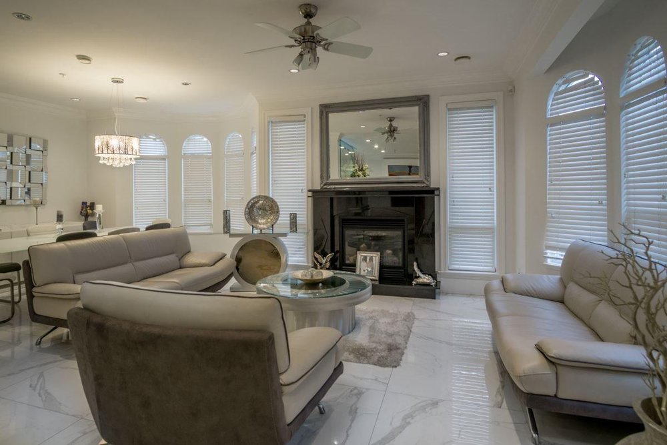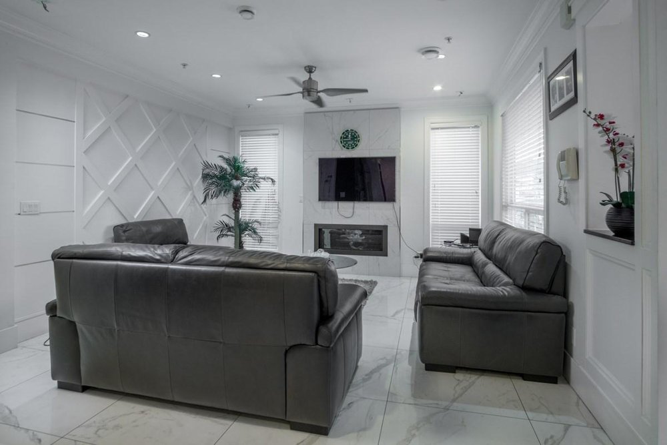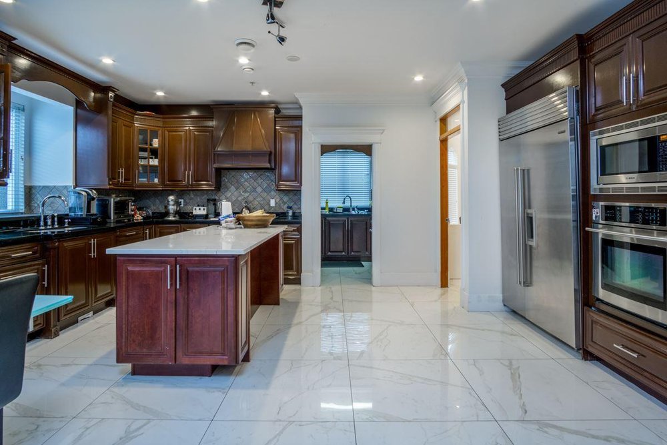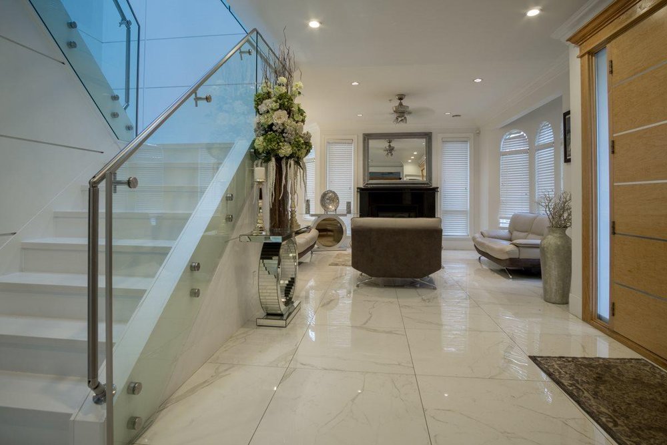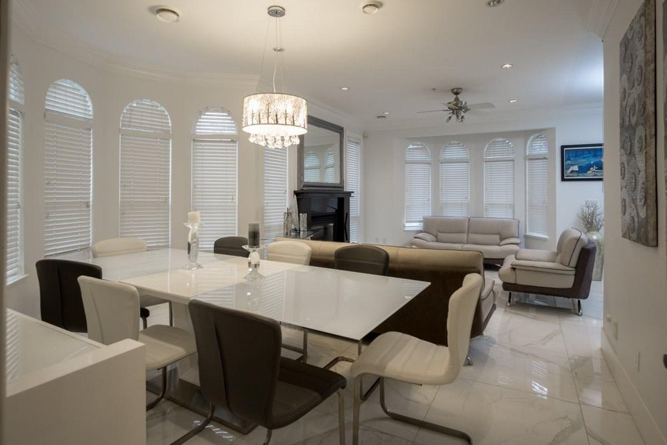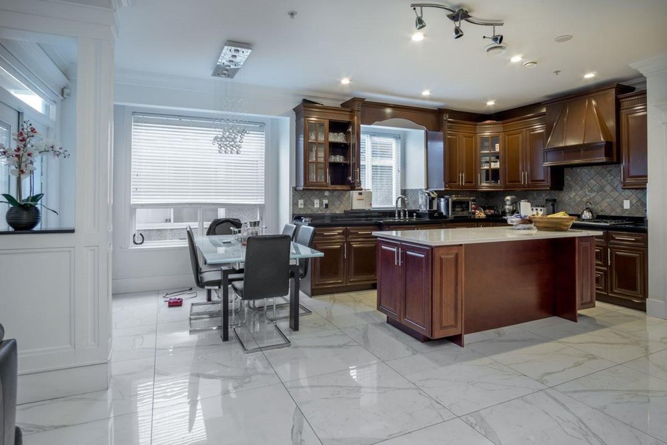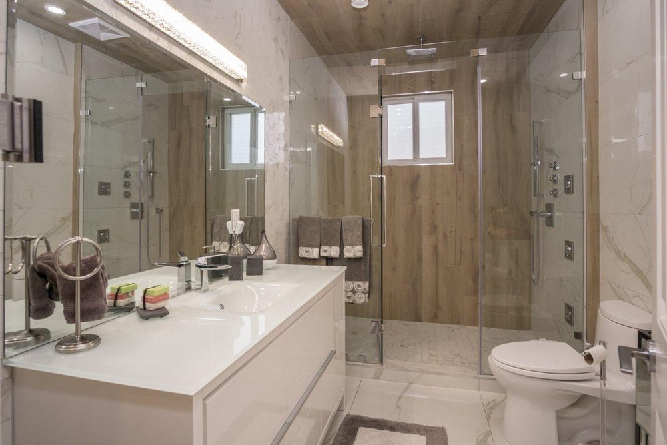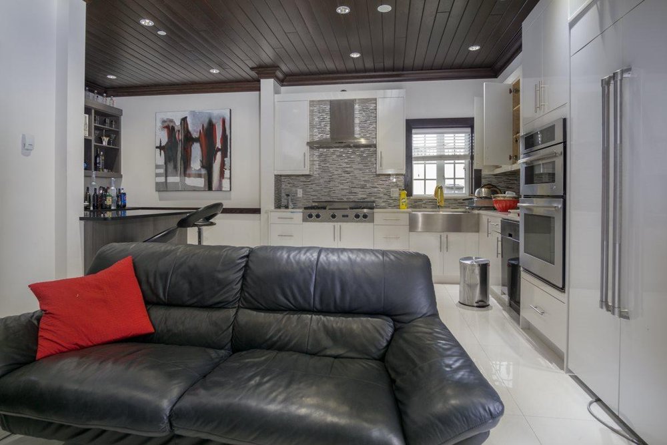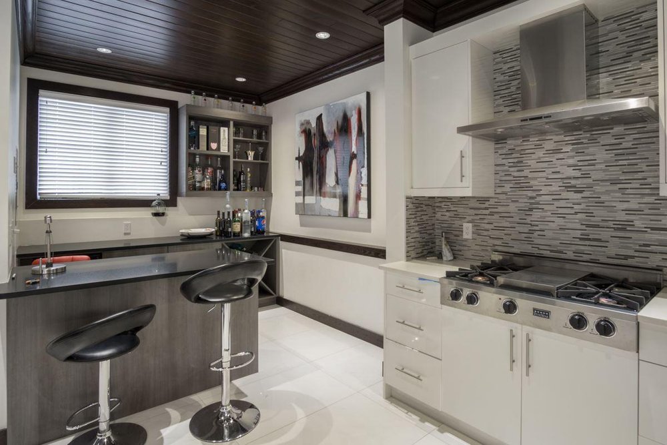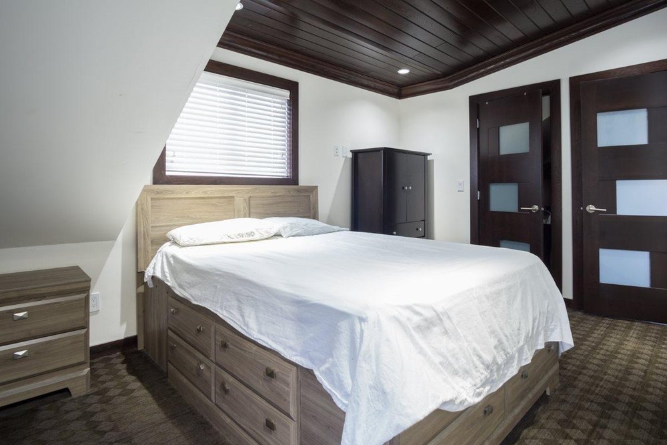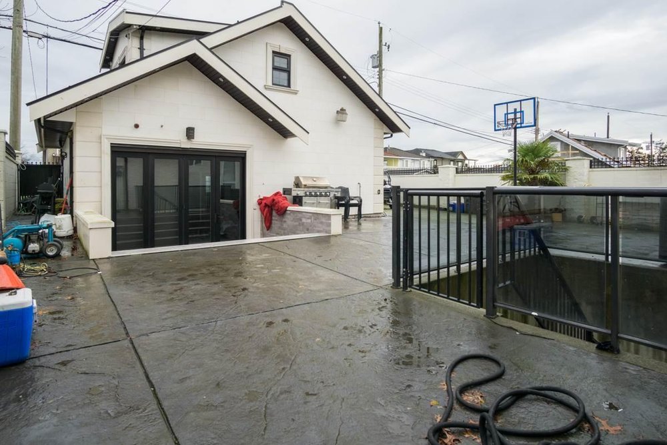Mortgage Calculator
1538 E 51st Avenue, Vancouver
Very Rare Eastside MANSION!! Very Recently Updated Elegant and luxurious 3 LEVEL family home on a RARE extra LARGE LOT(6566sqft) PLUS bonus 2 suites below, features 10 bedroom and 8.5 bathrooms total! OVER 4500 sqft of LIVING SPACE IN THE MAIN HOUSE PLUS A VERY HIGH END LUXURY LANEWAY HOME(1400sqft) Great Family Neighborhood. Spectacular entrance features a LARGE FOYER and the one of a kind floorplan features extra large living room and dining room space, a large kitchen & family room. Steps to schools, shopping, parks, and transit. Sir Sandford Fleming Elementary School and David Thompson Secondary School catchment. Walking distance to Victoria Street shops. SUPERB CURB APPEAL!
Taxes (2020): $7,575.40
Site Influences
| MLS® # | R2571976 |
|---|---|
| Property Type | Residential Detached |
| Dwelling Type | House/Single Family |
| Home Style | 3 Storey,Laneway House |
| Year Built | 2007 |
| Fin. Floor Area | 5660 sqft |
| Finished Levels | 3 |
| Bedrooms | 9 |
| Bathrooms | 9 |
| Taxes | $ 7575 / 2020 |
| Lot Area | 6566 sqft |
| Lot Dimensions | 53.60 × 122.0 |
| Outdoor Area | Balcny(s) Patio(s) Dck(s) |
| Water Supply | City/Municipal |
| Maint. Fees | $N/A |
| Heating | Radiant |
|---|---|
| Construction | Frame - Wood |
| Foundation | |
| Basement | Full |
| Roof | Tile - Concrete |
| Floor Finish | Mixed, Tile |
| Fireplace | 2 , Natural Gas |
| Parking | Open |
| Parking Total/Covered | 4 / 0 |
| Parking Access | Front,Lane |
| Exterior Finish | Mixed,Stone |
| Title to Land | Freehold NonStrata |
Rooms
| Floor | Type | Dimensions |
|---|---|---|
| Main | Living Room | 14'0 x 17'0 |
| Main | Dining Room | 12'0 x 15'0 |
| Main | Family Room | 12'0 x 15'0 |
| Main | Eating Area | 12'0 x 11'0 |
| Main | Kitchen | 13'0 x 12'0 |
| Main | Wok Kitchen | 4'0 x 6'0 |
| Above | Master Bedroom | 17'0 x 14'0 |
| Above | Bedroom | 12'0 x 11'0 |
| Above | Bedroom | 12'0 x 11'0 |
| Above | Bedroom | 12'0 x 11'0 |
| Below | Living Room | 11'0 x 12'0 |
| Below | Kitchen | 9'0 x 5'0 |
| Below | Bedroom | 9'0 x 11'0 |
| Below | Bedroom | 10'0 x 11'0 |
| Below | Living Room | 10'0 x 12'0 |
| Below | Kitchen | 5'0 x 9'0 |
| Below | Bedroom | 11'0 x 10'0 |
| Bsmt | Kitchen | 10'0 x 12'0 |
| Bsmt | Living Room | 19'0 x 10'0 |
| Bsmt | Bedroom | 10'0 x 10'0 |
| Bsmt | Bedroom | 10'0 x 11'0 |
Bathrooms
| Floor | Ensuite | Pieces |
|---|---|---|
| Main | N | 4 |
| Above | Y | 4 |
| Above | Y | 4 |
| Above | N | 4 |
| Below | N | 4 |
| Below | N | 4 |
| Bsmt | N | 4 |
| Bsmt | N | 4 |


