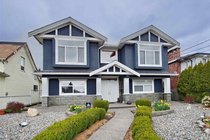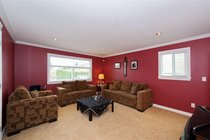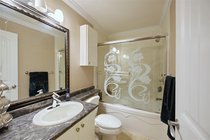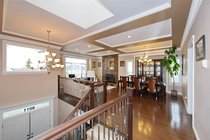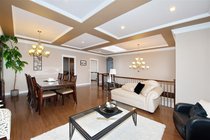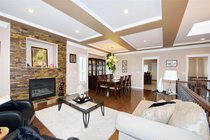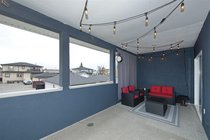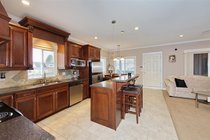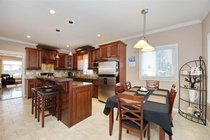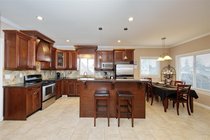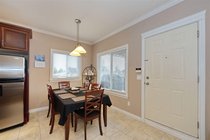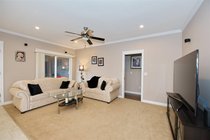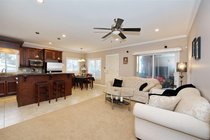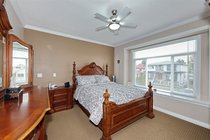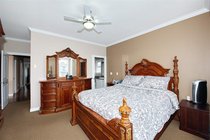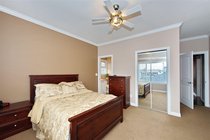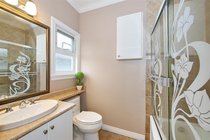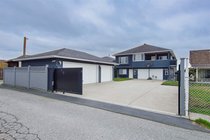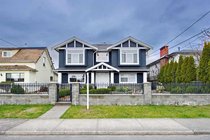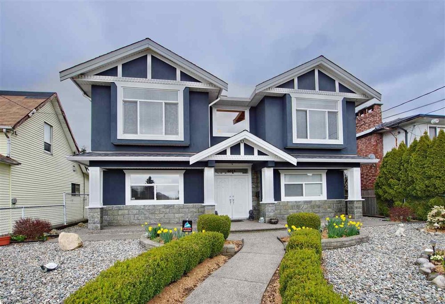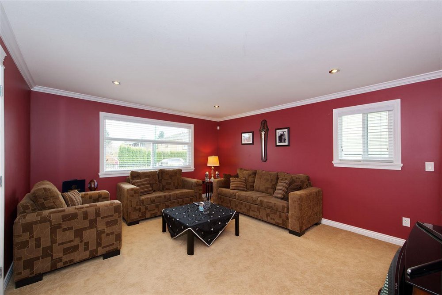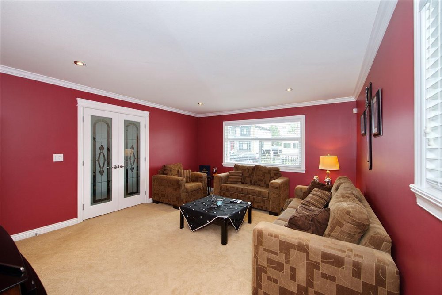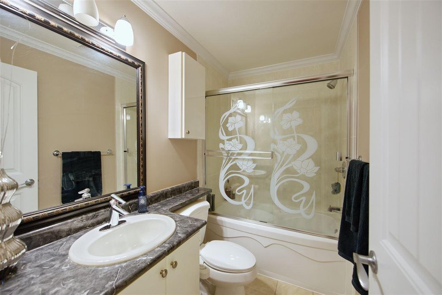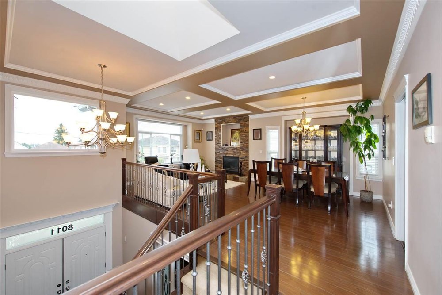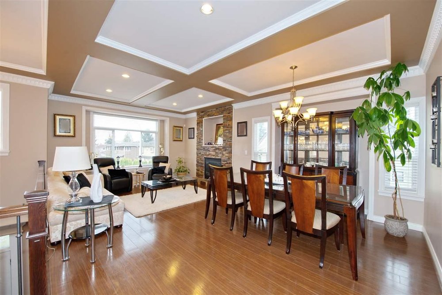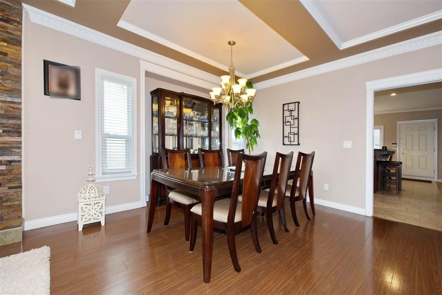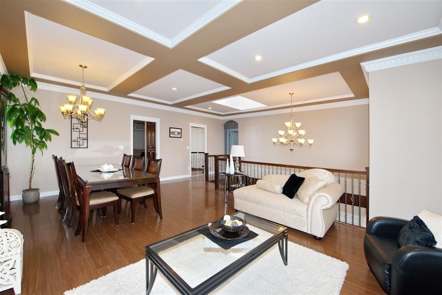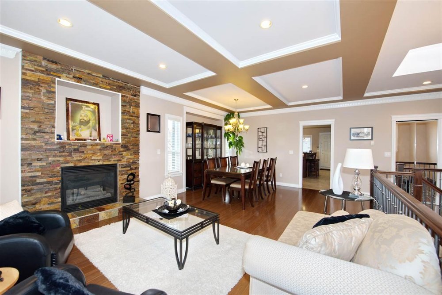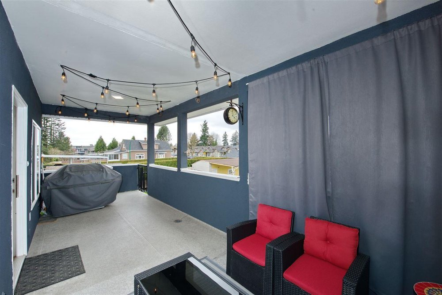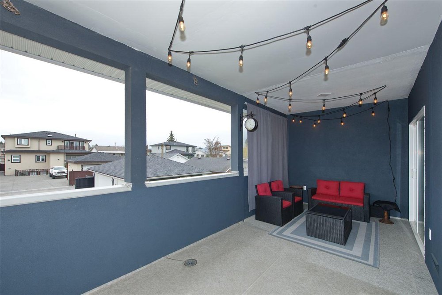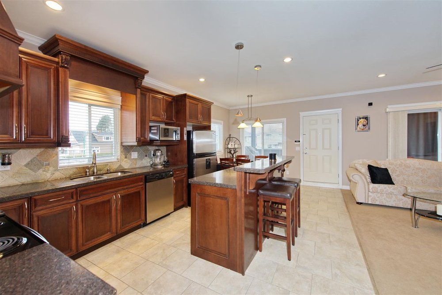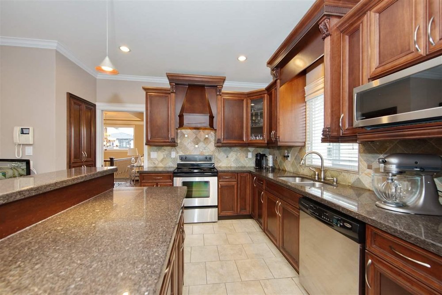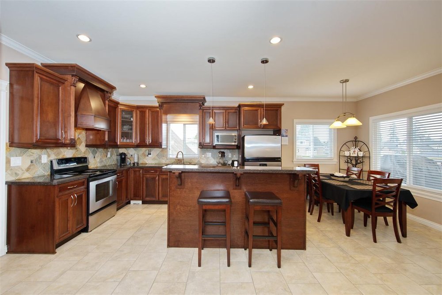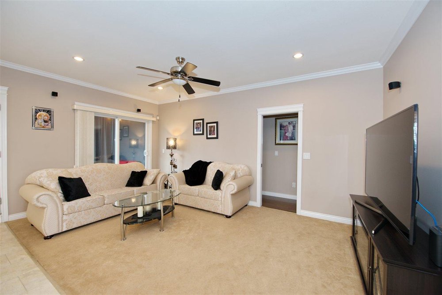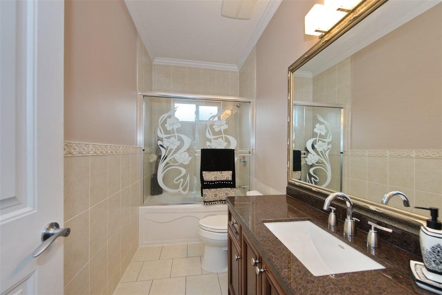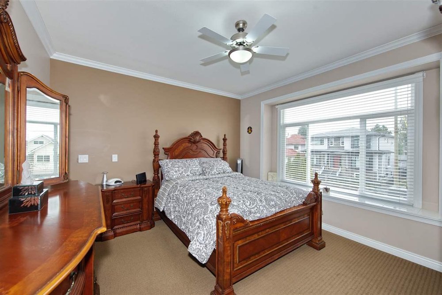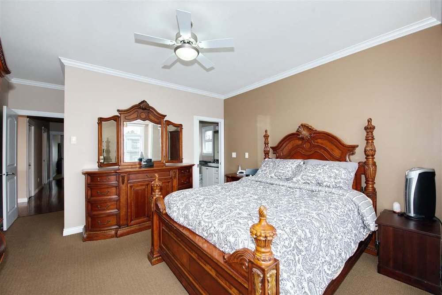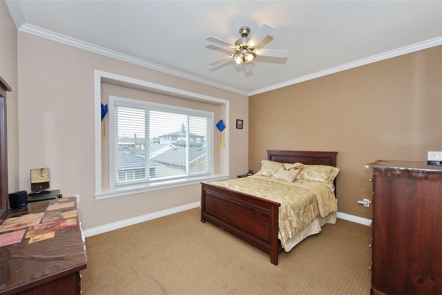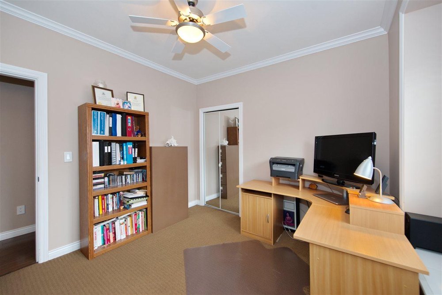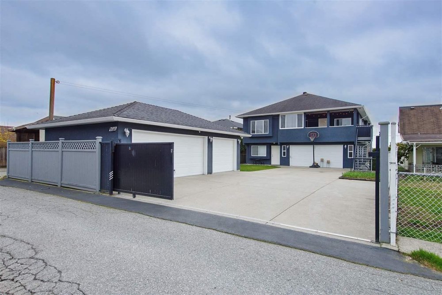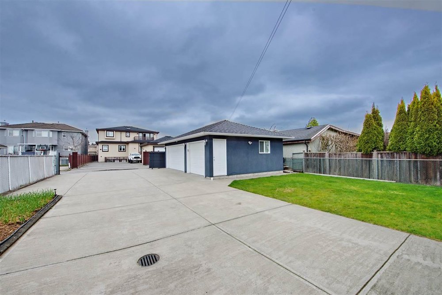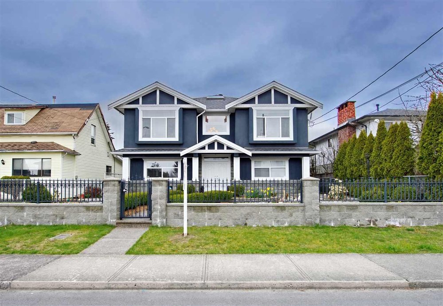Mortgage Calculator
For new mortgages, if the downpayment or equity is less then 20% of the purchase price, the amortization cannot exceed 25 years and the maximum purchase price must be less than $1,000,000.
Mortgage rates are estimates of current rates. No fees are included.
8011 14th Avenue, Burnaby
MLS®: R2557773
2999
Sq.Ft.
5
Baths
6
Beds
7,446
Lot SqFt
2007
Built
Great home in East Burnaby. This home is one of the cleanest homes, looks better than new. Developers own home, lots of top quality materials used. It has 3 bedrooms upstairs and 3 full washrooms. Huge family room and kitchen. Comes with a covered deck 22.6 x 9 off the kitchen. Downstairs has a 2 bedroom mortgage helper & another rec room and bedroom. Huge 51x146 level lot, with 3 car garage with electric car charger installed. A must see won't disappoint. Please call to view.
Taxes (2020): $5,613.77
Features
ClthWsh
Dryr
Frdg
Stve
DW
Site Influences
Central Location
Private Yard
Shopping Nearby
Show/Hide Technical Info
Show/Hide Technical Info
| MLS® # | R2557773 |
|---|---|
| Property Type | Residential Detached |
| Dwelling Type | House/Single Family |
| Home Style | 2 Storey |
| Year Built | 2007 |
| Fin. Floor Area | 2999 sqft |
| Finished Levels | 2 |
| Bedrooms | 6 |
| Bathrooms | 5 |
| Taxes | $ 5614 / 2020 |
| Lot Area | 7446 sqft |
| Lot Dimensions | 51.00 × 146 |
| Outdoor Area | Fenced Yard,Patio(s) & Deck(s) |
| Water Supply | City/Municipal |
| Maint. Fees | $N/A |
| Heating | Natural Gas, Radiant |
|---|---|
| Construction | Frame - Wood |
| Foundation | |
| Basement | None |
| Roof | Asphalt |
| Floor Finish | Laminate, Tile, Wall/Wall/Mixed |
| Fireplace | 1 , Propane Gas |
| Parking | Garage; Triple |
| Parking Total/Covered | 10 / 3 |
| Parking Access | Front,Lane |
| Exterior Finish | Stone,Stucco |
| Title to Land | Freehold NonStrata |
Rooms
| Floor | Type | Dimensions |
|---|---|---|
| Main | Kitchen | 11'6 x 12'0 |
| Main | Nook | 11'6 x 9'6 |
| Main | Family Room | 11'0 x 18'4 |
| Main | Dining Room | 13'8 x 10'0 |
| Main | Living Room | 13'8 x 12'0 |
| Main | Master Bedroom | 13'8 x 12'0 |
| Main | Bedroom | 10'4 x 11'0 |
| Main | Bedroom | 13'8 x 11'0 |
| Below | Recreation Room | 13'8 x 15'4 |
| Below | Bedroom | 10'4 x 10'4 |
| Below | Kitchen | 13'8 x 9'0 |
| Below | Living Room | 13'8 x 8'6 |
| Below | Bedroom | 10'4 x 11'0 |
| Below | Bedroom | 13'8 x 10'0 |
Bathrooms
| Floor | Ensuite | Pieces |
|---|---|---|
| Main | Y | 4 |
| Main | Y | 4 |
| Main | N | 4 |
| Below | N | 4 |
| Below | N | 4 |

