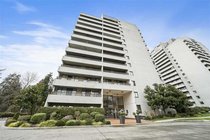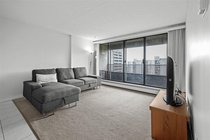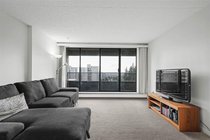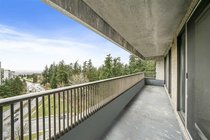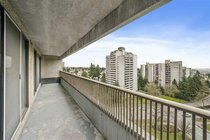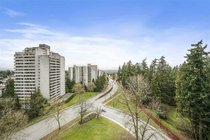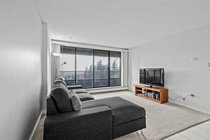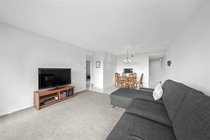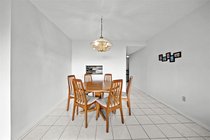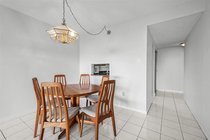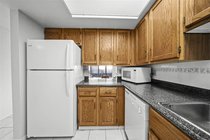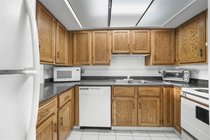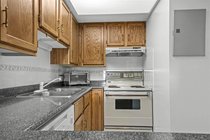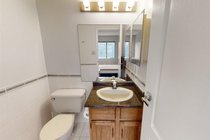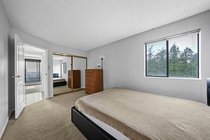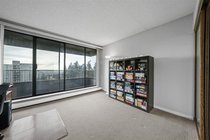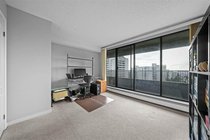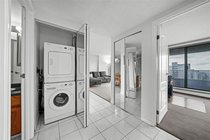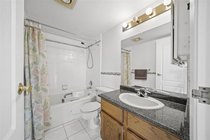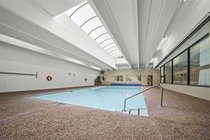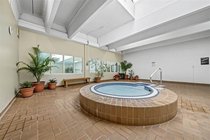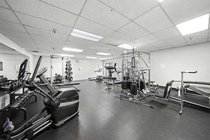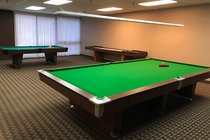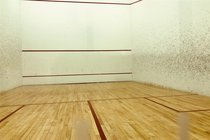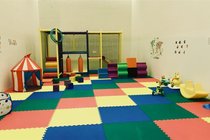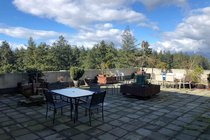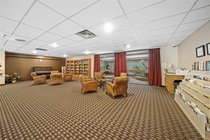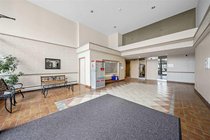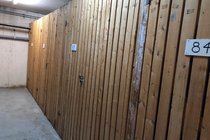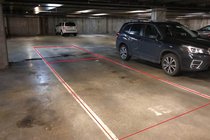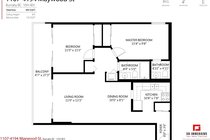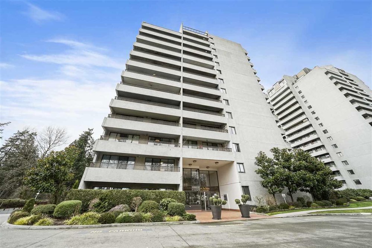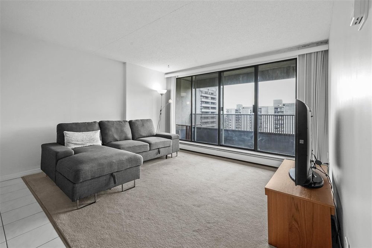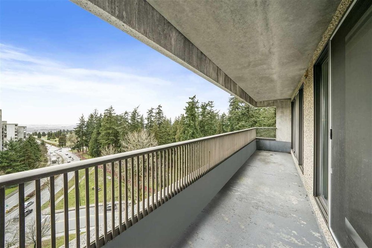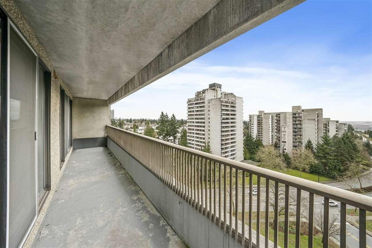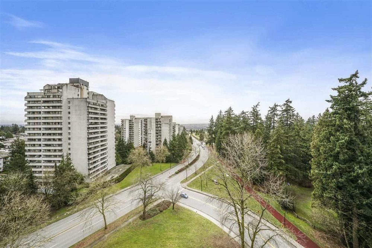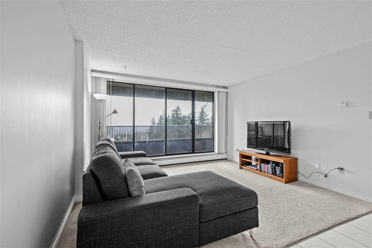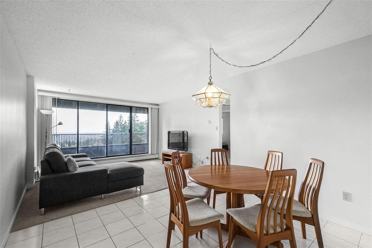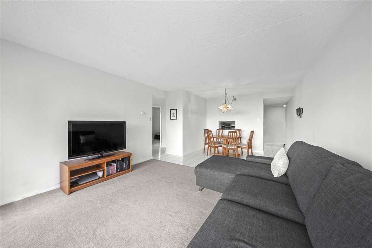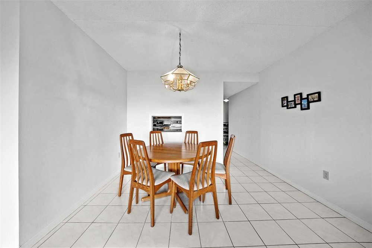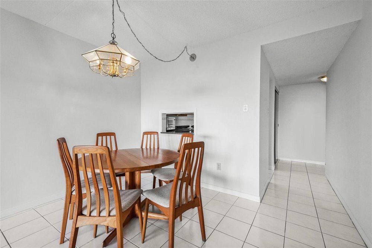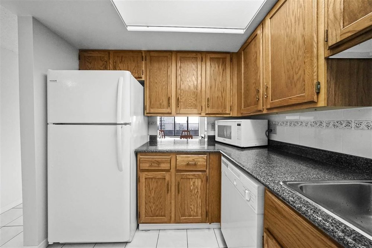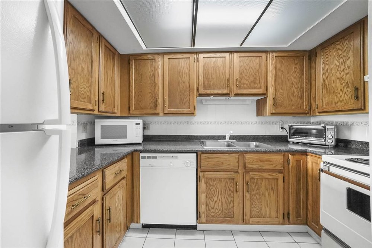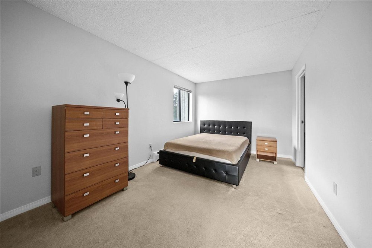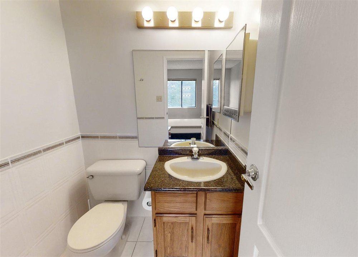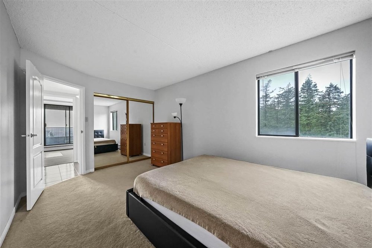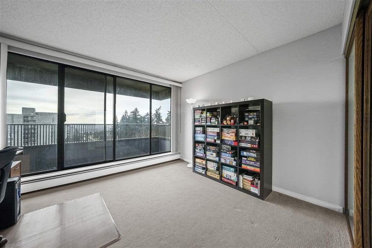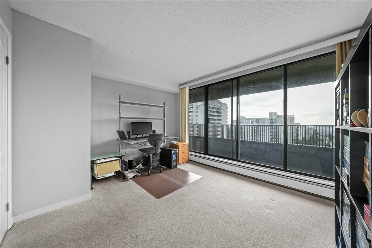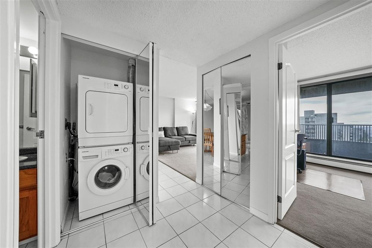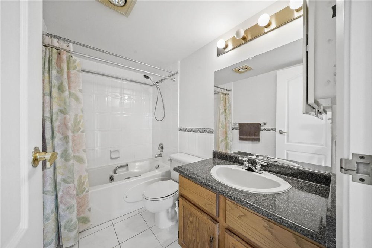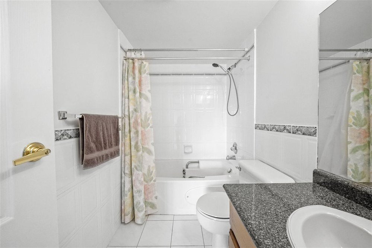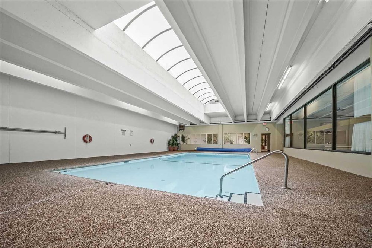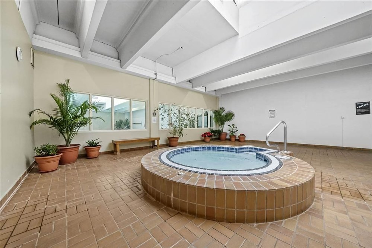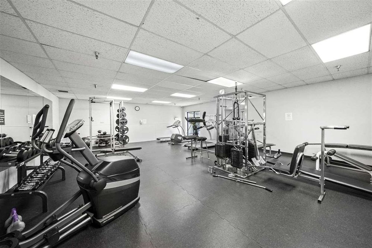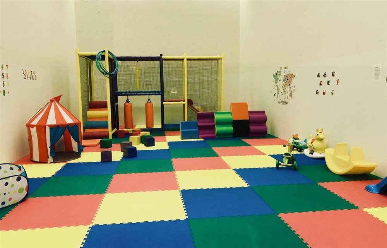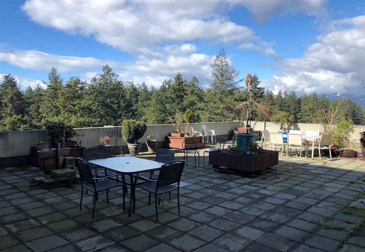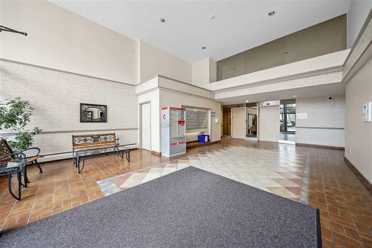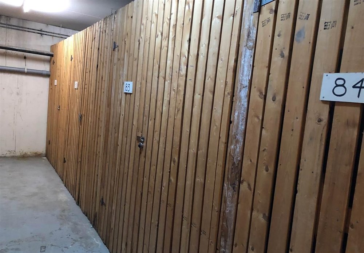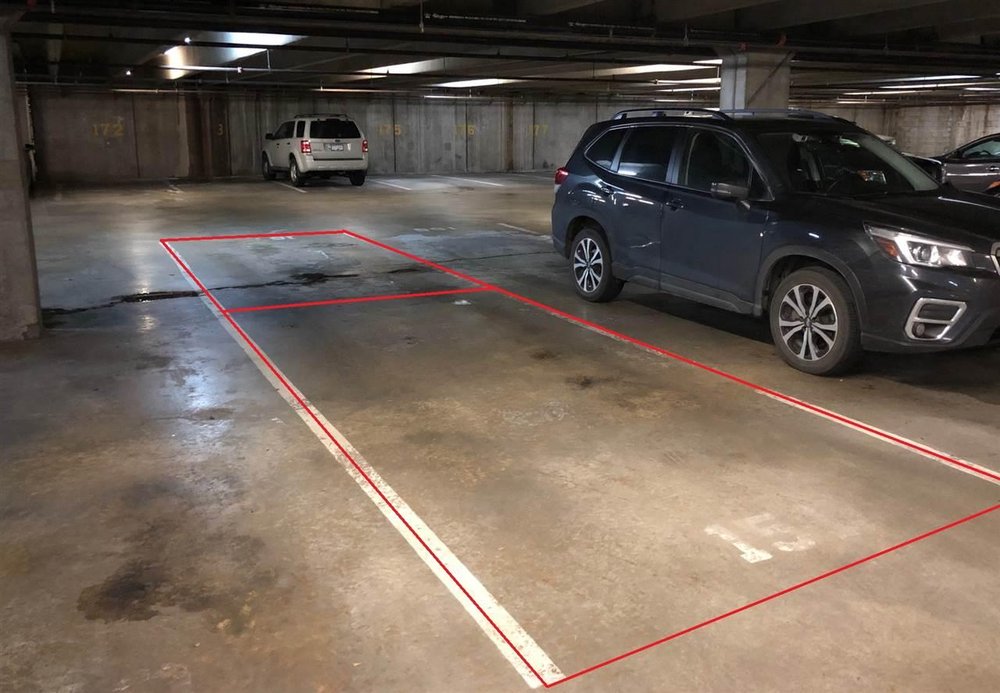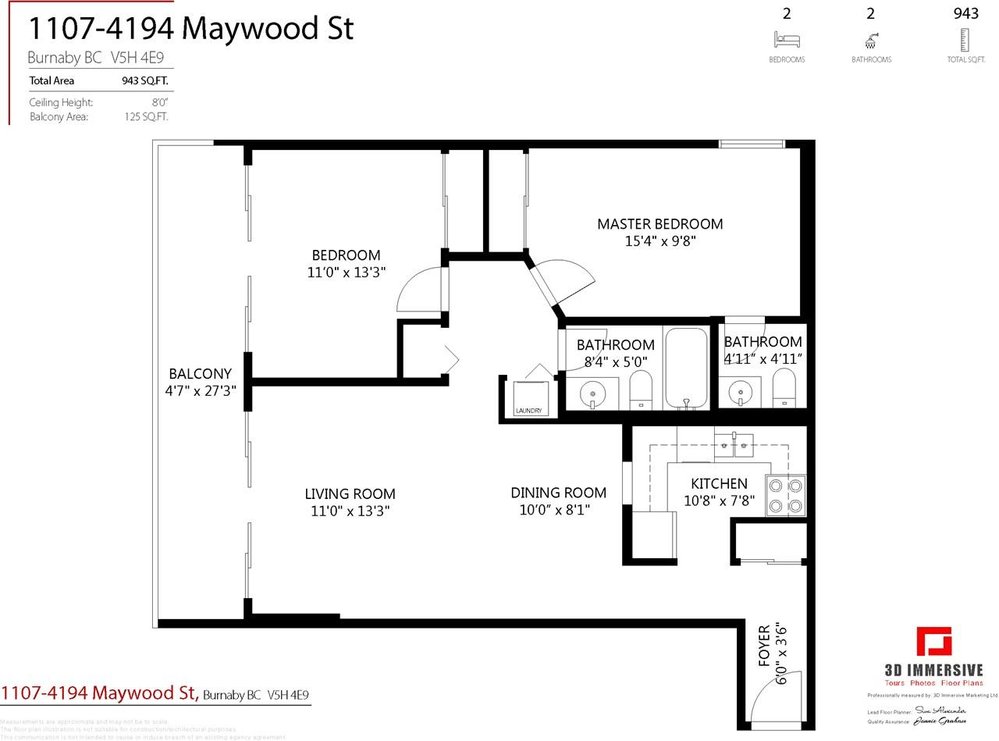Mortgage Calculator
1107 4194 Maywood Street, Burnaby
VIEW! VIEW! VIEW! Welcome to Park Avenue Tower by Metrotown! A very well kept 2 bedroom 2 bath CORNER unit featuring a large balcony with unobstructed Southern Views of Vancouver Island! Amenities includes: Indoor pool, sauna, hot tub, racquet courts, kids playroom, gym, bike room, billiards room, workshop/ hobby room, social room, library room and a rooftop patio. Conveniently located minutes to Metrotown Mall, Patterson Skytrain, Crystal Mall, Library, Central Park and much more! In-Suite Laundry, 2 parking stalls close to elevator and a LARGE storage locker are included! School Catchments: Chaffey Burke Elementary and Burnaby South Secondary. No Pets/ Rentals Allowed with Restrictions. Do not miss this opportunity to live in this neighborhood!
Taxes (2020): $1,560.49
Amenities
Features
Site Influences
| MLS® # | R2541535 |
|---|---|
| Property Type | Residential Attached |
| Dwelling Type | Apartment Unit |
| Home Style | Upper Unit |
| Year Built | 1985 |
| Fin. Floor Area | 942 sqft |
| Finished Levels | 1 |
| Bedrooms | 2 |
| Bathrooms | 2 |
| Taxes | $ 1560 / 2020 |
| Outdoor Area | Balcony(s) |
| Water Supply | City/Municipal |
| Maint. Fees | $416 |
| Heating | Baseboard, Hot Water |
|---|---|
| Construction | Concrete |
| Foundation | Concrete Perimeter |
| Basement | None |
| Roof | Other |
| Floor Finish | Mixed |
| Fireplace | 0 , None |
| Parking | Garage; Underground |
| Parking Total/Covered | 2 / 2 |
| Exterior Finish | Concrete |
| Title to Land | Freehold Strata |
Rooms
| Floor | Type | Dimensions |
|---|---|---|
| Main | Living Room | 14'7 x 13'6 |
| Main | Kitchen | 10'6 x 7'0 |
| Main | Dining Room | 11'0 x 8'0 |
| Main | Master Bedroom | 15'6 x 9'8 |
| Main | Bedroom | 13'2 x 11'1 |
Bathrooms
| Floor | Ensuite | Pieces |
|---|---|---|
| Main | Y | 2 |
| Main | N | 4 |

