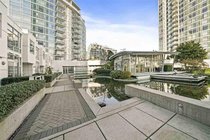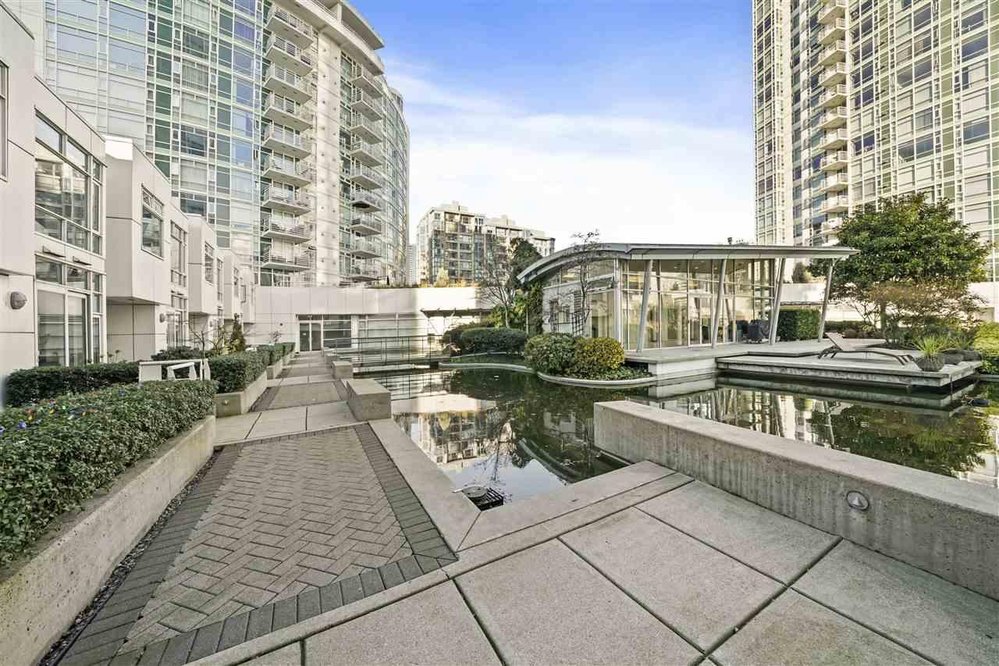What would you like to know?
What is your availability for a viewing?
Th D 1199 Marinaside Crescent, Vancouver
MLS®: R2537277
$2,249,000
1558
Sq.Ft.
3
Baths
3
Beds
1999
Built


