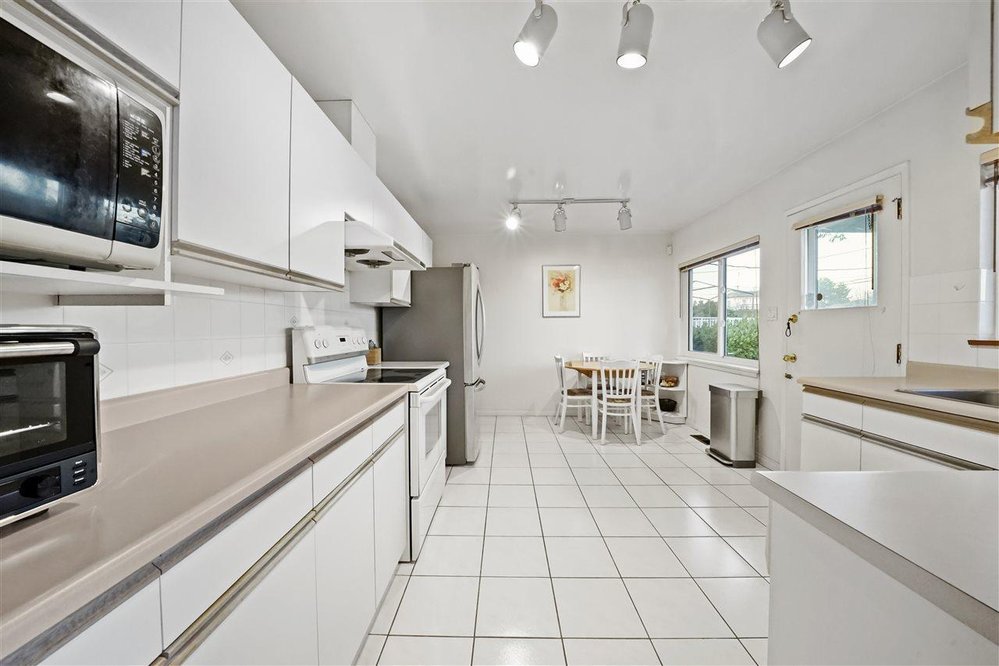Mortgage Calculator
6738 Neal Street, Vancouver
ATTENTION BUILDERS/ INVESTORS! This home is situated in a VERY QUIET NEIGHBORHOOD and sits on a BIG LOT 58 X 120. A well kept 2 level home features 6 beds, 2 full baths with almost 2900 sqft interior. Beautiful large fully fenced backyard (perfect for entertaining) with SEPARATE ENTRY and a detached double garage with BACK LANE ACCESS. Located by the Cambie Corridor, close to Oakridge Shopping Centre, Langara Golf Course, Langara College, Canada Line, Cambie Park and Marine Gateway Plaza. Option to live, hold & build in the future. School catchments: Sir Winston Churchill Secondary and Dr.Annie B. Jamieson Elementary. Don't miss out on this opportunity! VIRTUL TOUR: https://my.matterport.com/show/?m=vJ5sAzZT9n3
Taxes (2020): $9,419.86
Features
Site Influences
| MLS® # | R2531885 |
|---|---|
| Property Type | Residential Detached |
| Dwelling Type | House/Single Family |
| Home Style | 2 Storey |
| Year Built | 1958 |
| Fin. Floor Area | 2896 sqft |
| Finished Levels | 2 |
| Bedrooms | 6 |
| Bathrooms | 2 |
| Taxes | $ 9420 / 2020 |
| Lot Area | 6960 sqft |
| Lot Dimensions | 58.00 × 120 |
| Outdoor Area | Fenced Yard |
| Water Supply | City/Municipal |
| Maint. Fees | $N/A |
| Heating | Forced Air |
|---|---|
| Construction | Frame - Wood |
| Foundation | Concrete Perimeter |
| Basement | Fully Finished |
| Roof | Asphalt |
| Floor Finish | Hardwood, Mixed |
| Fireplace | 1 , Wood |
| Parking | DetachedGrge/Carport |
| Parking Total/Covered | 2 / 2 |
| Parking Access | Front,Lane |
| Exterior Finish | Mixed |
| Title to Land | Freehold NonStrata |
Rooms
| Floor | Type | Dimensions |
|---|---|---|
| Main | Living Room | 20'3 x 14'8 |
| Main | Kitchen | 16'3 x 11'5 |
| Main | Dining Room | 11'6 x 10'10 |
| Main | Master Bedroom | 13'1 x 12'2 |
| Main | Bedroom | 12'0 x 10'8 |
| Main | Bedroom | 11'7 x 9'10 |
| Main | Foyer | 6'6 x 5'10 |
| Below | Recreation Room | 27'6 x 12'7 |
| Below | Bedroom | 13'10 x 12'3 |
| Below | Bedroom | 12'0 x 8'10 |
| Below | Bedroom | 11'8 x 8'9 |
| Below | Flex Room | 13'10 x 12'2 |
| Below | Nook | 7'2 x 5'3 |
| Below | Laundry | 13'6 x 9'8 |
| Below | Cold Room | 6'5 x 6'4 |
Bathrooms
| Floor | Ensuite | Pieces |
|---|---|---|
| Main | N | 4 |
| Below | N | 4 |




























































