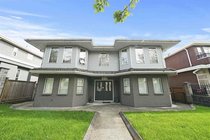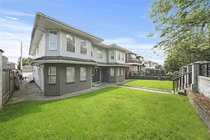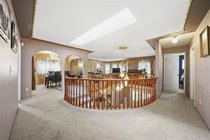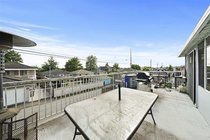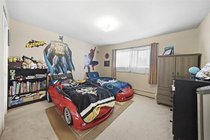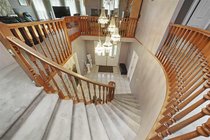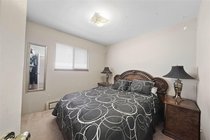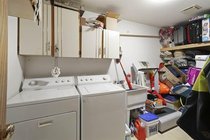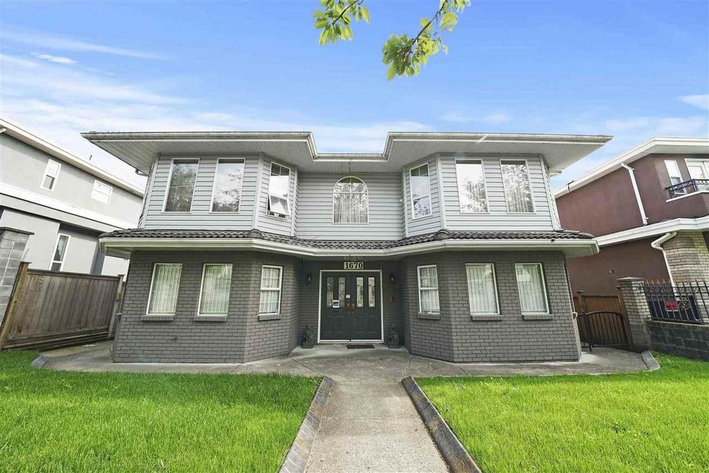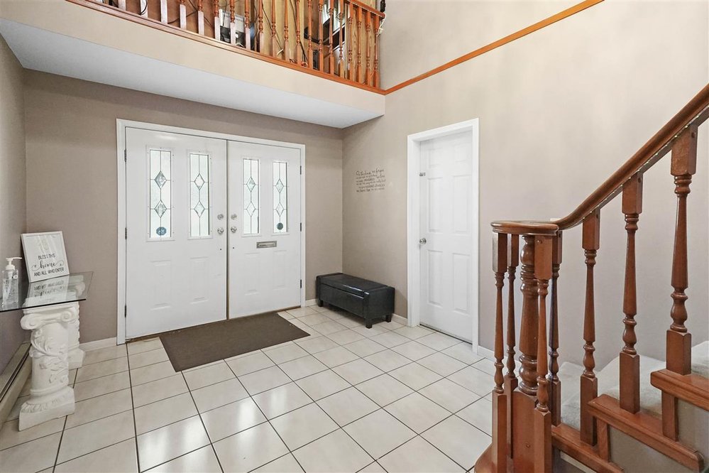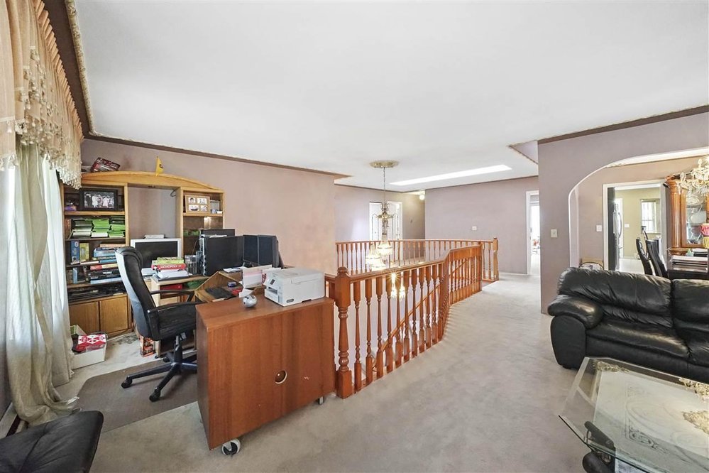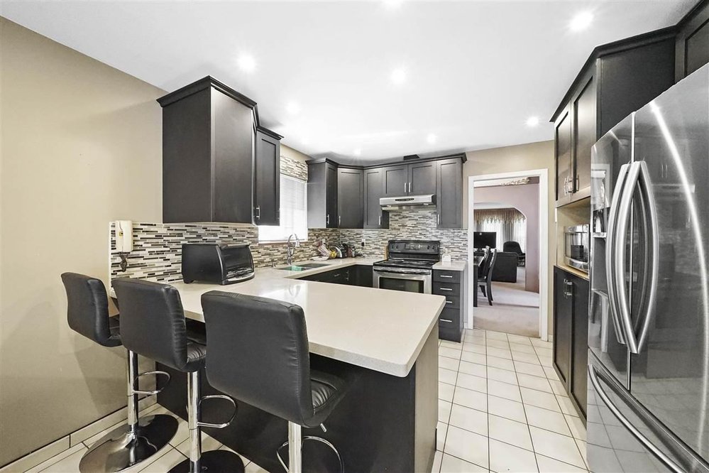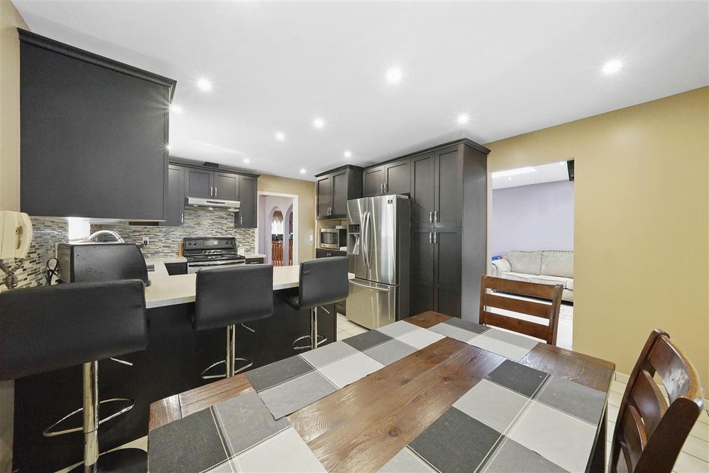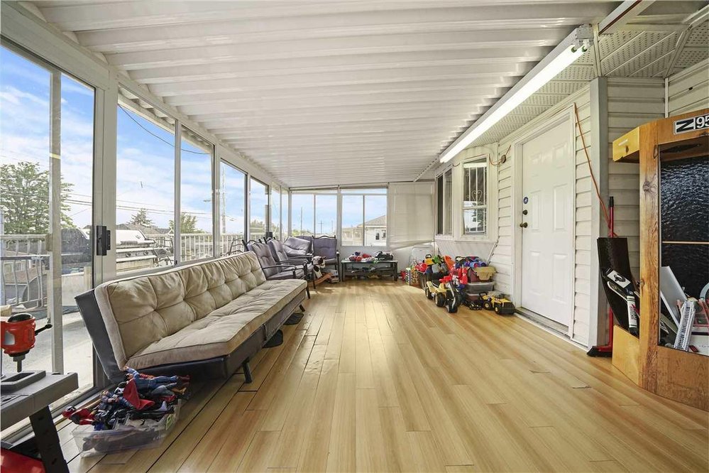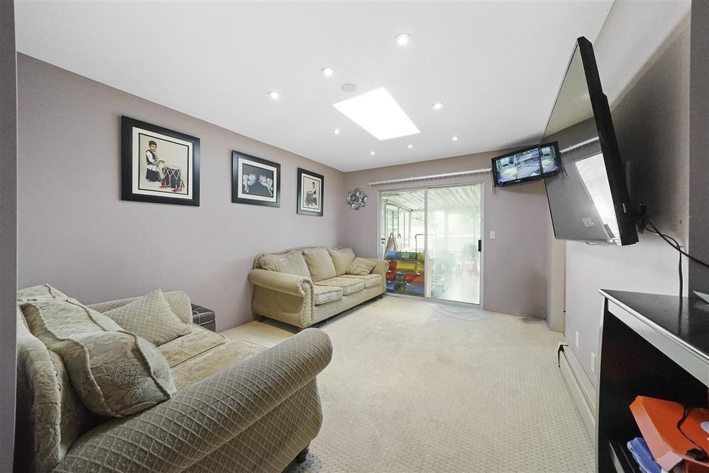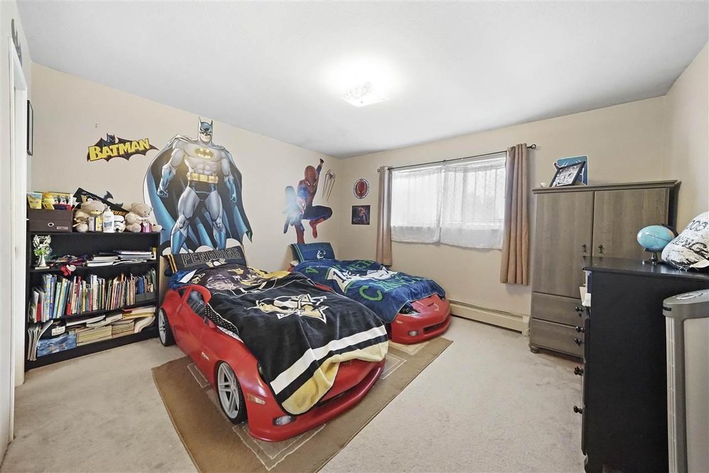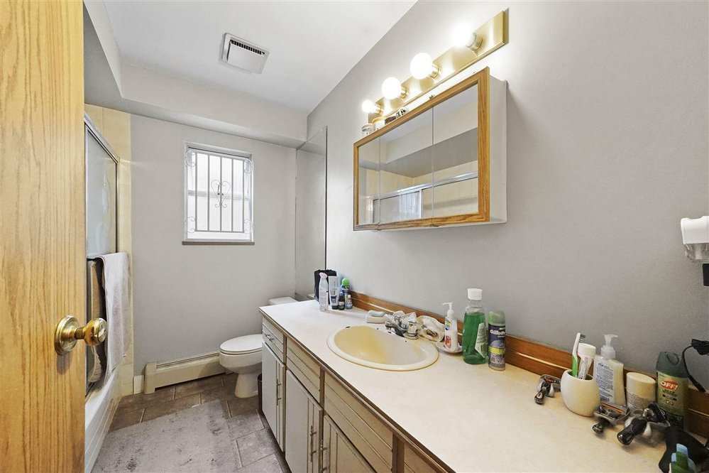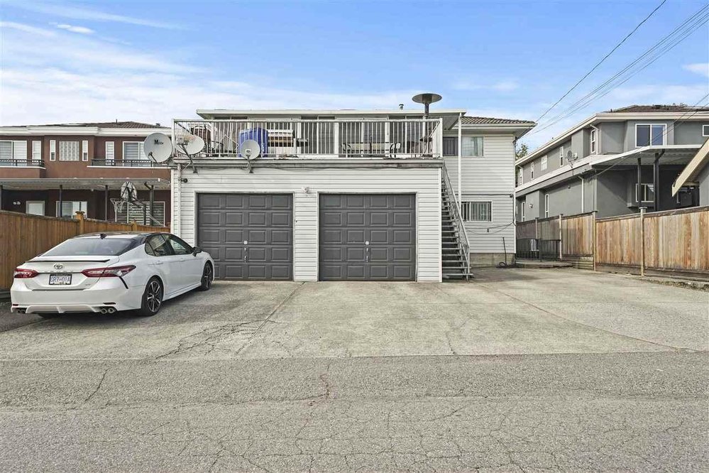Mortgage Calculator
For new mortgages, if the downpayment or equity is less then 20% of the purchase price, the amortization cannot exceed 25 years and the maximum purchase price must be less than $1,000,000.
Mortgage rates are estimates of current rates. No fees are included.
1670 E 57th Avenue, Vancouver
MLS®: R2528714
3600
Sq.Ft.
4
Baths
6
Beds
5,767
Lot SqFt
1986
Built
Solid Home!! Rare Huge 2 level, 6 Bdrm home with over 3600 Sqft of living space. 4 bathrooms, updated kitchen with granite counter tops. Newer carpets, paint, camera security system, 2 suites below! Very good for extra income. Recreation room with a full guest bar. Huge Solarium/Sunroom with awesome Richmond views. Lots of extra Parking and steps to David Thompson High School and Sir James Douglas annex. BIG 49.5 x 116 view lot!
Taxes (2019): $6,526.32
Site Influences
Central Location
Shopping Nearby
Show/Hide Technical Info
Show/Hide Technical Info
| MLS® # | R2528714 |
|---|---|
| Property Type | Residential Detached |
| Dwelling Type | House/Single Family |
| Home Style | 2 Storey |
| Year Built | 1986 |
| Fin. Floor Area | 3600 sqft |
| Finished Levels | 2 |
| Bedrooms | 6 |
| Bathrooms | 4 |
| Taxes | $ 6526 / 2019 |
| Lot Area | 5767 sqft |
| Lot Dimensions | 49.50 × 116.5 |
| Outdoor Area | Balcny(s) Patio(s) Dck(s) |
| Water Supply | City/Municipal |
| Maint. Fees | $N/A |
| Heating | Forced Air |
|---|---|
| Construction | Frame - Wood |
| Foundation | Concrete Perimeter |
| Basement | Full |
| Roof | Tile - Concrete |
| Floor Finish | Mixed |
| Fireplace | 2 , Other |
| Parking | Garage; Double,Open |
| Parking Total/Covered | 2 / 5 |
| Parking Access | Lane |
| Exterior Finish | Mixed,Stone |
| Title to Land | Freehold NonStrata |
Rooms
| Floor | Type | Dimensions |
|---|---|---|
| Main | Living Room | 16' x 16' |
| Main | Dining Room | 16' x 8' |
| Main | Family Room | 12' x 12' |
| Main | Kitchen | 14' x 10' |
| Main | Eating Area | 8' x 10' |
| Main | Master Bedroom | 14' x 12' |
| Main | Bedroom | 12' x 11' |
| Main | Bedroom | 11' x 11' |
| Main | Solarium | 14' x 18' |
| Below | Living Room | 14' x 12' |
| Below | Kitchen | 8' x 10' |
| Below | Bedroom | 11' x 10' |
| Below | Bedroom | 11' x 9' |
| Below | Recreation Room | 12' x 12' |
| Below | Bar Room | 8' x 8' |
| Below | Bedroom | 11' x 10' |
Bathrooms
| Floor | Ensuite | Pieces |
|---|---|---|
| Main | Y | 4 |
| Above | N | 4 |
| Below | N | 4 |
| Below | N | 4 |

