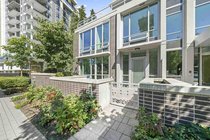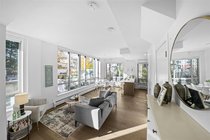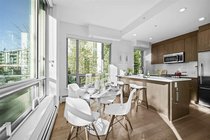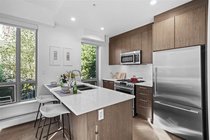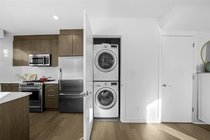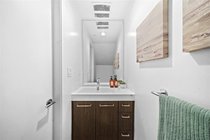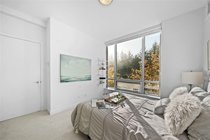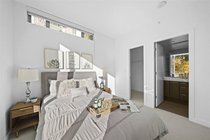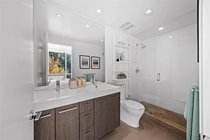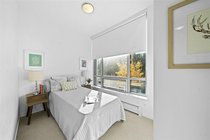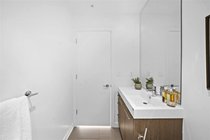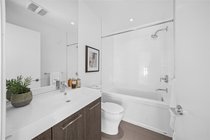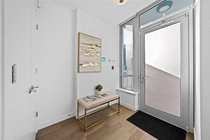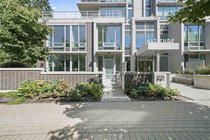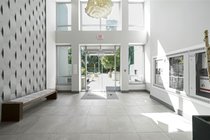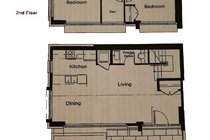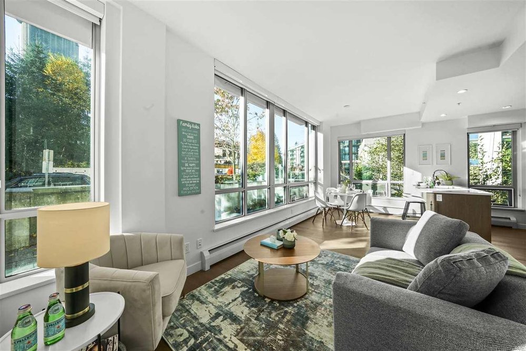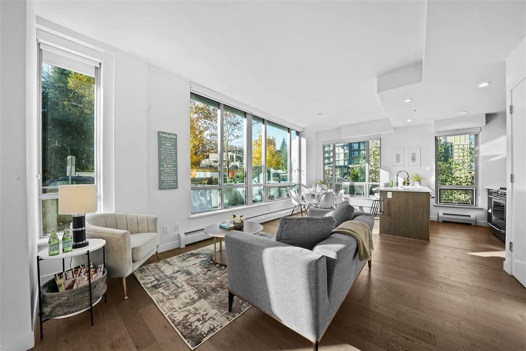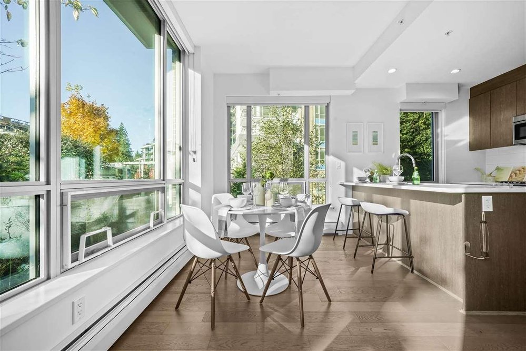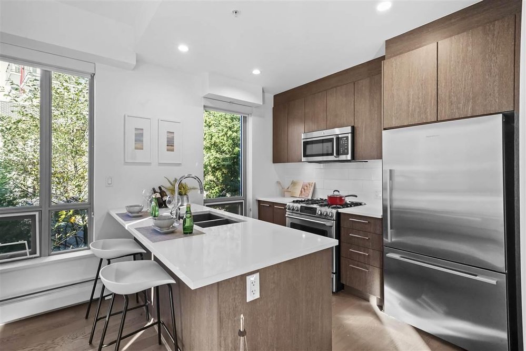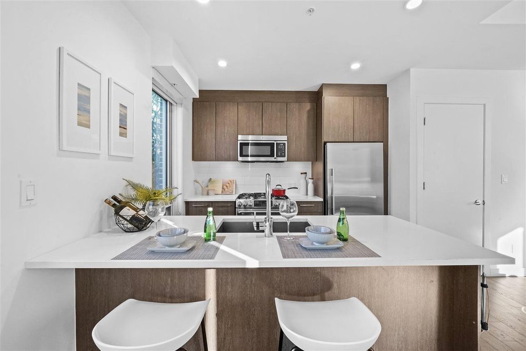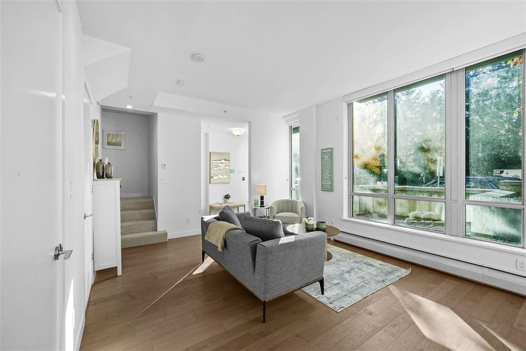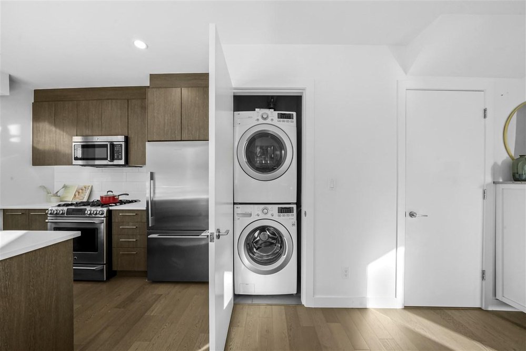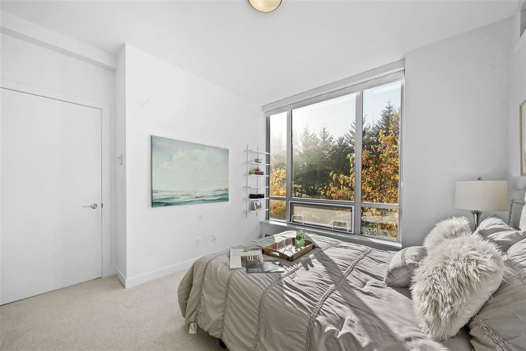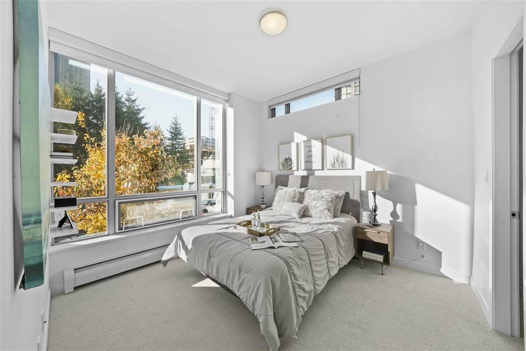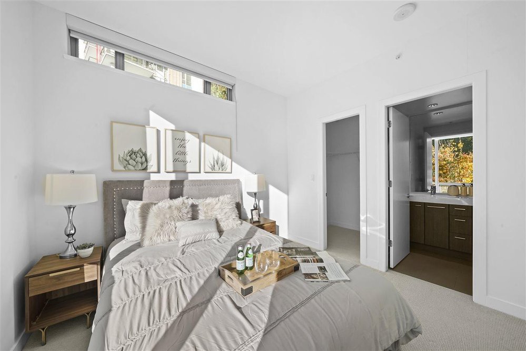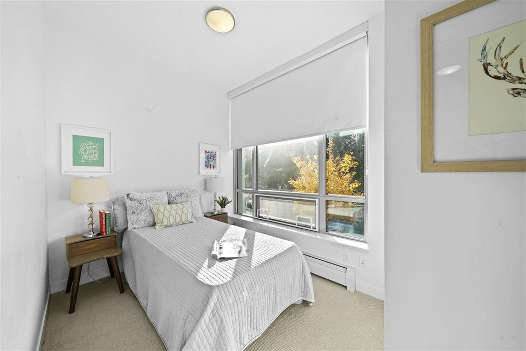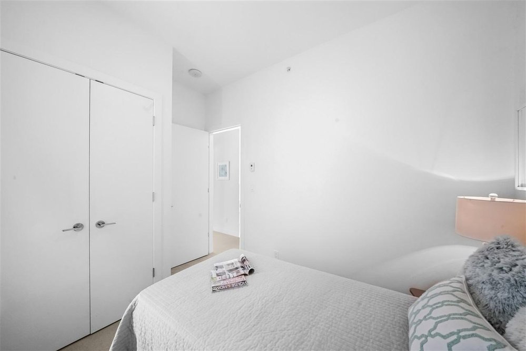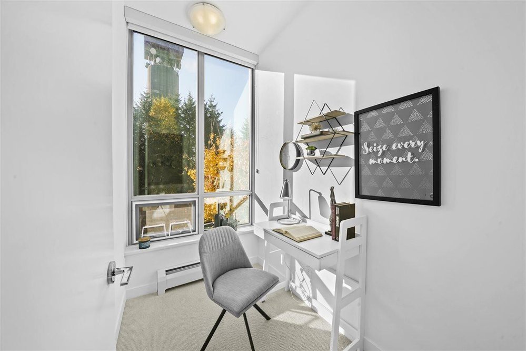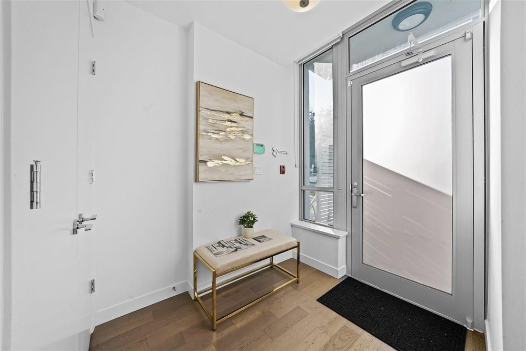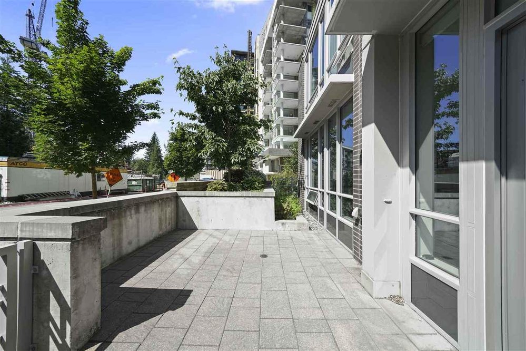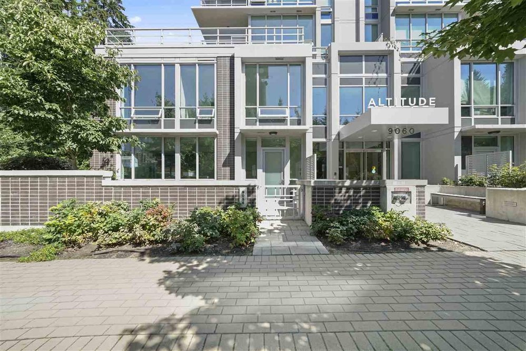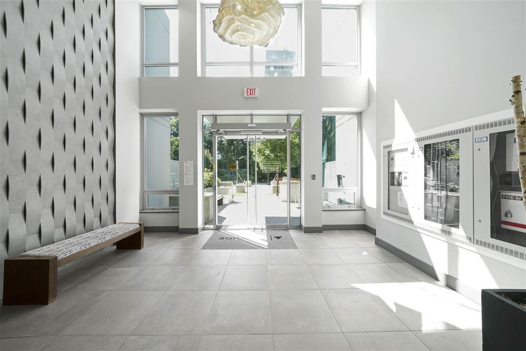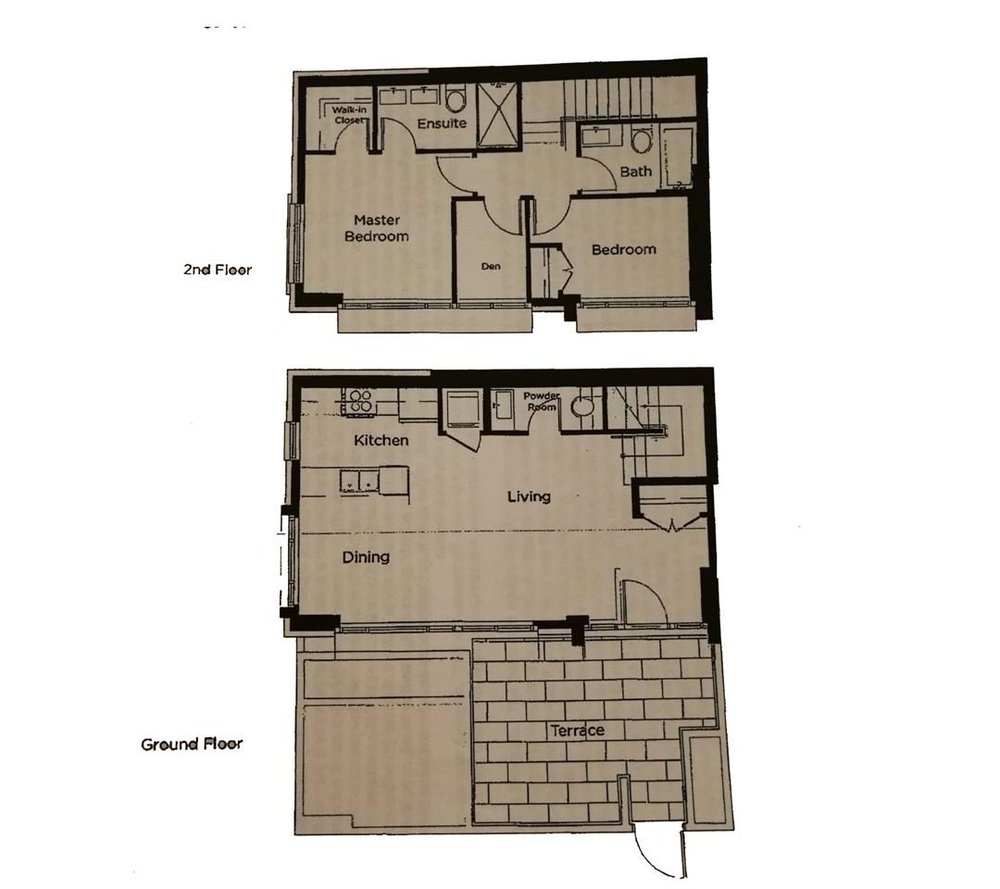Mortgage Calculator
9056 University Crescent, Burnaby
Welcome to the Altitude built by award winning Hungerford. Original owner, this beautiful South facing, corner, concrete townhome features 1,055 sq.ft of living space with an approx 125 sqft patio for your outdoor entertainment. Bright home with lots of natural lignt, efficient floorplan with over 9 ft ceilings, 2 bedrooms, 2 baths, plus master bedroom has a walk-in closet. On the main floor, enjoy the open concept living, dining and kitchen with 2 pc powder room. Gourmet kitchen with s/s appliances, laminate flooring. Strata fees include heat, gas stove & hot water. Amenities features car wash, club house, exercise room, garden & bike rooms. Short walk to SFU University, Starbucks, Nesters Market, eateries, transit and much more! Pet and Rental friendly.
Taxes (2019): $2,691.14
Amenities
Features
Site Influences
| MLS® # | R2519379 |
|---|---|
| Property Type | Residential Attached |
| Dwelling Type | Townhouse |
| Home Style | 2 Storey,Corner Unit |
| Year Built | 2015 |
| Fin. Floor Area | 1055 sqft |
| Finished Levels | 2 |
| Bedrooms | 2 |
| Bathrooms | 3 |
| Taxes | $ 2691 / 2019 |
| Outdoor Area | Patio(s) |
| Water Supply | City/Municipal |
| Maint. Fees | $672 |
| Heating | Baseboard, Hot Water |
|---|---|
| Construction | Concrete |
| Foundation | Concrete Perimeter |
| Basement | None |
| Roof | Other |
| Floor Finish | Laminate, Wall/Wall/Mixed |
| Fireplace | 0 , |
| Parking | Garage; Underground |
| Parking Total/Covered | 1 / 1 |
| Parking Access | Front |
| Exterior Finish | Brick,Glass,Mixed |
| Title to Land | Leasehold prepaid-Strata |
Rooms
| Floor | Type | Dimensions |
|---|---|---|
| Main | Living Room | 13'0 x 10'2 |
| Main | Dining Room | 7'10 x 7'5 |
| Main | Kitchen | 8'8 x 7'4 |
| Main | Patio | 11'5 x 11'0 |
| Main | Master Bedroom | 10'7 x 10'3 |
| Main | Walk-In Closet | 4'10 x 4'9 |
| Main | Bedroom | 9'0 x 7'3 |
| Main | Den | 6'10 x 5'0 |
Bathrooms
| Floor | Ensuite | Pieces |
|---|---|---|
| Main | N | 2 |
| Above | Y | 4 |
| Above | N | 4 |

