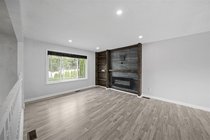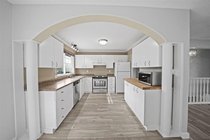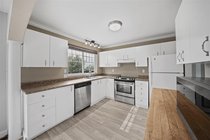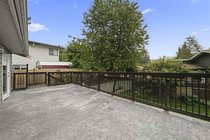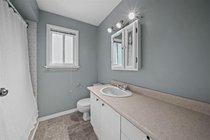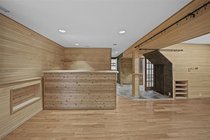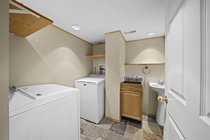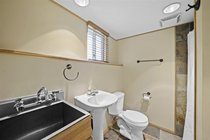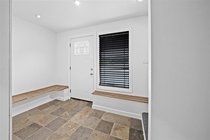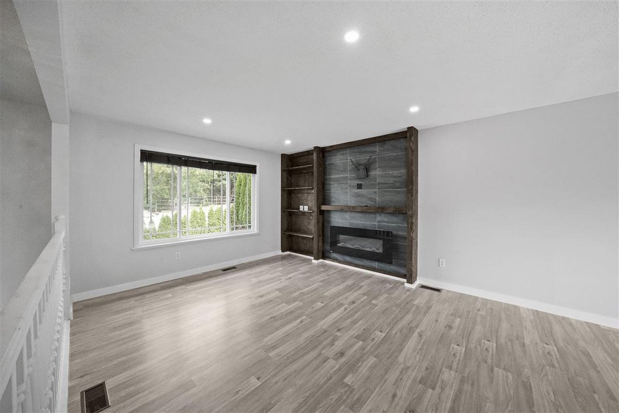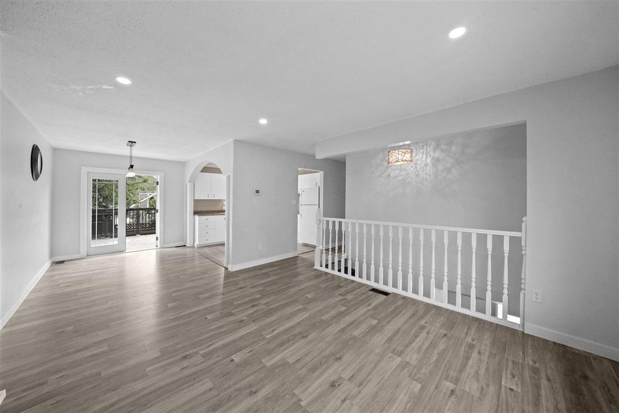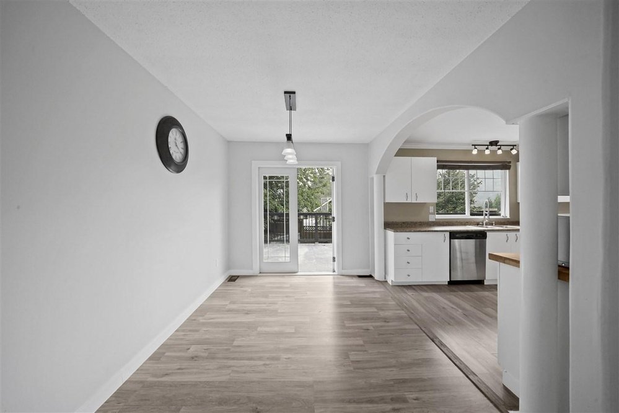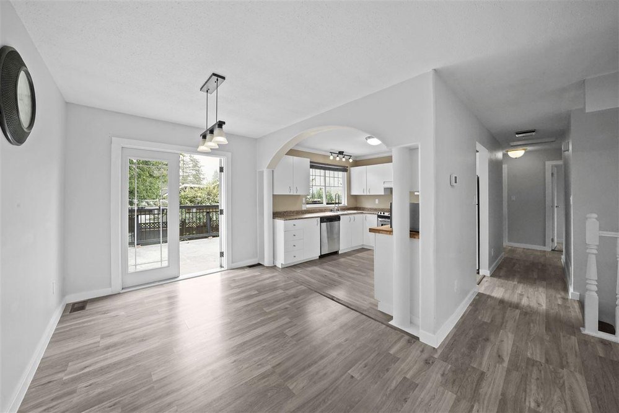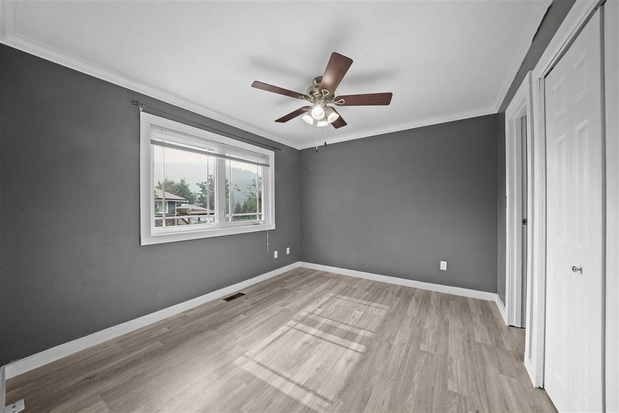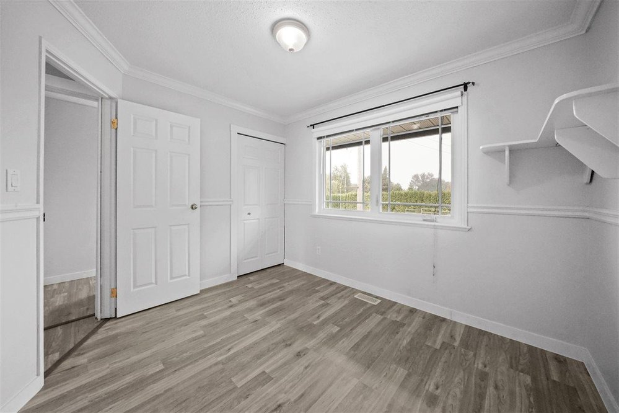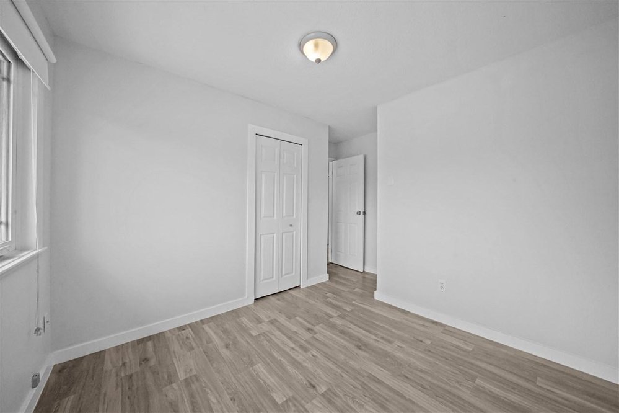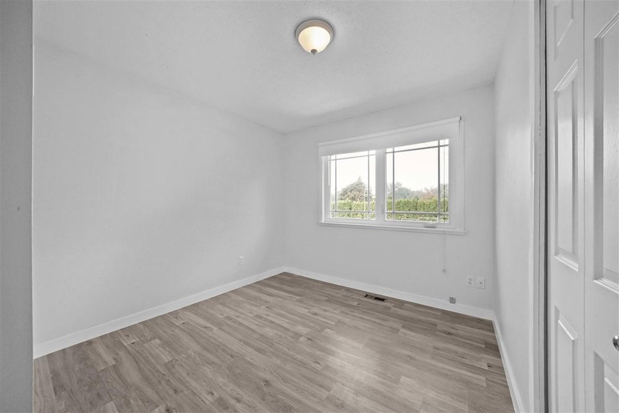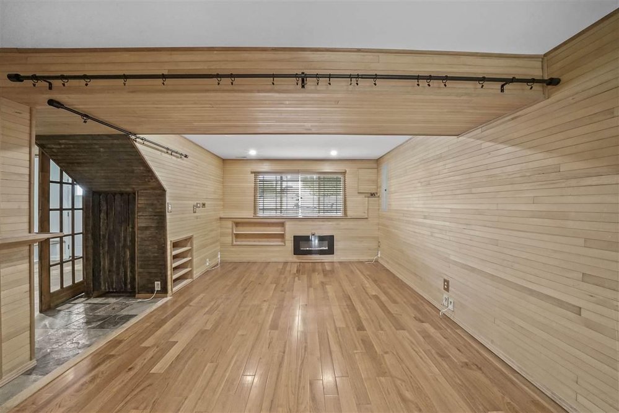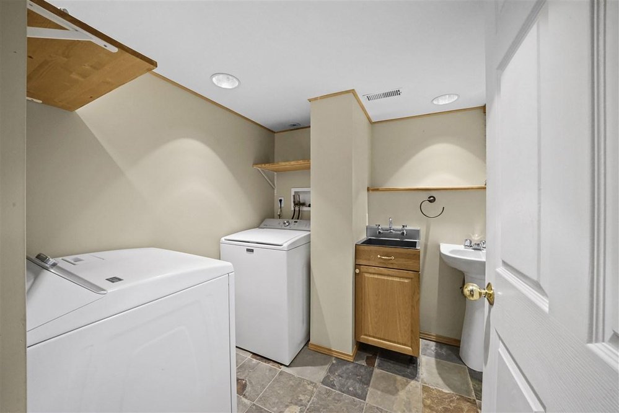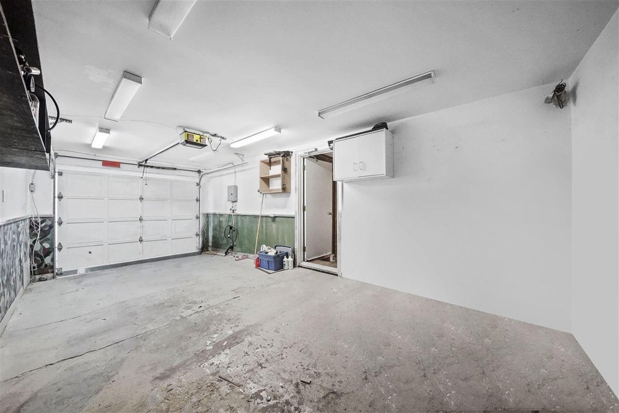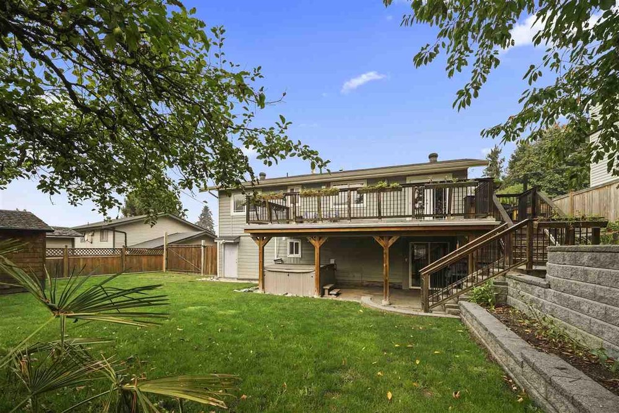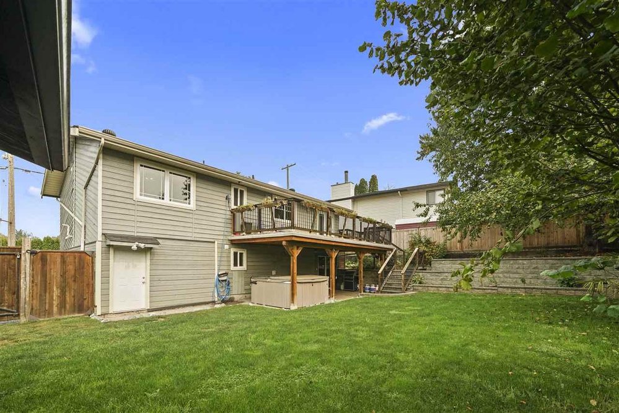Mortgage Calculator
35348 McKee Road, Abbotsford
Updated and well kept family home in the family friendly, Abbotsford East. Spacious backyard, storage shed, green house along with the Cherry, apple and hazelnut trees. Perfect for entertainment, enjoy the large BBQ area, hot tub & wired speakers. This home features 2 storey with 3 bedrooms up, 2 1/2 baths, large rec room with a wet bar below, high efficiency furnace and air source for cool air during the summer. Updates include fresh paint, blinds, new laminate flrs, electric fireplaces, some pot lighting, stained railings, irrigation and landscaping. RV parking & EV electric charging available. Easy access to hwy 1, minutes drive to shops and restaurants, golf and parks. School Catchment Prince Charles Elem, Clayburn Middle and Robert Bateman.
Taxes (2019): $3,378.80
Amenities
Features
Site Influences
| MLS® # | R2509396 |
|---|---|
| Property Type | Residential Detached |
| Dwelling Type | House/Single Family |
| Home Style | 2 Storey |
| Year Built | 1978 |
| Fin. Floor Area | 1740 sqft |
| Finished Levels | 2 |
| Bedrooms | 3 |
| Bathrooms | 3 |
| Taxes | $ 3379 / 2019 |
| Lot Area | 6273 sqft |
| Lot Dimensions | 56.00 × 122 |
| Outdoor Area | Patio(s) & Deck(s) |
| Water Supply | City/Municipal |
| Maint. Fees | $N/A |
| Heating | Electric, Forced Air, Heat Pump |
|---|---|
| Construction | Frame - Wood |
| Foundation | Concrete Perimeter |
| Basement | None |
| Roof | Asphalt |
| Floor Finish | Laminate, Mixed, Tile |
| Fireplace | 2 , Electric |
| Parking | Garage; Single,RV Parking Avail. |
| Parking Total/Covered | 5 / 1 |
| Parking Access | Front |
| Exterior Finish | Wood |
| Title to Land | Freehold NonStrata |
Rooms
| Floor | Type | Dimensions |
|---|---|---|
| Main | Living Room | 14'11 x 12'6 |
| Main | Dining Room | 10'0 x 8'5 |
| Main | Kitchen | 10'1 x 9'11 |
| Main | Master Bedroom | 11'8 x 10'1 |
| Main | Bedroom | 10'0 x 10'0 |
| Main | Bedroom | 10'8 x 9'2 |
| Above | Recreation Room | 22'0 x 11'9 |
| Above | Laundry | 10'3 x 7'0 |
| Above | Patio | 24'0 x 11'2 |
Bathrooms
| Floor | Ensuite | Pieces |
|---|---|---|
| Main | Y | 2 |
| Main | N | 4 |
| Below | N | 4 |


