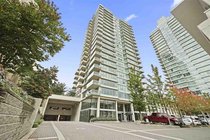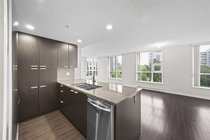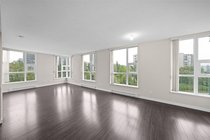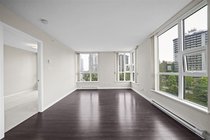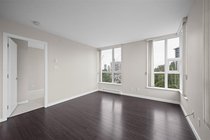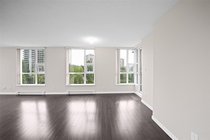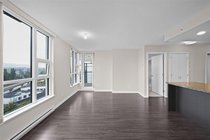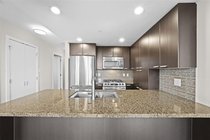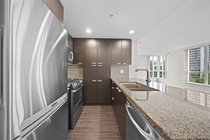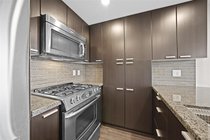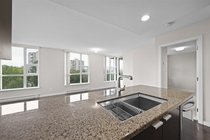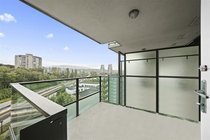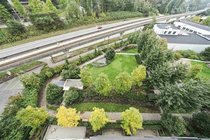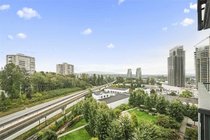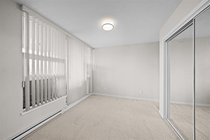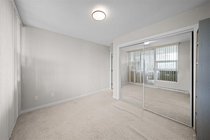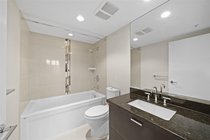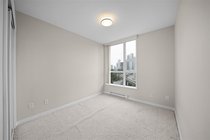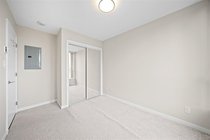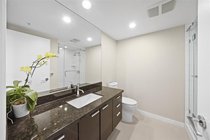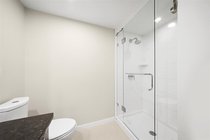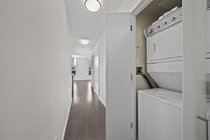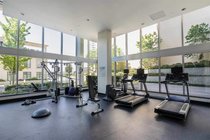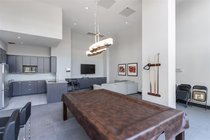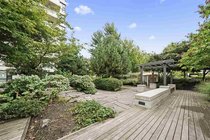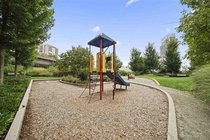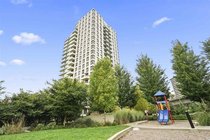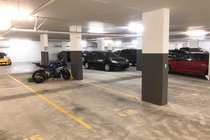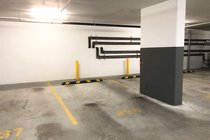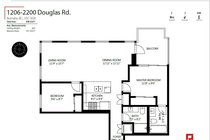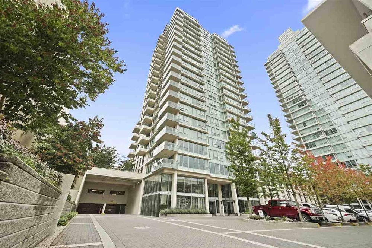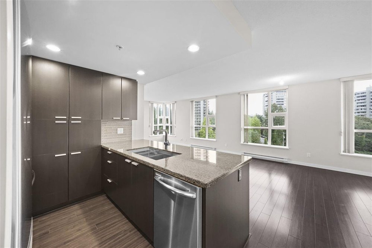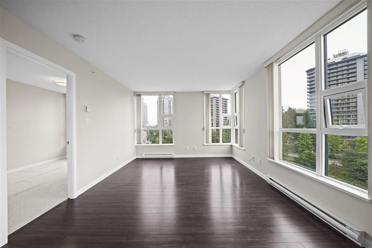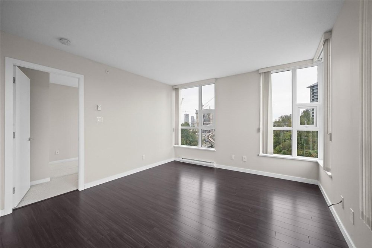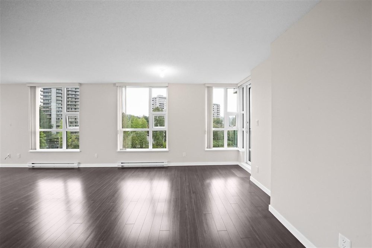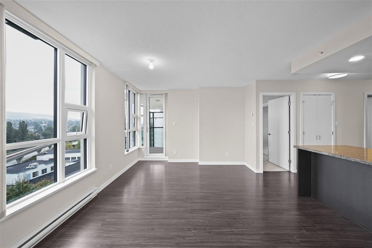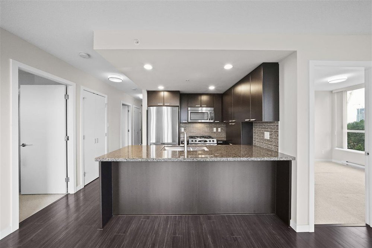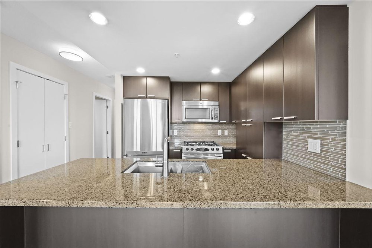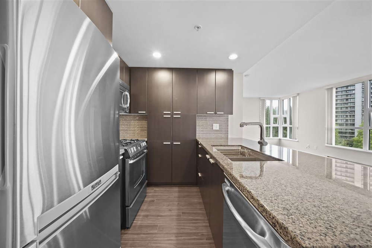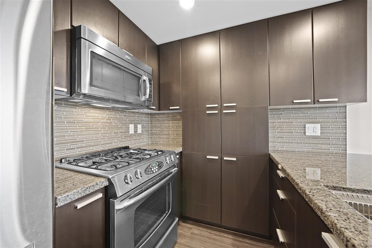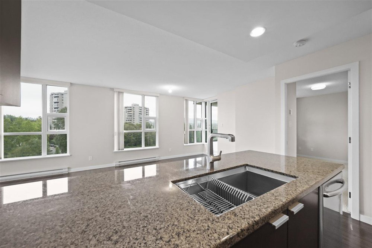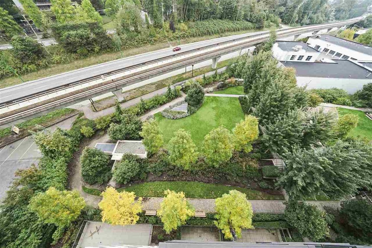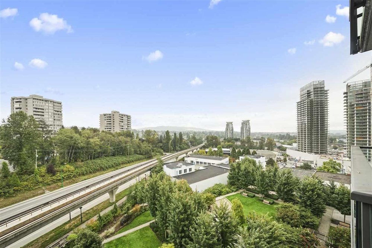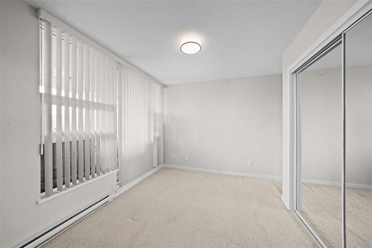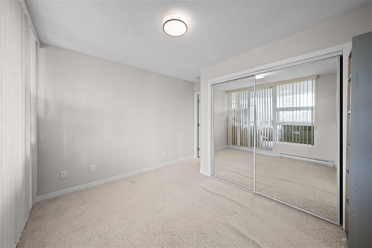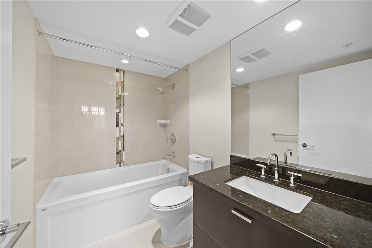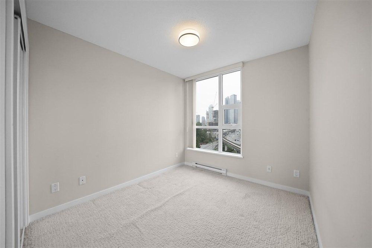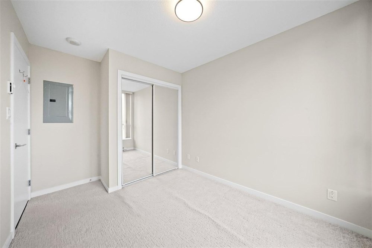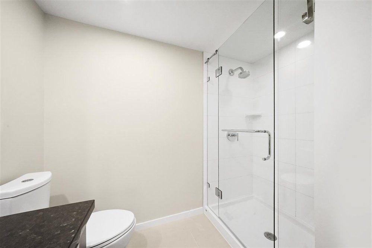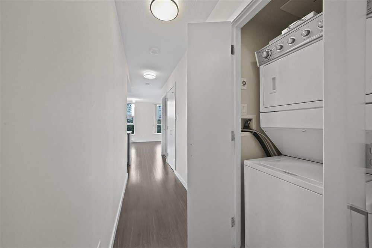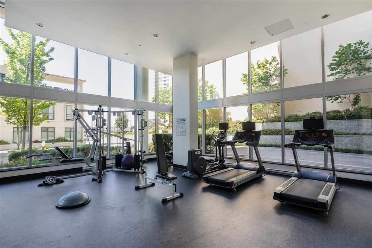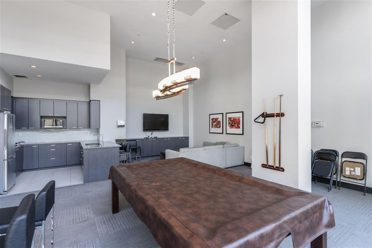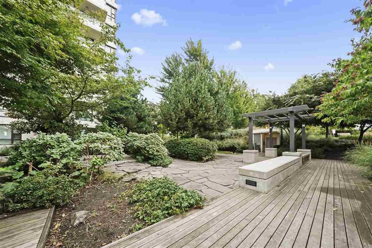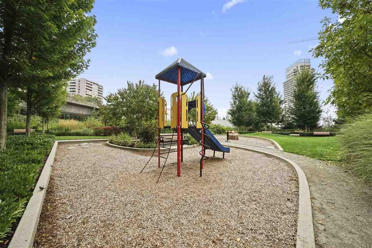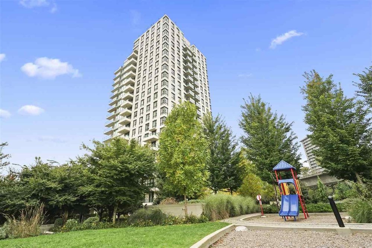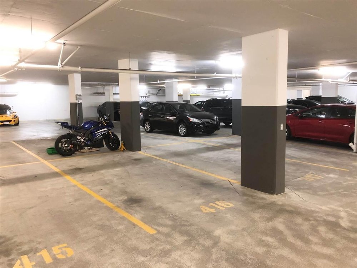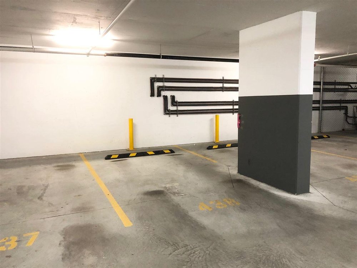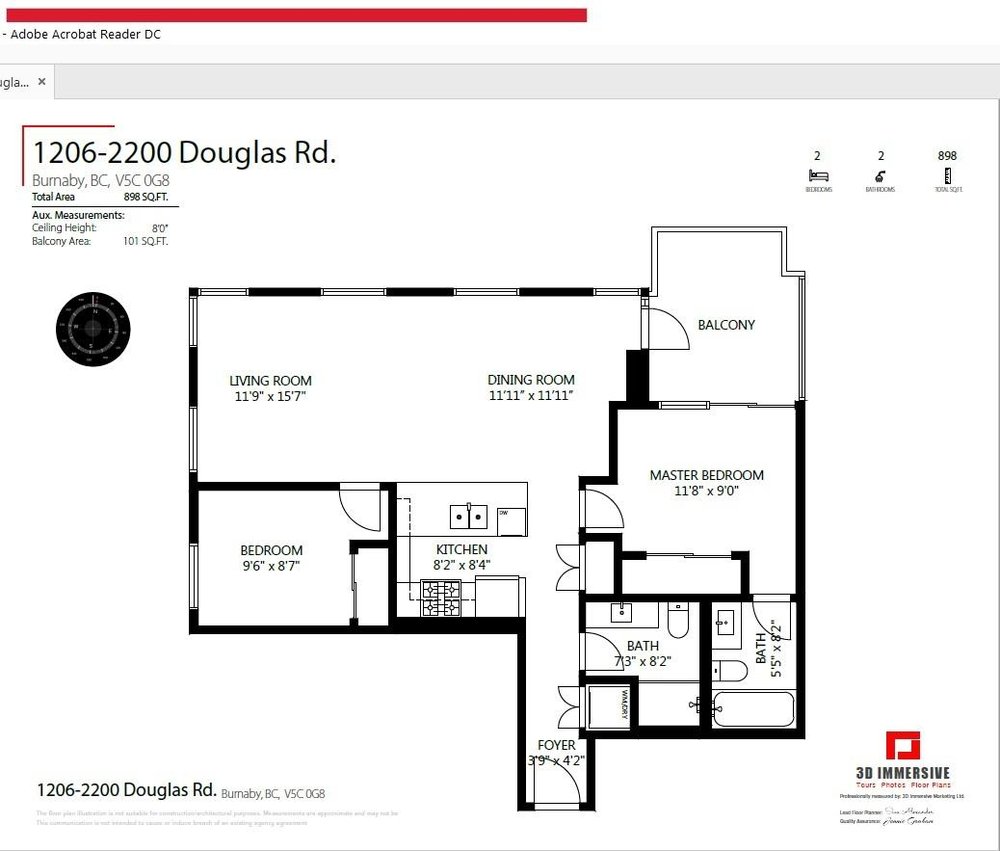Mortgage Calculator
1206 2200 Douglas Road, Burnaby
Welcome to Affinity, Tower One by BOSA. This beautiful NW CORNER 2 bed, 2 baths with almost 900 sqf of open concept living space. This unit features a large balcony with mountains and city views, gourmet kitchen with stainless steel appliances, laminate flooring and in-suite washer/dryer. Building amenities include an PET FRIENDLY outdoor garden area with a children's playground, exercise fitness center, GUEST SUITE and a social room that has a pool table. Conveniently located near the future brand new Amazing Brentwood shopping mall, dining and entertainment, Movie Theatre, Urban Markets, 13 acre Park, BCIT, easy access to Hwy1 and minutes to the SKY TRAIN STATION. INCLUDES 2 PARKING lot/ 1 LARGE LOCKER! RENTALS/PETS ALLOWED!
Taxes (2020): $2,128.65
Amenities
Features
Site Influences
| MLS® # | R2507917 |
|---|---|
| Property Type | Residential Attached |
| Dwelling Type | Apartment Unit |
| Home Style | Corner Unit,Upper Unit |
| Year Built | 2011 |
| Fin. Floor Area | 898 sqft |
| Finished Levels | 1 |
| Bedrooms | 2 |
| Bathrooms | 2 |
| Taxes | $ 2129 / 2020 |
| Outdoor Area | Balcony(s) |
| Water Supply | City/Municipal |
| Maint. Fees | $422 |
| Heating | Baseboard, Electric |
|---|---|
| Construction | Concrete |
| Foundation | Concrete Perimeter |
| Basement | None |
| Roof | Other |
| Floor Finish | Laminate |
| Fireplace | 0 , None |
| Parking | Garage; Underground |
| Parking Total/Covered | 2 / 2 |
| Exterior Finish | Concrete |
| Title to Land | Freehold Strata |
Rooms
| Floor | Type | Dimensions |
|---|---|---|
| Main | Living Room | 15'7 x 11'9 |
| Main | Kitchen | 8'4 x 8'2 |
| Main | Dining Room | 11'11 x 11'11 |
| Main | Master Bedroom | 11'8 x 9'0 |
| Main | Bedroom | 9'6 x 8'7 |
| Main | Patio | 9'0 x 8'0 |
Bathrooms
| Floor | Ensuite | Pieces |
|---|---|---|
| Main | Y | 4 |
| Main | N | 3 |

