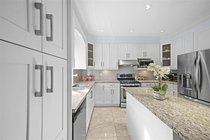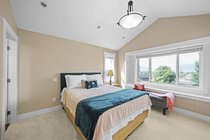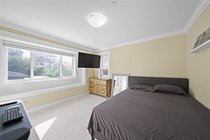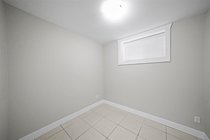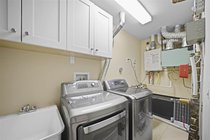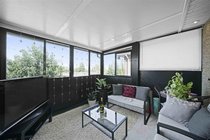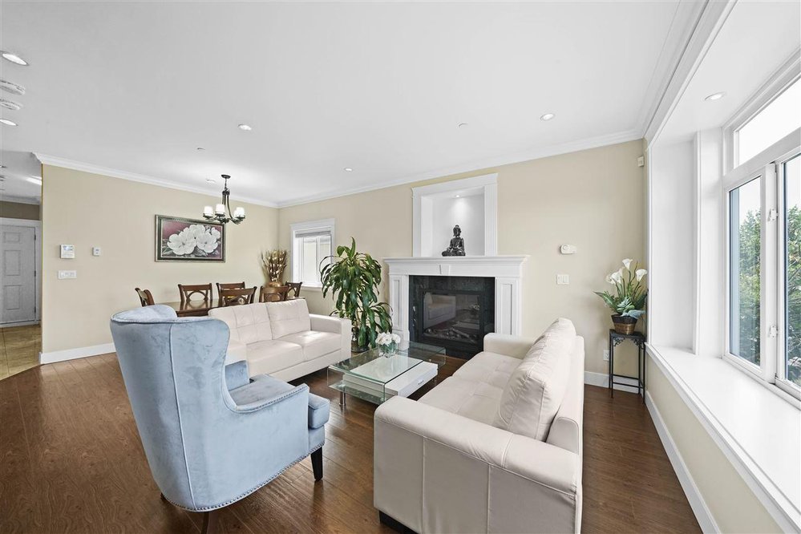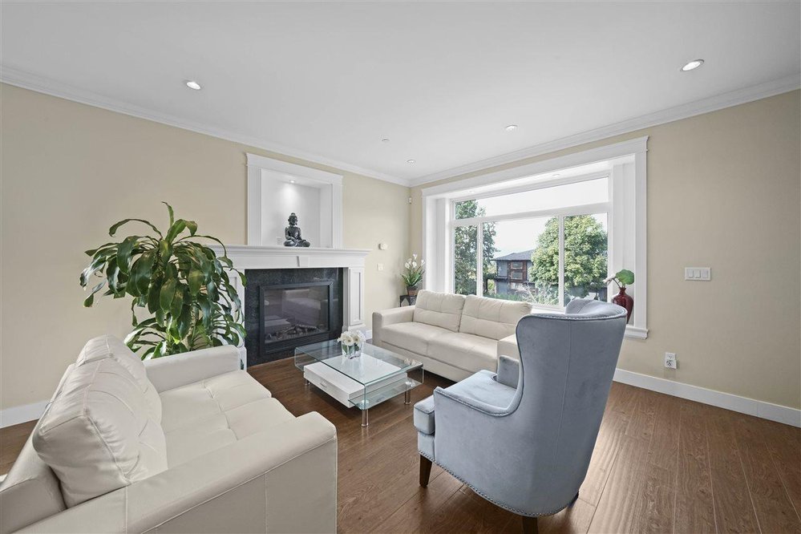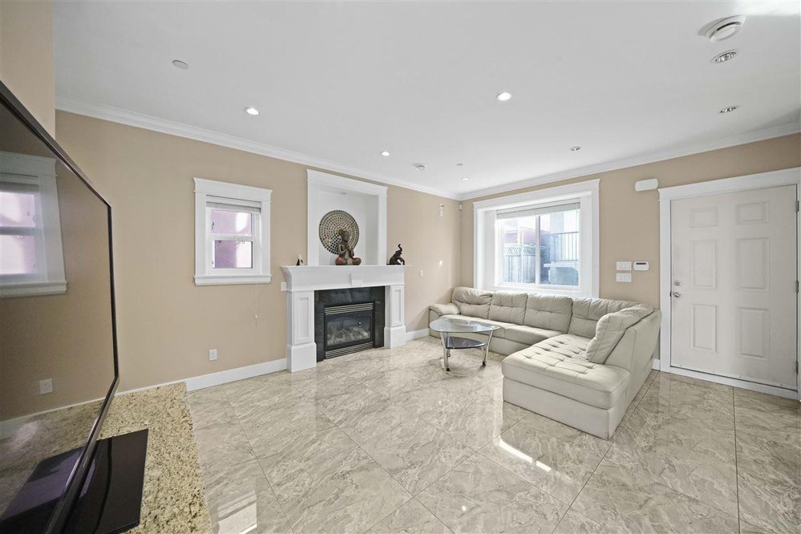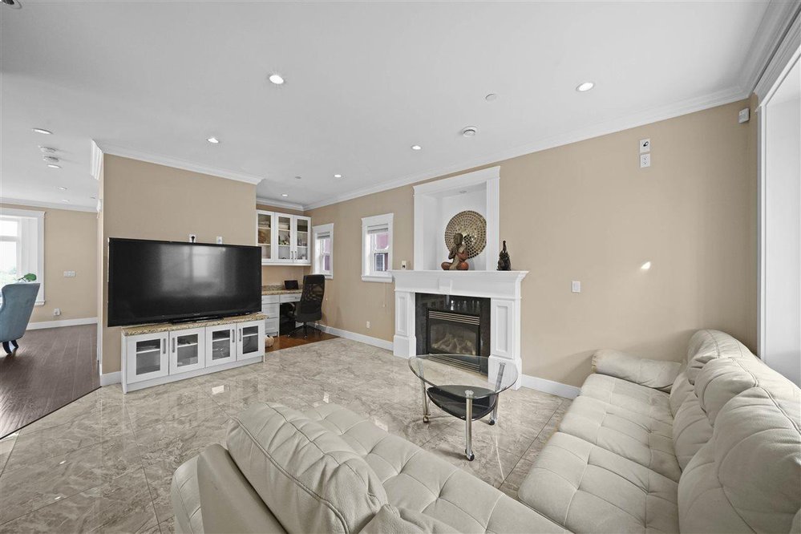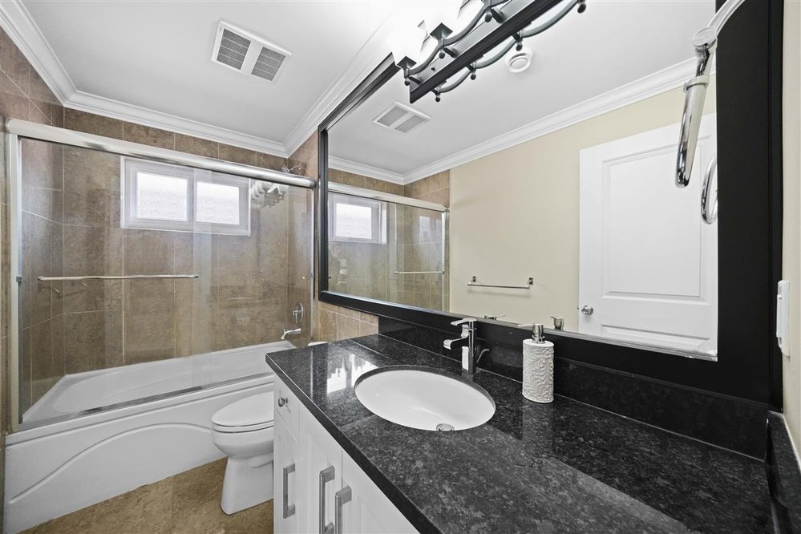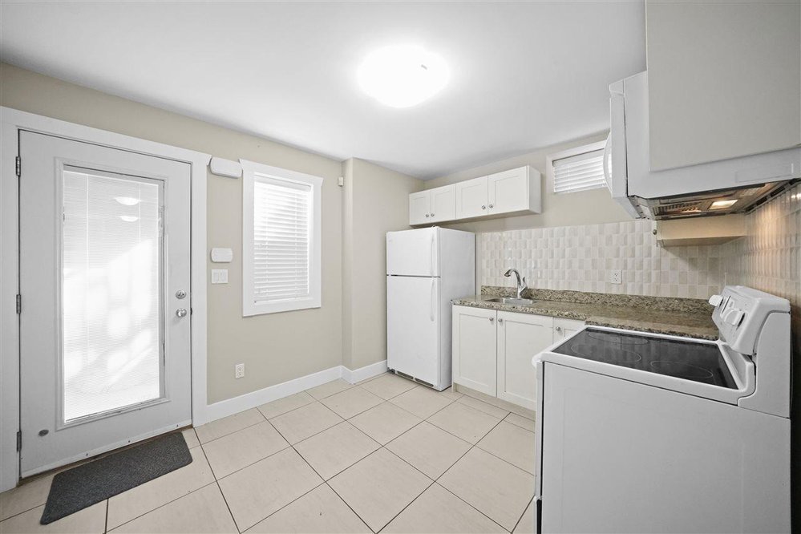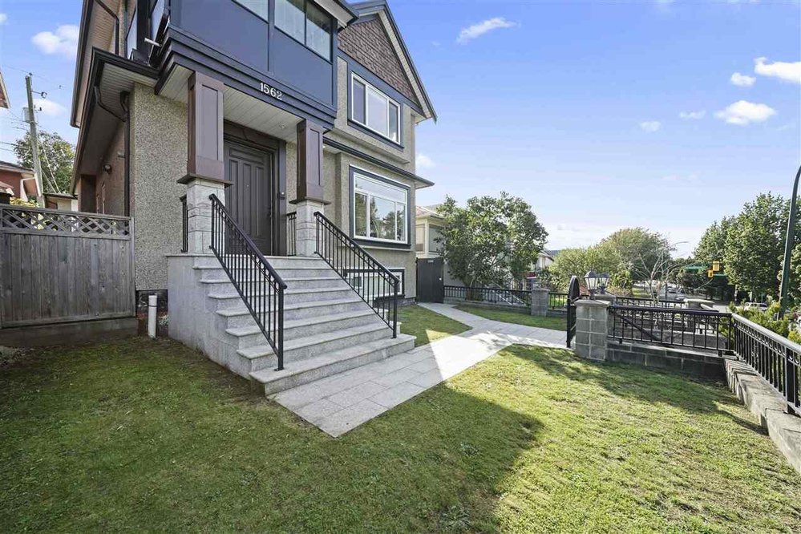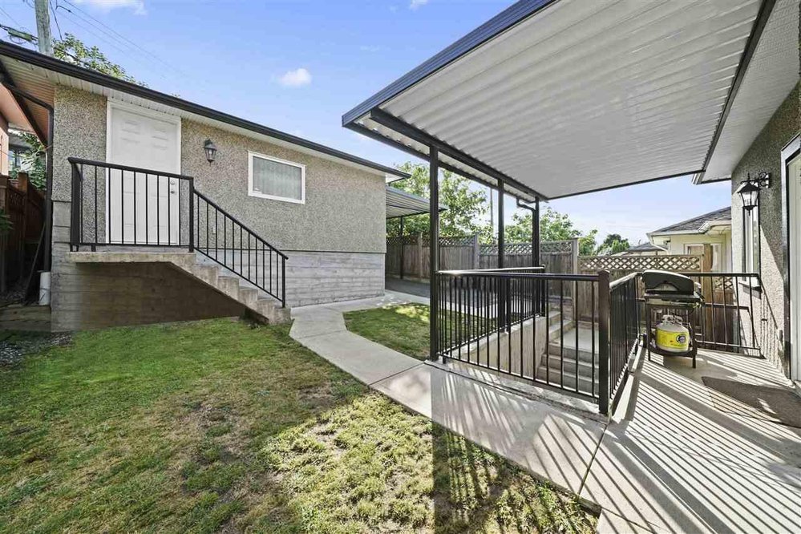Mortgage Calculator
For new mortgages, if the downpayment or equity is less then 20% of the purchase price, the amortization cannot exceed 25 years and the maximum purchase price must be less than $1,000,000.
Mortgage rates are estimates of current rates. No fees are included.
1562 E 33rd Avenue, Vancouver
MLS®: R2500271
2472
Sq.Ft.
5
Baths
6
Beds
3,630
Lot SqFt
2013
Built
Very well kept 6 bedroom 3 level Family Home Built in 2013, Functional layout, Terrific location between Knight and Victoria drive. Sweeping Downtown & North Shore Mountain views. Triple Glazed windows!Partial 2-5-10 warranty remaining, steps to transit, easy access to downtown, steps to Kensington Community Centre, Tecumseh School Annex and Victoria Drive shops. Legal 2-bdrm suite + 1-bdrm suite. Everything you want in a View home.
Taxes (2020): $4,647.12
Site Influences
Central Location
Recreation Nearby
Shopping Nearby
Show/Hide Technical Info
Show/Hide Technical Info
| MLS® # | R2500271 |
|---|---|
| Property Type | Residential Detached |
| Dwelling Type | House/Single Family |
| Home Style | 3 Storey w/Bsmt |
| Year Built | 2013 |
| Fin. Floor Area | 2472 sqft |
| Finished Levels | 3 |
| Bedrooms | 6 |
| Bathrooms | 5 |
| Taxes | $ 4647 / 2020 |
| Lot Area | 3630 sqft |
| Lot Dimensions | 33.00 × 110 |
| Outdoor Area | Balcony(s) |
| Water Supply | City/Municipal |
| Maint. Fees | $N/A |
| Heating | Radiant |
|---|---|
| Construction | Frame - Wood |
| Foundation | |
| Basement | Full |
| Roof | Asphalt |
| Floor Finish | Laminate, Mixed, Tile |
| Fireplace | 2 , Natural Gas,Other |
| Parking | Garage; Double |
| Parking Total/Covered | 2 / 2 |
| Parking Access | Front,Lane |
| Exterior Finish | Stucco |
| Title to Land | Freehold NonStrata |
Rooms
| Floor | Type | Dimensions |
|---|---|---|
| Main | Living Room | 15'0 x 12'0 |
| Main | Kitchen | 13'0 x 11'0 |
| Main | Dining Room | 13'5 x 9'0 |
| Main | Den | 5'0 x 5'0 |
| Main | Family Room | 17'0 x 13'4 |
| Main | Foyer | 6'0 x 9'0 |
| Above | Master Bedroom | 13'0 x 11'0 |
| Above | Bedroom | 12'3 x 12'3 |
| Above | Bedroom | 14'0 x 10'0 |
| Below | Kitchen | 8'0 x 5'0 |
| Below | Living Room | 8'0 x 9'0 |
| Below | Bedroom | 11'0 x 8'0 |
| Below | Kitchen | 10'0 x 7'0 |
| Below | Bedroom | 8'4 x 11'0 |
| Below | Bedroom | 9'0 x 8'8 |
Bathrooms
| Floor | Ensuite | Pieces |
|---|---|---|
| Main | N | 2 |
| Above | Y | 4 |
| Above | N | 4 |
| Below | N | 4 |
| Below | N | 4 |




