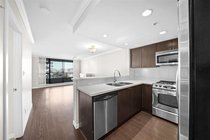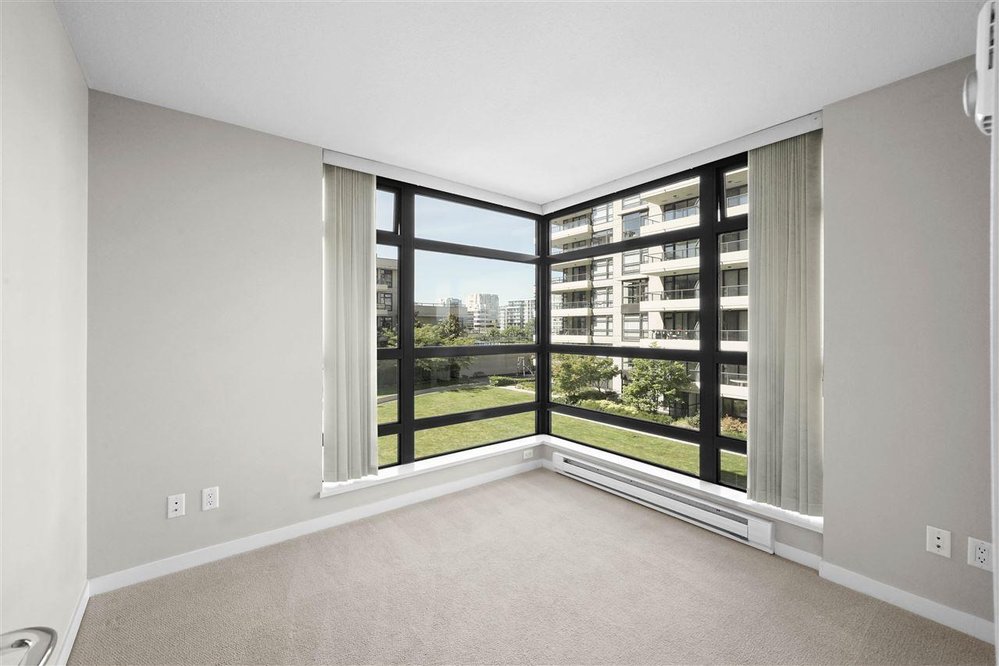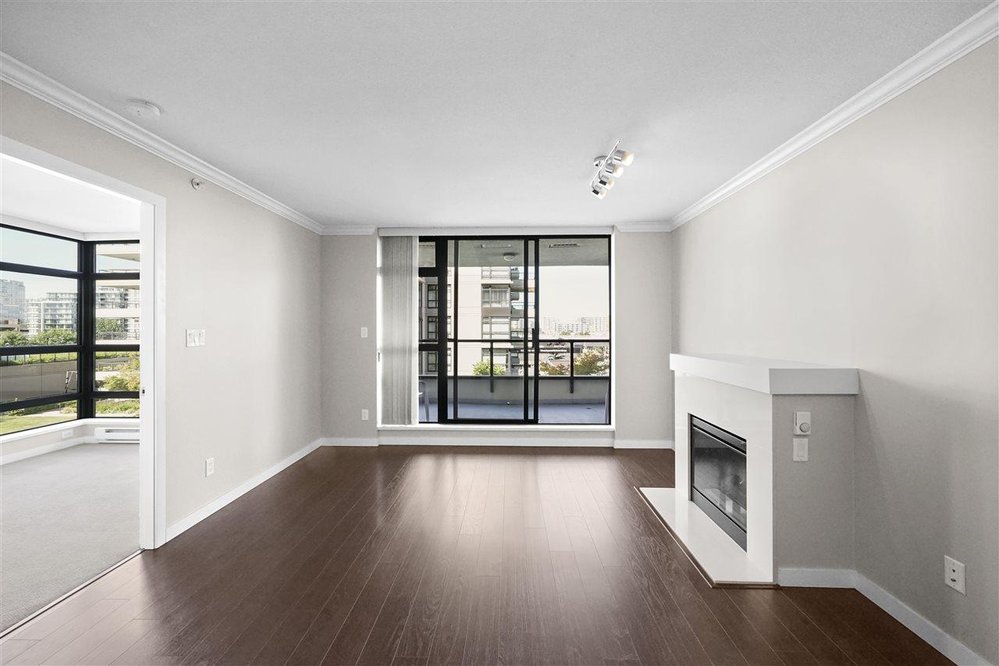Mortgage Calculator
505 8160 Lansdowne Road, Richmond
LOCATION! VIEW! Welcome to Prado by Appia Group located in the heart of Downtown Richmond. This stunning 2 br 2 bth home features a LARGE BALCONY overlooking the gorgeous TRANQUIL GARDEN, oversize windows for natural lighting, electric fireplace, laminate flooring, sleek kitchen with GRANITE COUNTER TOPS, S/S appliances, water dispenser on the fridge, GAS STOVE and in-suite laundry. Amenities include: Concierge, gym, sauna/steam, billiards rm, social lounge, garden, guest suite and tons of visitors parking. Just steps to Lansdowne Mall, Canada Line Station, T&T Market, Richmond Mall, Kwantlen Polytechnic University, Richmond Centre, Aberdeen Mall and much more! VIRTUAL TOUR: https://my.matterport.com/show/?m=QJ4fuqdPKPT
Taxes (2019): $1,841.79
Amenities
Features
Site Influences
| MLS® # | R2498227 |
|---|---|
| Property Type | Residential Attached |
| Dwelling Type | Apartment Unit |
| Home Style | Corner Unit,Upper Unit |
| Year Built | 2009 |
| Fin. Floor Area | 863 sqft |
| Finished Levels | 1 |
| Bedrooms | 2 |
| Bathrooms | 2 |
| Taxes | $ 1842 / 2019 |
| Outdoor Area | Balcony(s) |
| Water Supply | City/Municipal |
| Maint. Fees | $391 |
| Heating | Baseboard, Electric |
|---|---|
| Construction | Concrete |
| Foundation | |
| Basement | None |
| Roof | Other |
| Floor Finish | Laminate |
| Fireplace | 1 , Electric |
| Parking | Garage Underbuilding |
| Parking Total/Covered | 1 / 1 |
| Exterior Finish | Concrete |
| Title to Land | Freehold Strata |
Rooms
| Floor | Type | Dimensions |
|---|---|---|
| Main | Living Room | 12'7 x 12'1 |
| Main | Kitchen | 7'11 x 7'9 |
| Main | Dining Room | 11'1 x 7'6 |
| Main | Master Bedroom | 11'6 x 10'6 |
| Main | Walk-In Closet | 4'10 x 4'6 |
| Main | Bedroom | 10'4 x 8'10 |
| Main | Foyer | 7'1 x 5'7 |
| Main | Patio | 11'10 x 7'6 |
Bathrooms
| Floor | Ensuite | Pieces |
|---|---|---|
| Main | Y | 3 |
| Main | N | 4 |
























































