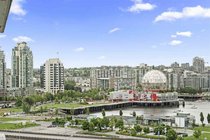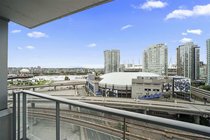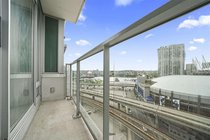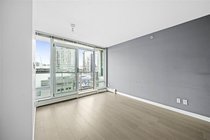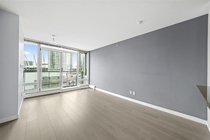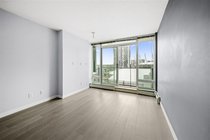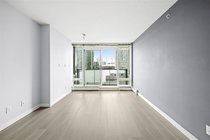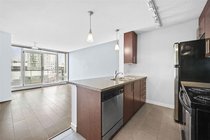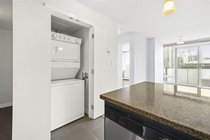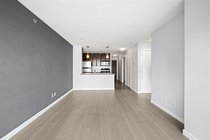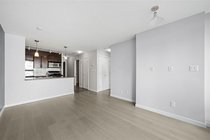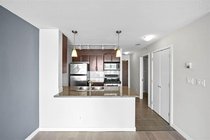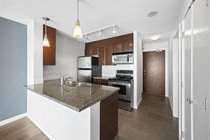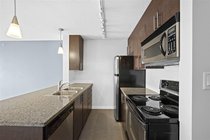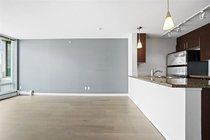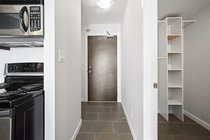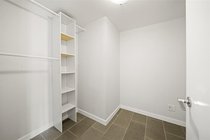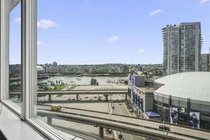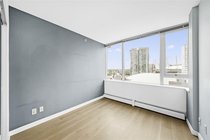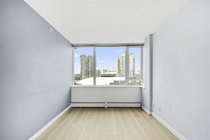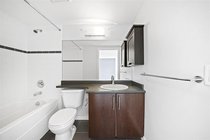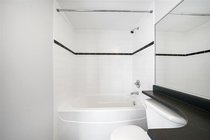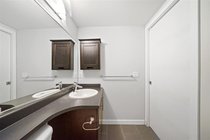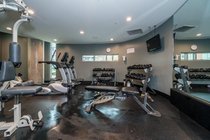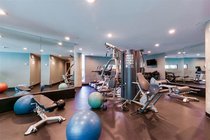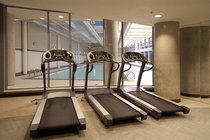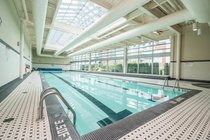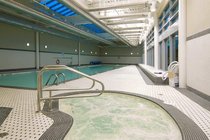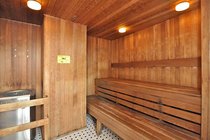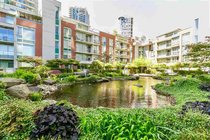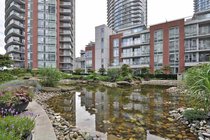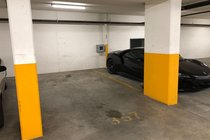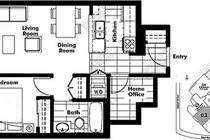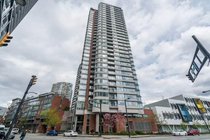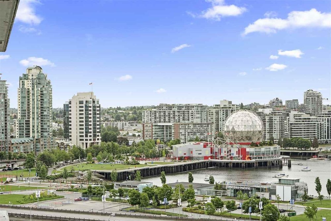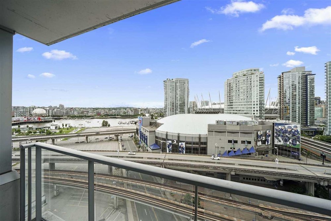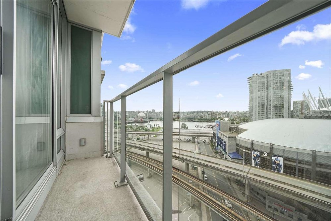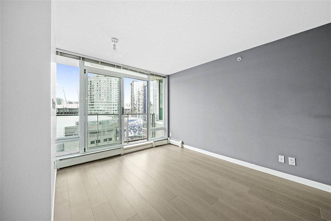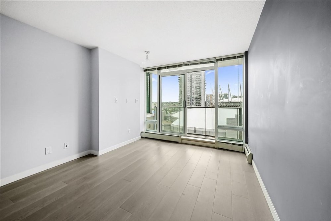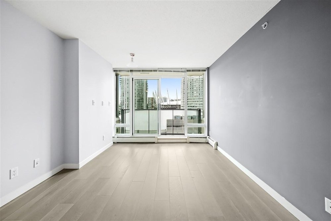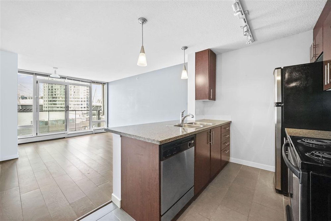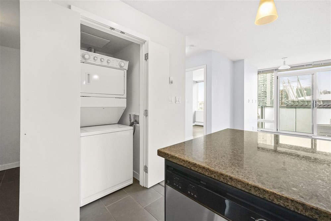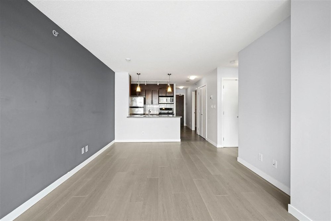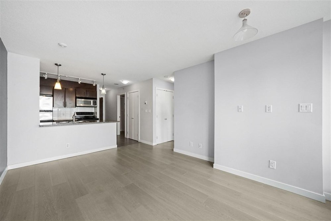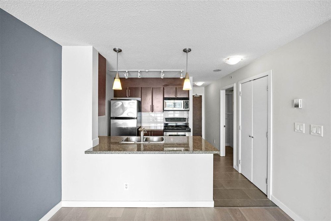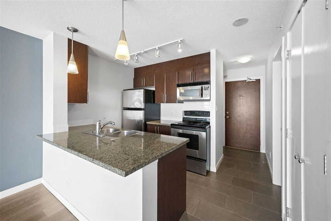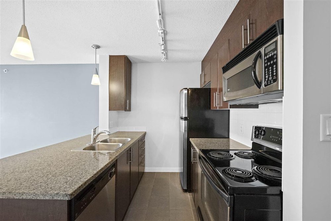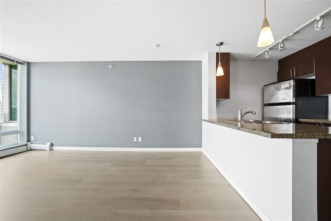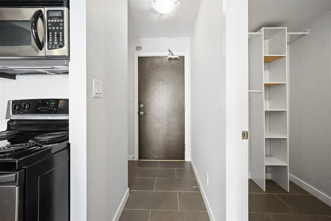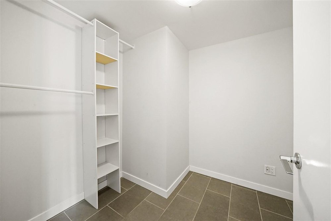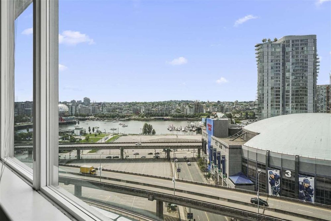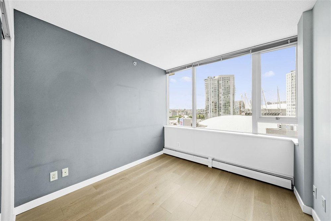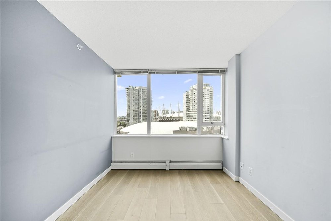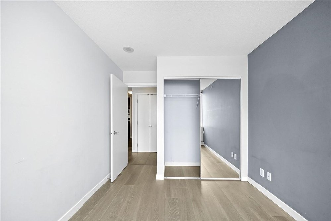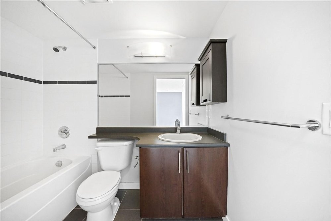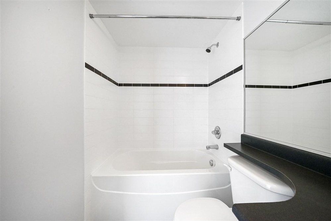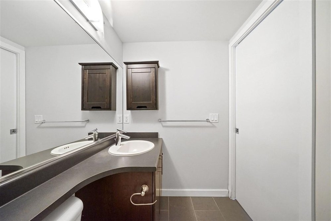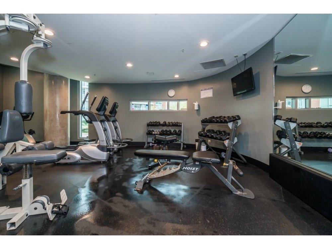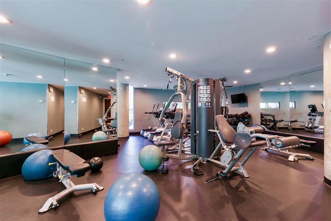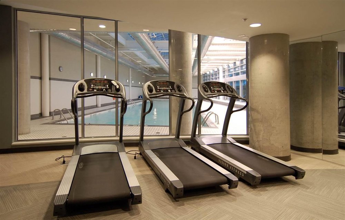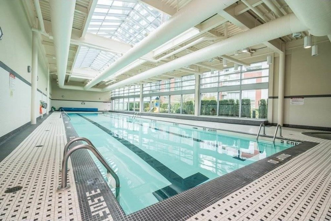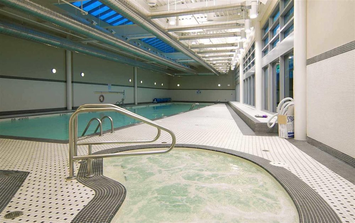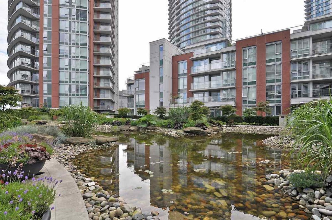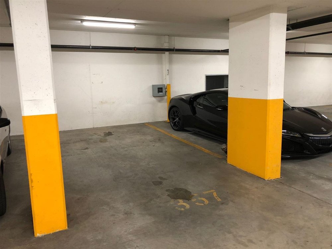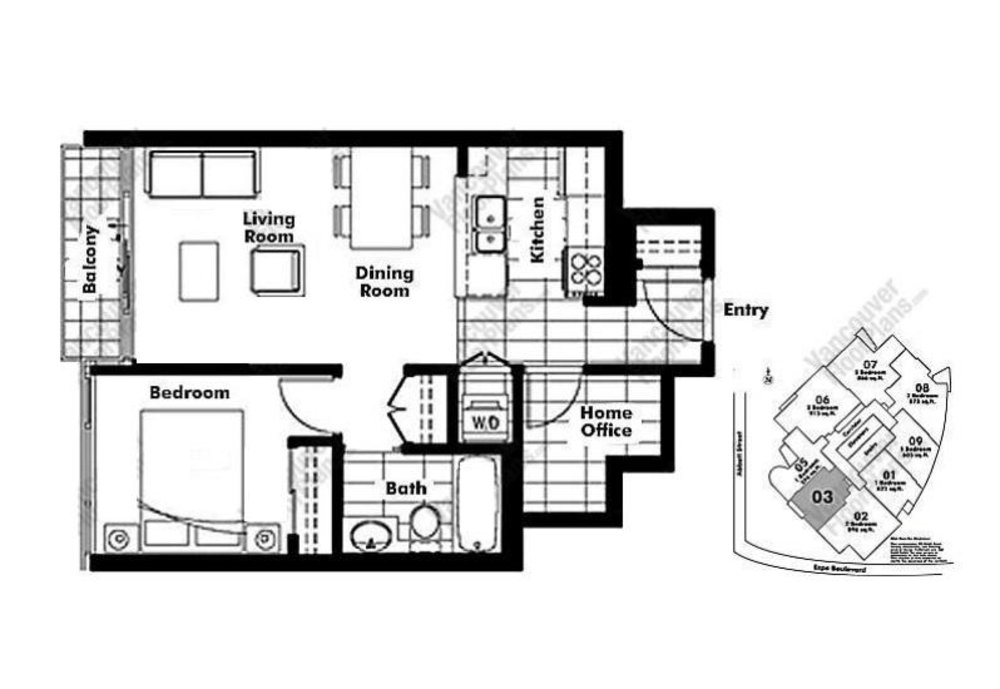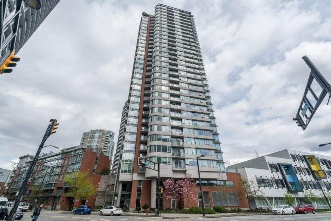Mortgage Calculator
1803 688 Abbott Street, Vancouver
Firenze II by Henderson Development, this downtown living condo features 1 bed, den & balcony, S/W exposure with amazing views of False Creek, GM Place & City light. Efficient floorplan, spacious kitchen features stone counters & S/S appliances, generous size den, in-suite laundry and recently updated engineered H/W flooring. 1 nice private parking stall. Spa-like amenities inclu swimming pool, sauna, jacuzzi, entertainment theatre, and rec centre, 3 elevators. Enjoy the super convenient location, steps from Science World, Andy Livingstone Park, Rogers Arena, Costco, T&T, Chinatown, Tinseltown, Gastown & some of Vancouver's best shops & restaurants. Short-term rentals allowed! COVID PROTOCOLS. Sold $550K
Taxes (2019): $1,779.24
Amenities
Features
Site Influences
| MLS® # | R2493436 |
|---|---|
| Property Type | Residential Attached |
| Dwelling Type | Apartment Unit |
| Home Style | Upper Unit |
| Year Built | 2007 |
| Fin. Floor Area | 562 sqft |
| Finished Levels | 1 |
| Bedrooms | 1 |
| Bathrooms | 1 |
| Taxes | $ 1779 / 2019 |
| Outdoor Area | Balcony(s) |
| Water Supply | City/Municipal |
| Maint. Fees | $294 |
| Heating | Baseboard |
|---|---|
| Construction | Concrete |
| Foundation | |
| Basement | None |
| Roof | Other |
| Floor Finish | Laminate |
| Fireplace | 1 , Electric |
| Parking | Garage; Underground |
| Parking Total/Covered | 1 / 1 |
| Parking Access | Lane |
| Exterior Finish | Mixed |
| Title to Land | Freehold Strata |
Rooms
| Floor | Type | Dimensions |
|---|---|---|
| Main | Living Room | 10'5 x 9'10 |
| Main | Dining Room | 5' x 5' |
| Main | Kitchen | 8'3 x 7'7 |
| Main | Den | 6' x 6' |
| Main | Bedroom | 9'2 x 8'11 |
| Main | Patio | 10'3 x 2'4 |
Bathrooms
| Floor | Ensuite | Pieces |
|---|---|---|
| Main | N | 4 |

