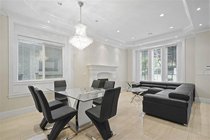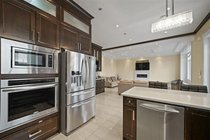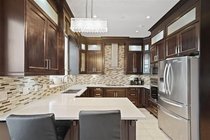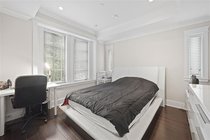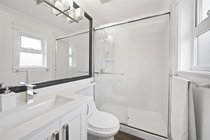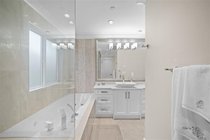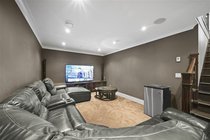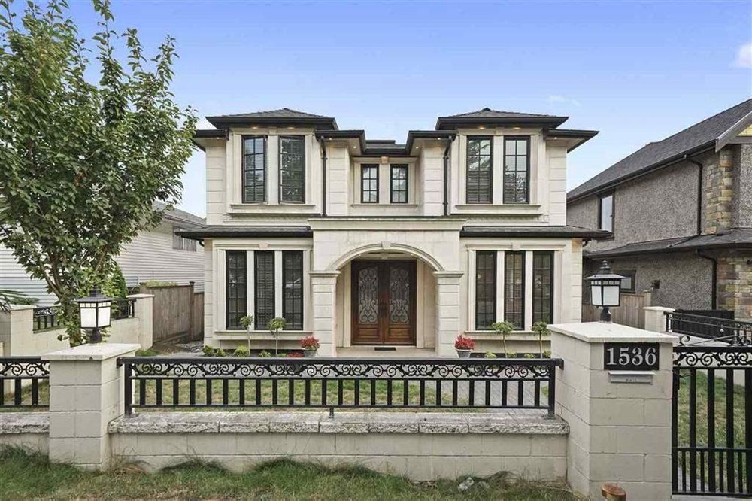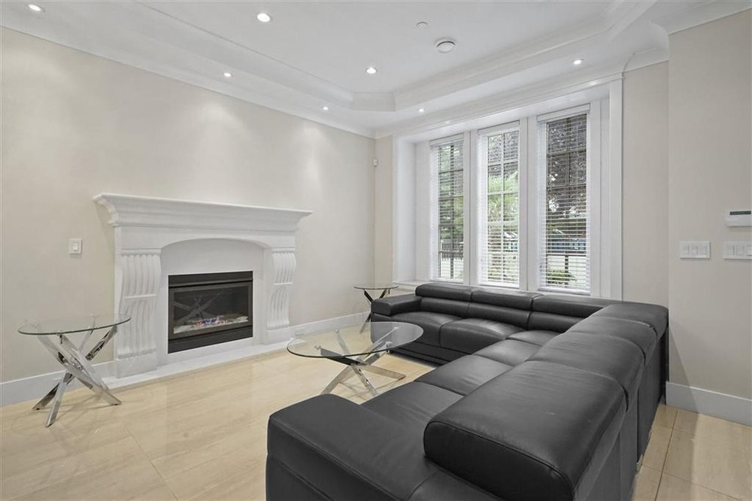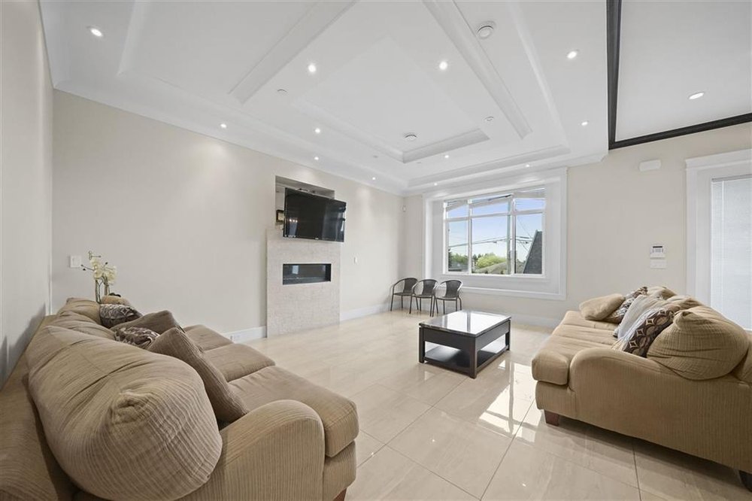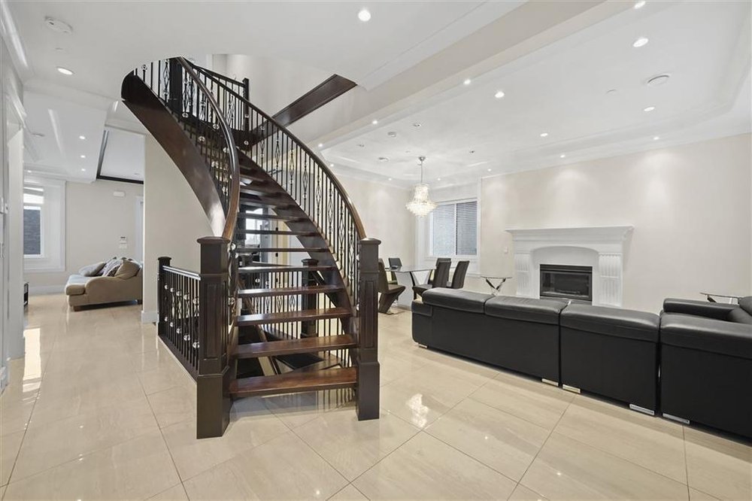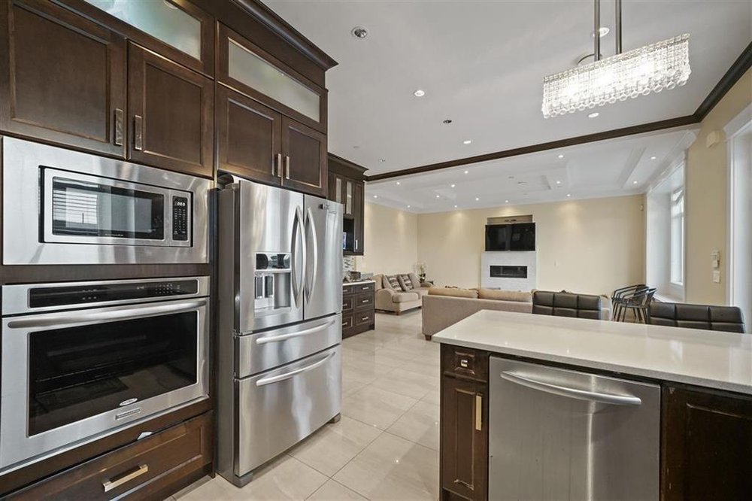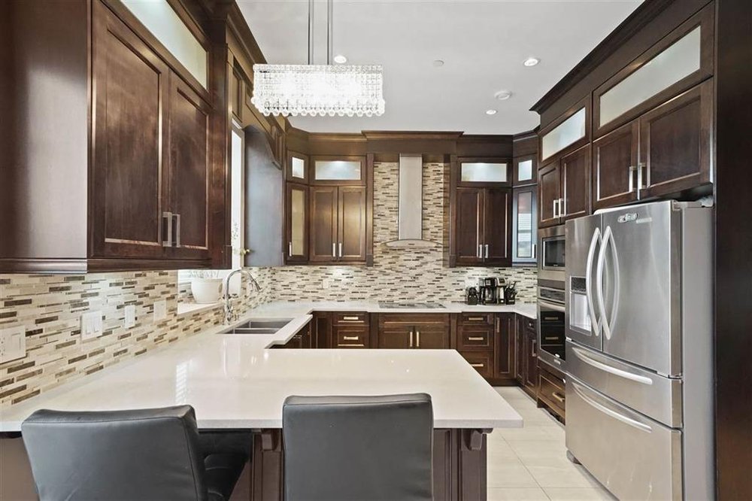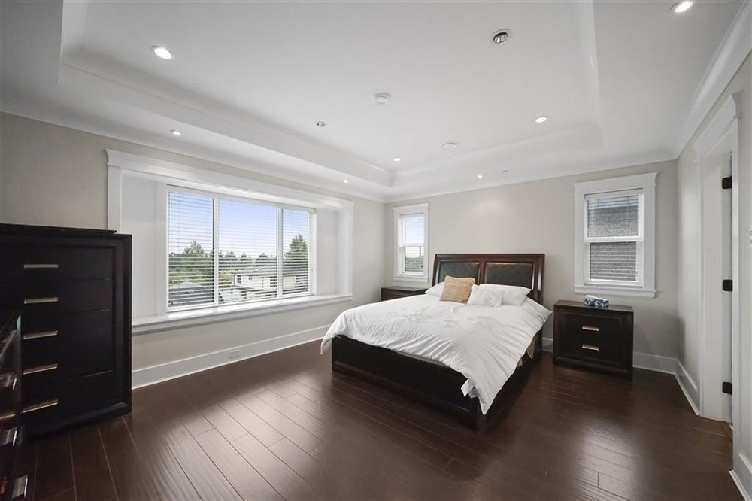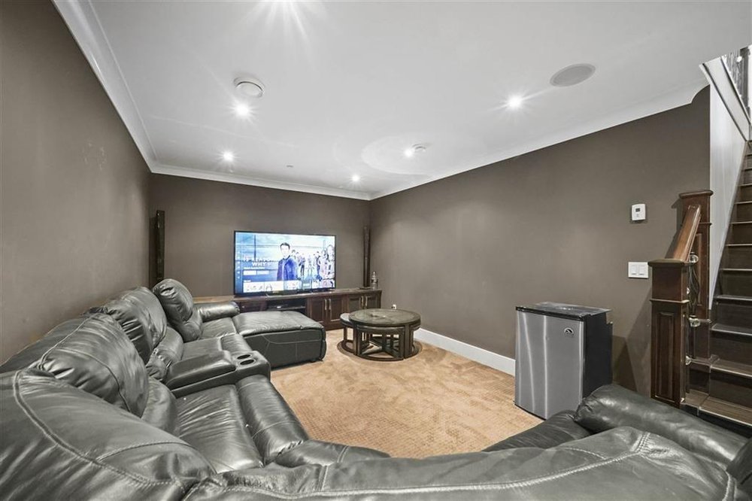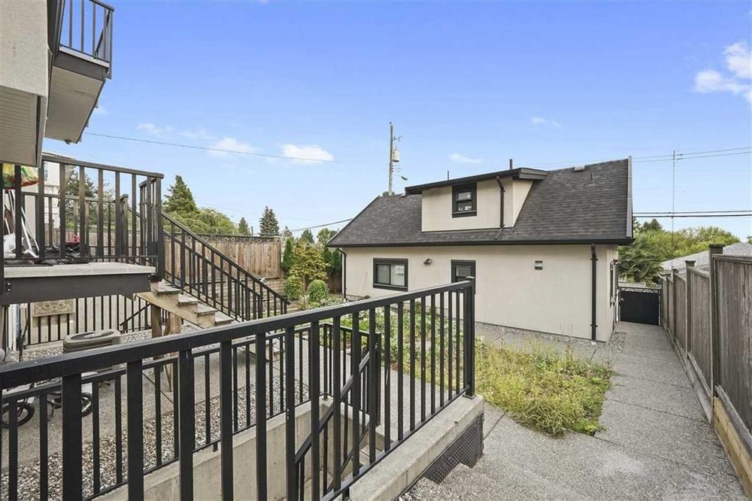Mortgage Calculator
For new mortgages, if the downpayment or equity is less then 20% of the purchase price, the amortization cannot exceed 25 years and the maximum purchase price must be less than $1,000,000.
Mortgage rates are estimates of current rates. No fees are included.
1536 E 63rd Avenue, Vancouver
MLS®: R2487666
4622
Sq.Ft.
10
Baths
9
Beds
5,582
Lot SqFt
2014
Built
Elegant and luxurious 3 LEVEL family home PLUS 2 BEDROOM LANEWAY, Features 10 bedrooms and 10 bathrooms total! Situated on A 47 x 120 LOT in the prestigious Fraserview neighbourhood. Spectacular Entrance features a circular floating staircase and open concept floor-plan features an open living room and dining room space, an open kitchen to the family room. Steps to schools, shopping, parks, golf course, transit and shopping. Make this YOUR NEXT FAMILY HOME.
Taxes (2020): $7,552.32
Amenities
Air Cond.
Central
Features
Air Conditioning
ClthWsh
Dryr
Frdg
Stve
DW
Heat Recov. Vent.
Microwave
Smoke Alarm
Sprinkler - Fire
Vacuum - Built In
Site Influences
Central Location
Show/Hide Technical Info
Show/Hide Technical Info
| MLS® # | R2487666 |
|---|---|
| Property Type | Residential Detached |
| Dwelling Type | House/Single Family |
| Home Style | 3 Storey,Laneway House |
| Year Built | 2014 |
| Fin. Floor Area | 4622 sqft |
| Finished Levels | 3 |
| Bedrooms | 9 |
| Bathrooms | 10 |
| Taxes | $ 7552 / 2020 |
| Lot Area | 5582 sqft |
| Lot Dimensions | 46.50 × 120.0 |
| Outdoor Area | Balcny(s) Patio(s) Dck(s) |
| Water Supply | City/Municipal |
| Maint. Fees | $N/A |
| Heating | Radiant |
|---|---|
| Construction | Frame - Wood |
| Foundation | Concrete Perimeter |
| Basement | Full |
| Roof | Asphalt |
| Floor Finish | Hardwood, Mixed, Tile |
| Fireplace | 2 , Natural Gas |
| Parking | Garage; Double |
| Parking Total/Covered | 3 / 2 |
| Parking Access | Lane |
| Exterior Finish | Stucco |
| Title to Land | Freehold NonStrata |
Rooms
| Floor | Type | Dimensions |
|---|---|---|
| Main | Living Room | 12'0 x 13'10 |
| Main | Dining Room | 10'5 x 13'10 |
| Main | Family Room | 15'9 x 19'9 |
| Main | Nook | 8'0 x 19'9 |
| Main | Kitchen | 9'1 x 11'8 |
| Main | Wok Kitchen | 9'10 x 5'8 |
| Main | Office | 10'10 x 11'6 |
| Main | Foyer | 19'2 x 6'9 |
| Above | Bedroom | 11'6 x 11'6 |
| Above | Bedroom | 11'6 x 11'2 |
| Above | Master Bedroom | 16'6 x 13'6 |
| Above | Master Bedroom | 14'3 x 12'2 |
| Below | Media Room | 12'0 x 9'0 |
| Below | Kitchen | 16'2 x 12'5 |
| Below | Bedroom | 11'0 x 9'0 |
| Below | Bedroom | 12'10 x 9'0 |
| Below | Bedroom | 18'1 x 11'9 |
| Below | Kitchen | 16'2 x 12'0 |
| Bsmt | Kitchen | 10'0 x 9'0 |
| Bsmt | Bedroom | 15'8 x 10'8 |
| Bsmt | Bedroom | 10'8 x 9'0 |
| Bsmt | Dining Room | 10'0 x 9'0 |
Bathrooms
| Floor | Ensuite | Pieces |
|---|---|---|
| Main | N | 4 |
| Above | Y | 5 |
| Above | Y | 4 |
| Above | Y | 2 |
| Above | N | 4 |
| Below | N | 4 |
| Below | N | 4 |
| Below | N | 2 |





