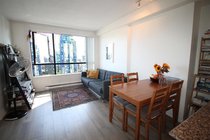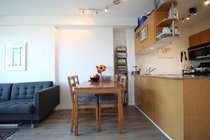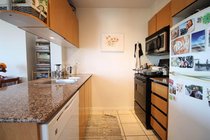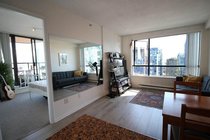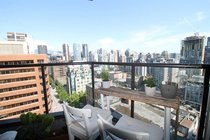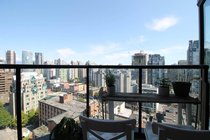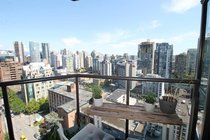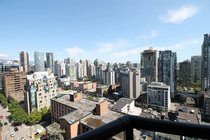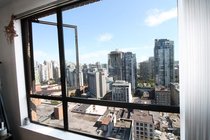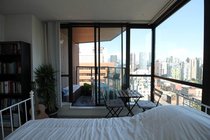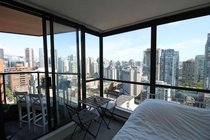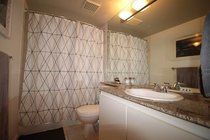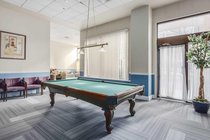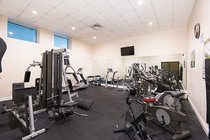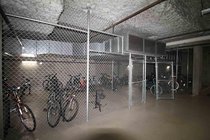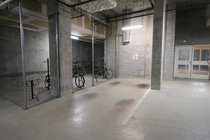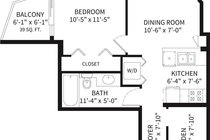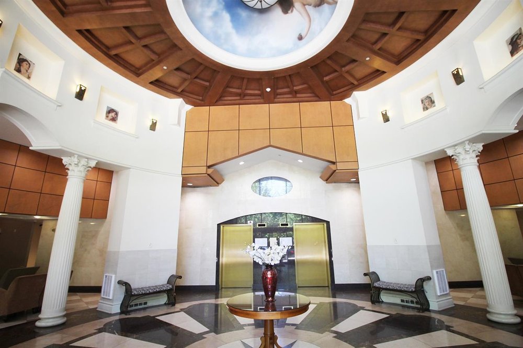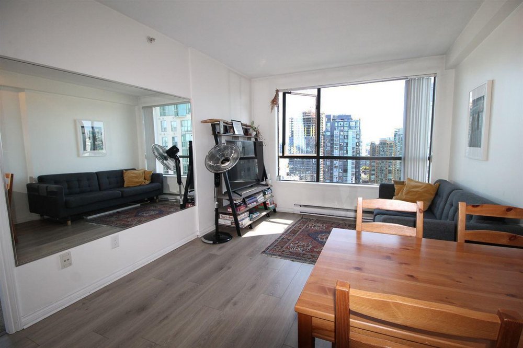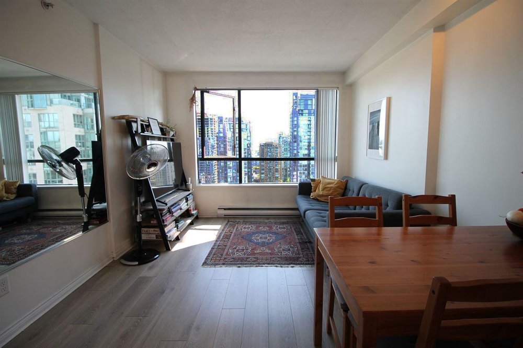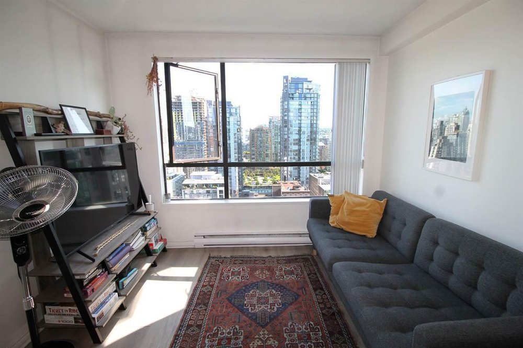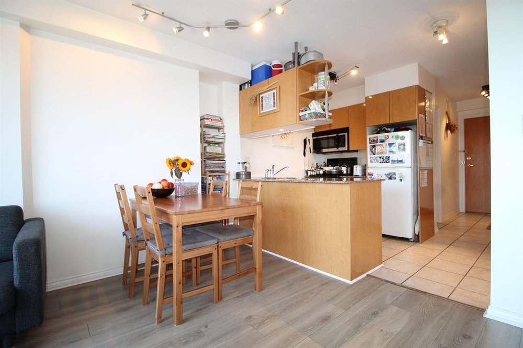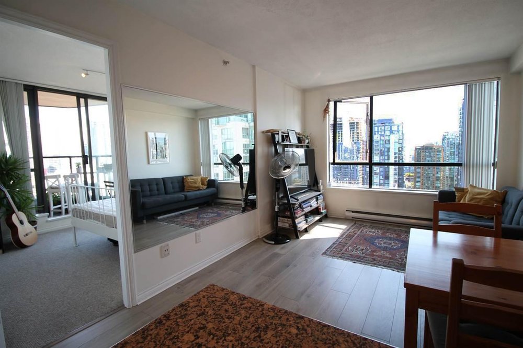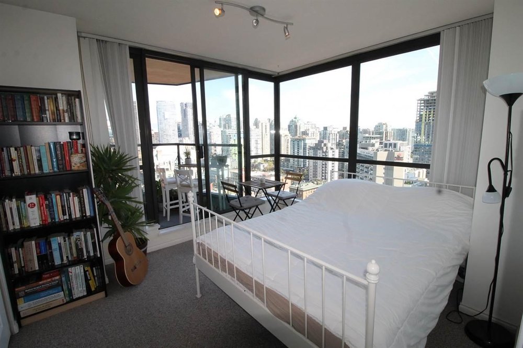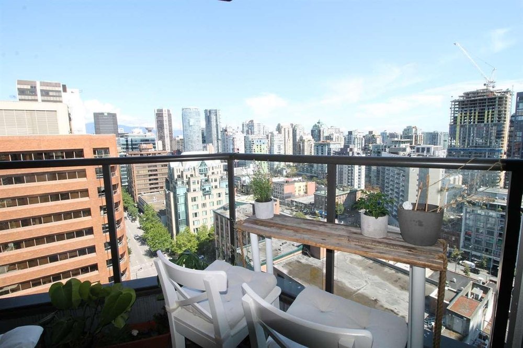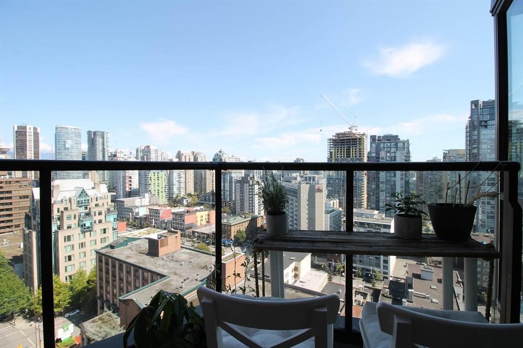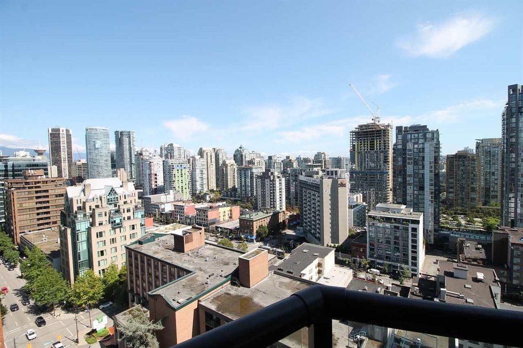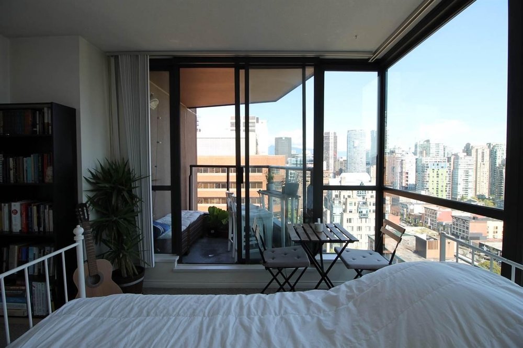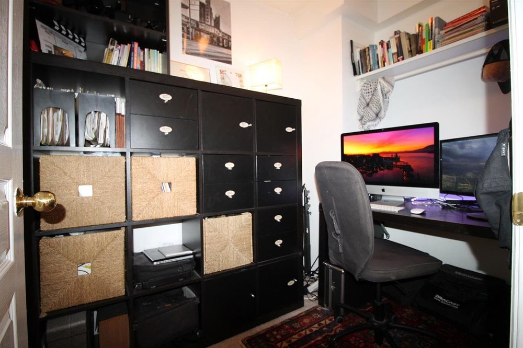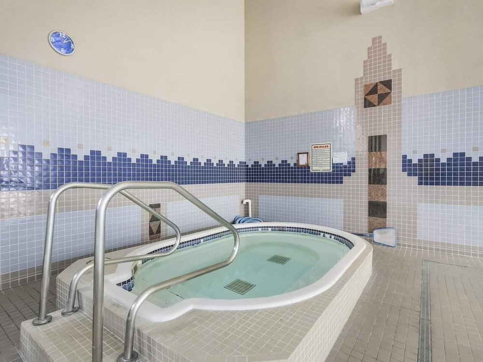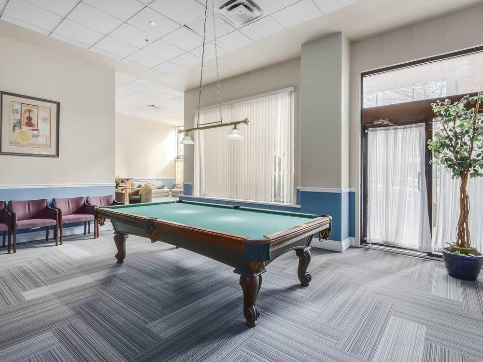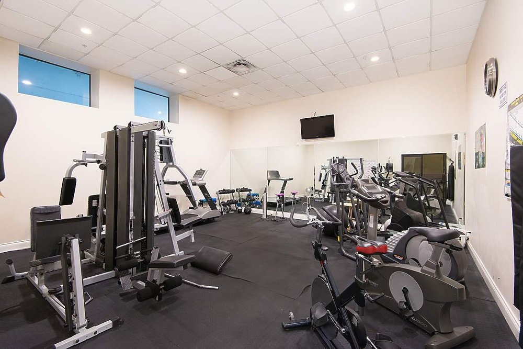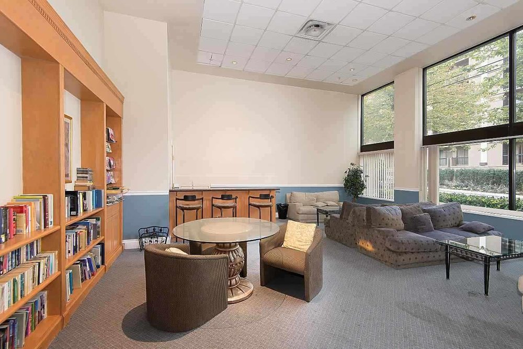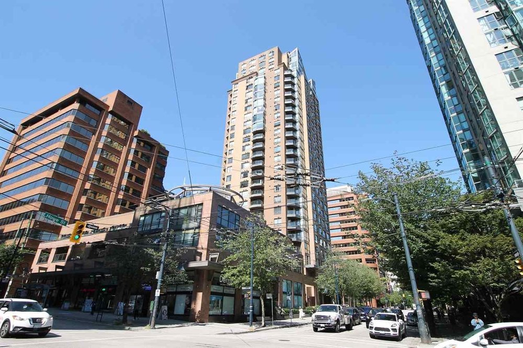Mortgage Calculator
2204 1189 Howe Street, Vancouver
LOCATION LOCATION! The Genesis developed by Genesis Tower & architectural design by Alphonese Kho Archite! This building has an incredible marble lobby with columns and architecture reminiscent of the ancient renaissance era greeted by FULL SERVICE CONCIERGE. This 1 bedroom SOUTH EAST CORNER SUITE features a balcony with great city views and generous size DEN. Excellent amenities include a fitness centre, indoor swimming pool, hot tub, a sauna, party room, billiards room, multimedia room, guest suite and a roof top garden. Minutes from the seawall, Yaletown shopping, Choices Market, Canada Line Sky Train, Granville entertainment and the finest restaurants Downtown living has to offer! 1 PARKING and tons of visitors parking! Do not miss this opportunity. Call today for a private showing!
Taxes (2020): $1,658.85
Amenities
Features
Site Influences
| MLS® # | R2487526 |
|---|---|
| Property Type | Residential Attached |
| Dwelling Type | Apartment Unit |
| Home Style | Corner Unit,Upper Unit |
| Year Built | 1998 |
| Fin. Floor Area | 550 sqft |
| Finished Levels | 1 |
| Bedrooms | 1 |
| Bathrooms | 1 |
| Taxes | $ 1659 / 2020 |
| Outdoor Area | Balcony(s) |
| Water Supply | City/Municipal |
| Maint. Fees | $383 |
| Heating | Electric |
|---|---|
| Construction | Concrete |
| Foundation | |
| Basement | None |
| Roof | Other |
| Floor Finish | Mixed |
| Fireplace | 0 , |
| Parking | Garage; Underground |
| Parking Total/Covered | 1 / 1 |
| Exterior Finish | Concrete |
| Title to Land | Freehold Strata |
Rooms
| Floor | Type | Dimensions |
|---|---|---|
| Main | Living Room | 10'8 x 8'0 |
| Main | Kitchen | 8'0 x 6'0 |
| Main | Dining Room | 10'0 x 6'0 |
| Main | Bedroom | 11'0 x 11'0 |
| Main | Den | 8'0 x 6'0 |
Bathrooms
| Floor | Ensuite | Pieces |
|---|---|---|
| Main | N | 4 |





