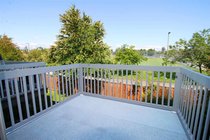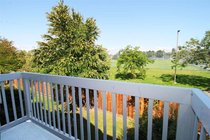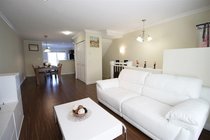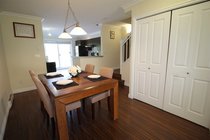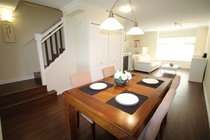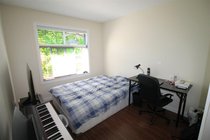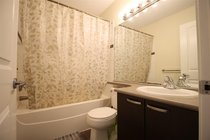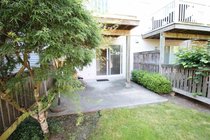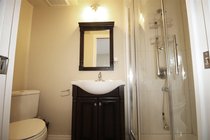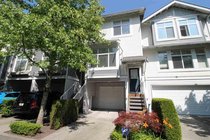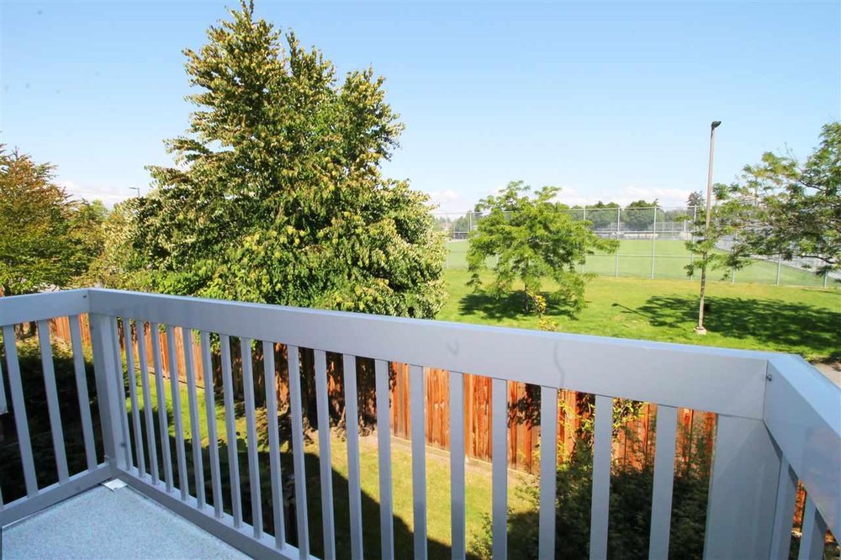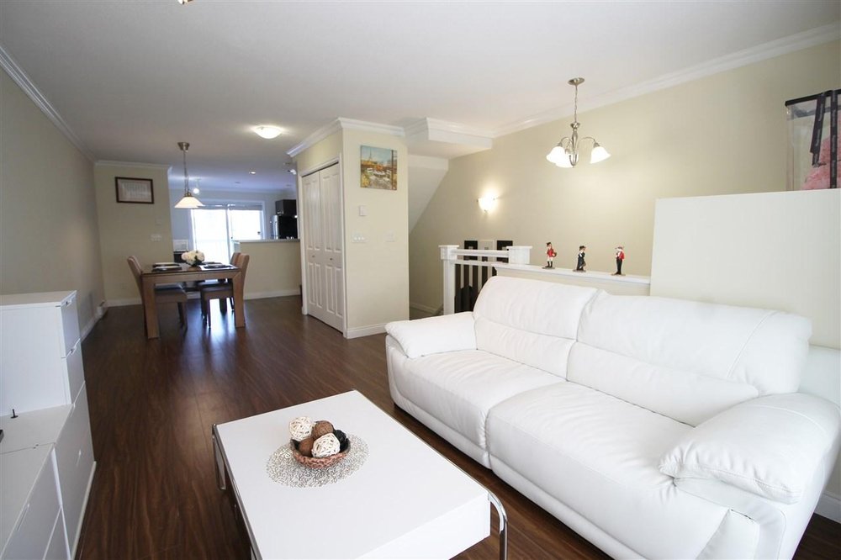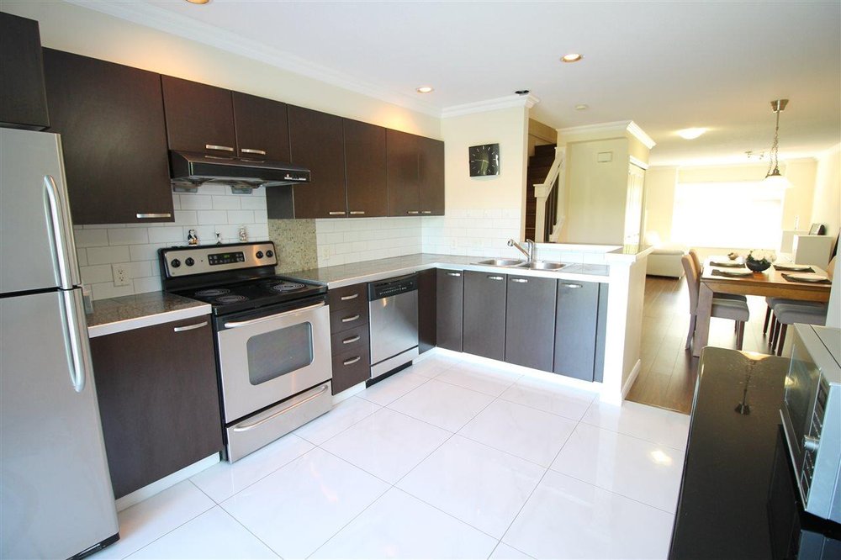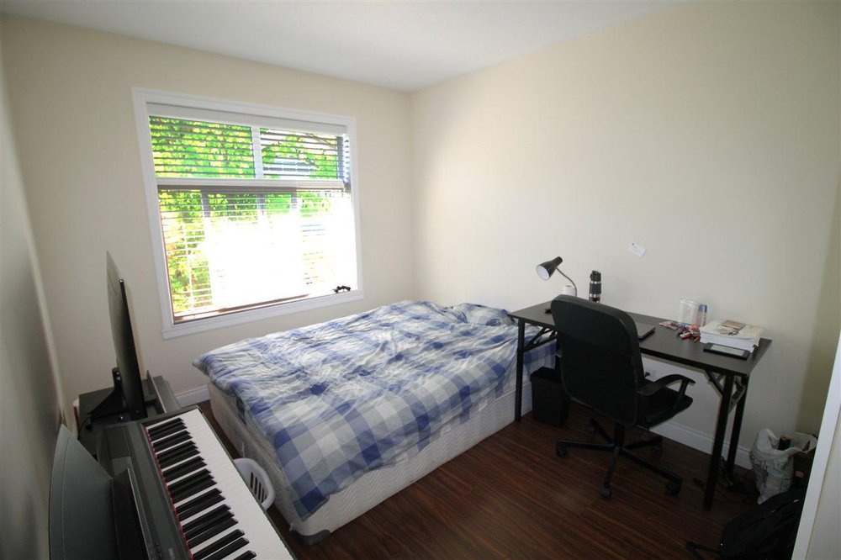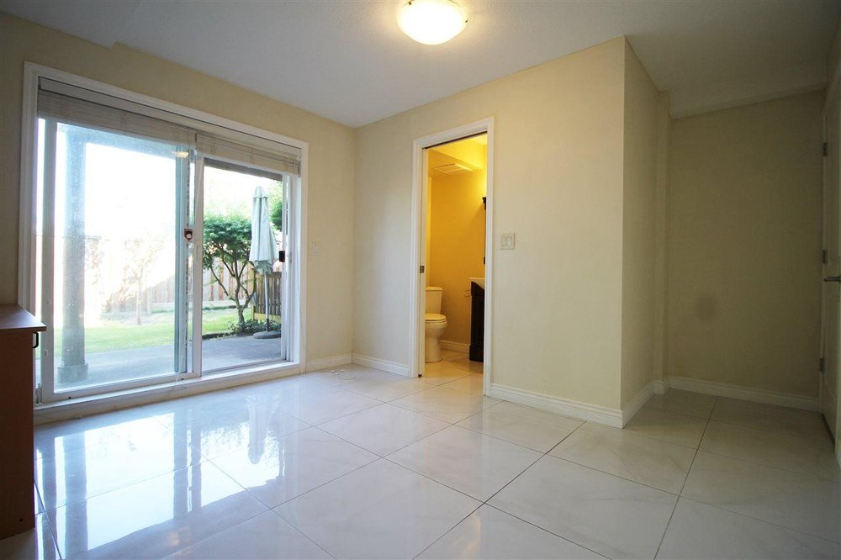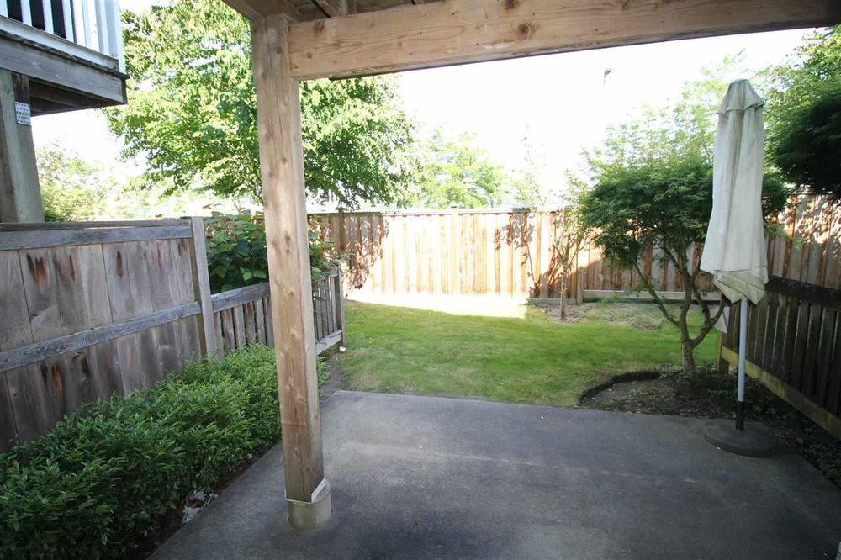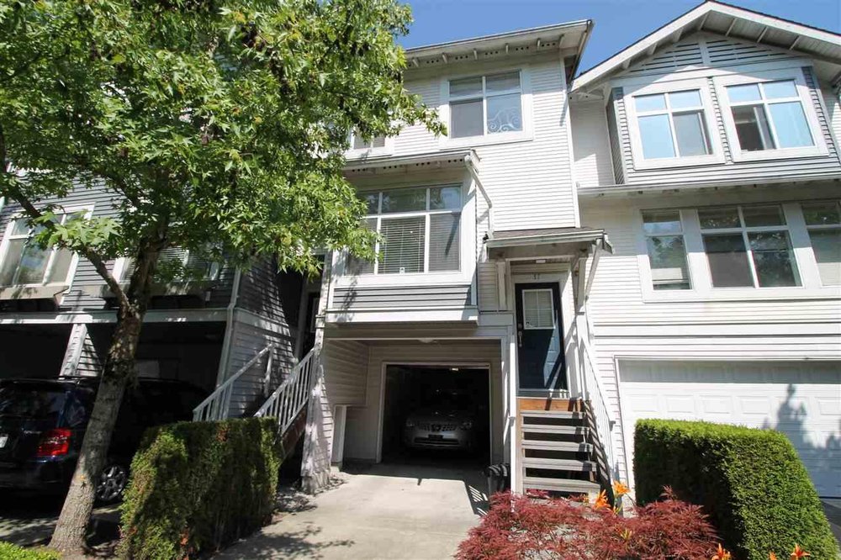Mortgage Calculator
17 9533 Granville Avenue, Richmond
Developed by Adera, Granville Greene is a CHBA BC Georgie Award Winner for Best Townhome Development in 2005. This rarely available 3 level townhome features a total of 1680sqft, 4 brs 3 bths vaulted ceilings in the master bedroom, laminate flooring, partly new painting, crown moldings, casings around windows and closets, newer light fixtures, newer floor tiles in the kitchen, S/S appliances, SPACIOUS SUNDECK OVERLOOKING A SPORTS FIELD and in-suite laundry. Bottom level has a bedroom and bathroom with access to LARGE PATIO, single garage & open parking! Conveniently located near Richmond Centre, Brighouse Skytrain, Minoru Aquatic Centre, Minoru Park, Garden City Park, City Hall and much more! School Catchments: Anderson Elementary and Mac Neill Secondary. LOW STRATA FEE’s!!
Taxes (2019): $2,370.20
Amenities
Features
Site Influences
| MLS® # | R2477673 |
|---|---|
| Property Type | Residential Attached |
| Dwelling Type | Townhouse |
| Home Style | 3 Storey |
| Year Built | 2005 |
| Fin. Floor Area | 1680 sqft |
| Finished Levels | 3 |
| Bedrooms | 4 |
| Bathrooms | 3 |
| Taxes | $ 2370 / 2019 |
| Outdoor Area | Balcny(s) Patio(s) Dck(s) |
| Water Supply | City/Municipal |
| Maint. Fees | $161 |
| Heating | Baseboard, Electric |
|---|---|
| Construction | Frame - Wood |
| Foundation | |
| Basement | None |
| Roof | Other |
| Floor Finish | Laminate |
| Fireplace | 0 , |
| Parking | Garage; Single,Open |
| Parking Total/Covered | 2 / 1 |
| Parking Access | Front |
| Exterior Finish | Mixed |
| Title to Land | Freehold Strata |
Rooms
| Floor | Type | Dimensions |
|---|---|---|
| Main | Living Room | 13'10 x 10'9 |
| Main | Kitchen | 13'8 x 10'9 |
| Main | Dining Room | 12'1 x 10'9 |
| Main | Patio | 10'0 x 10'0 |
| Main | Master Bedroom | 10'10 x 10'5 |
| Main | Walk-In Closet | 7'6 x 6'8 |
| Main | Bedroom | 10'5 x 9'1 |
| Main | Bedroom | 9'6 x 8'10 |
| Main | Laundry | 6'9 x 2'8 |
| Below | Bedroom | 13'5 x 11'5 |
| Below | Patio | 13'0 x 15'0 |
Bathrooms
| Floor | Ensuite | Pieces |
|---|---|---|
| Above | Y | 4 |
| Above | N | 4 |
| Below | Y | 3 |

