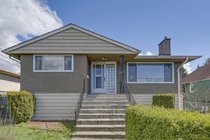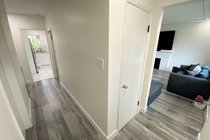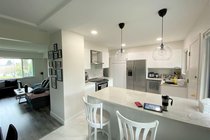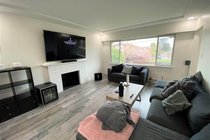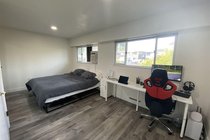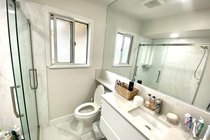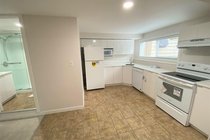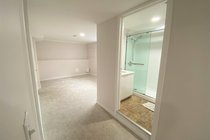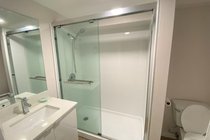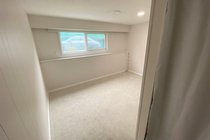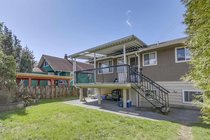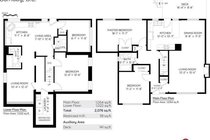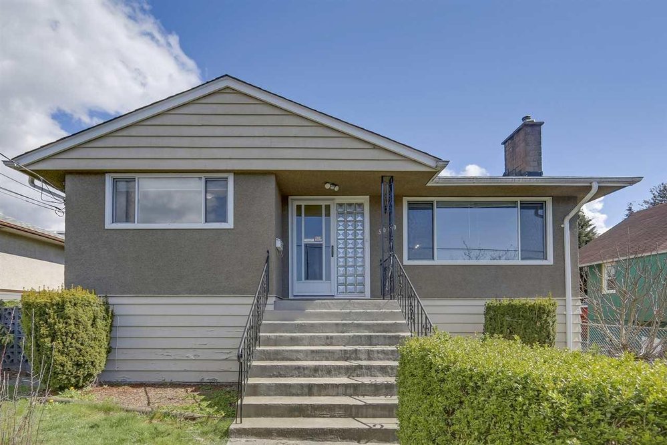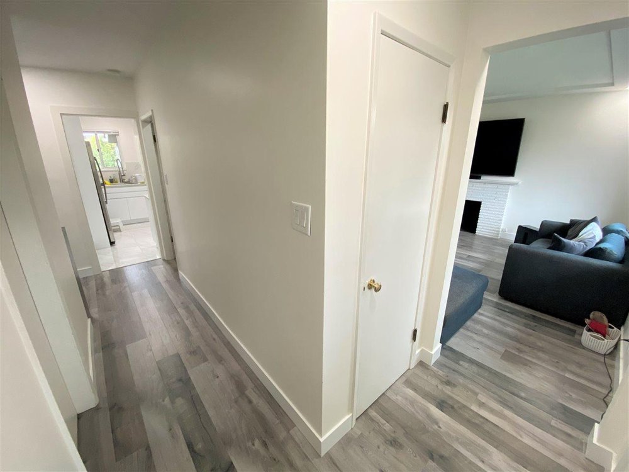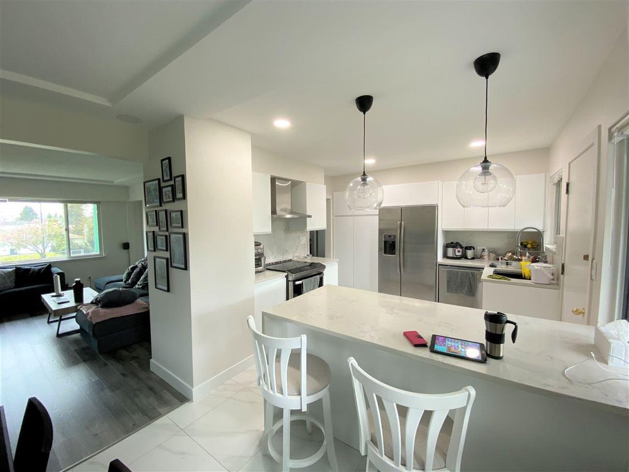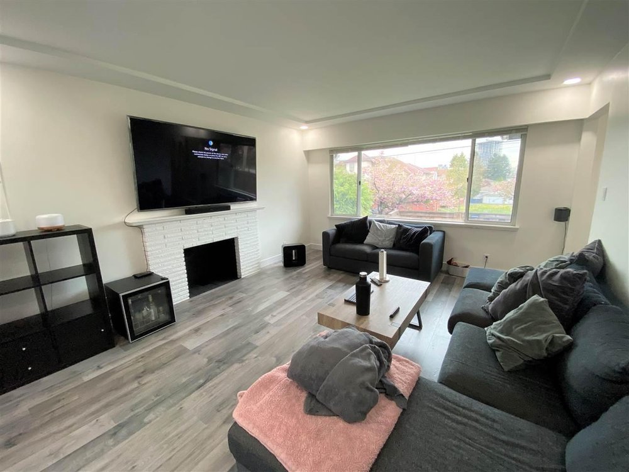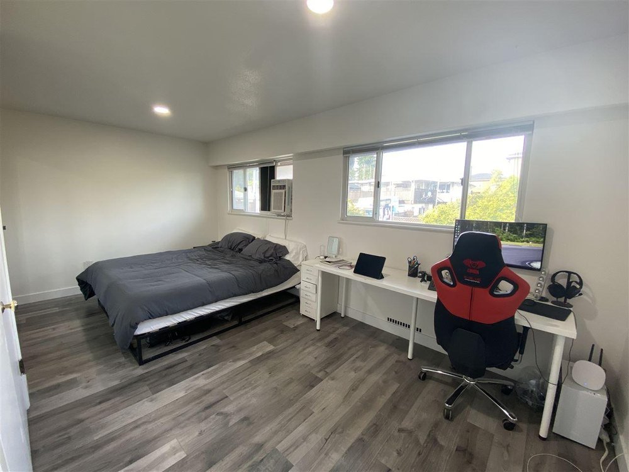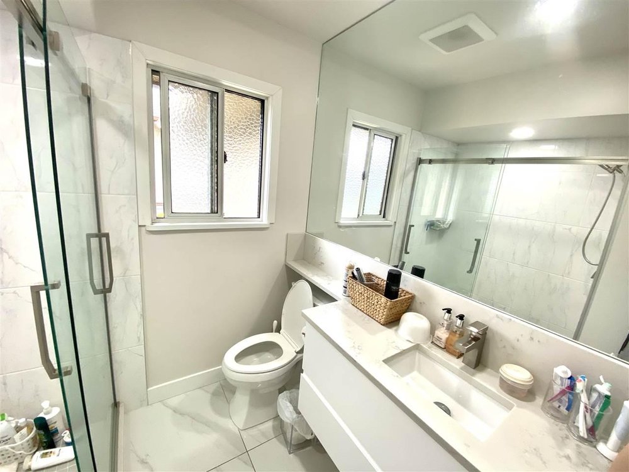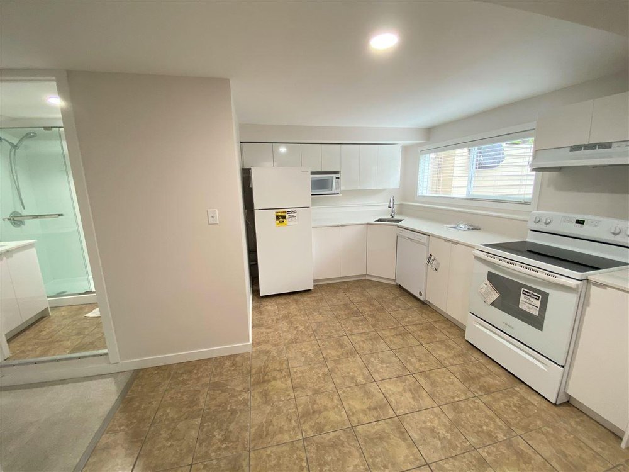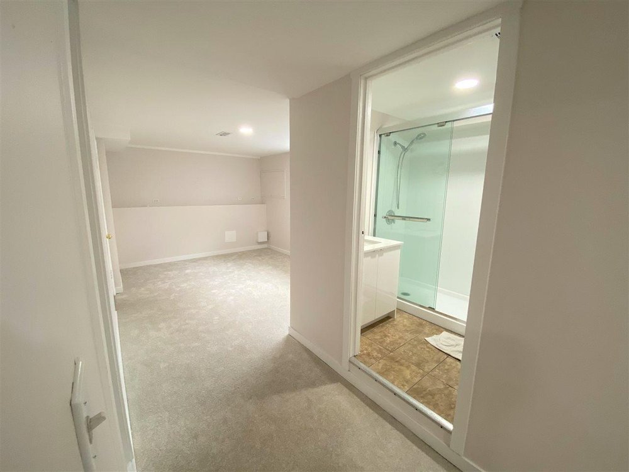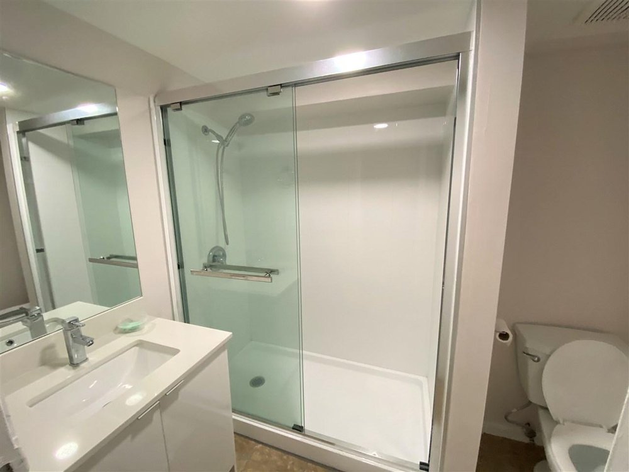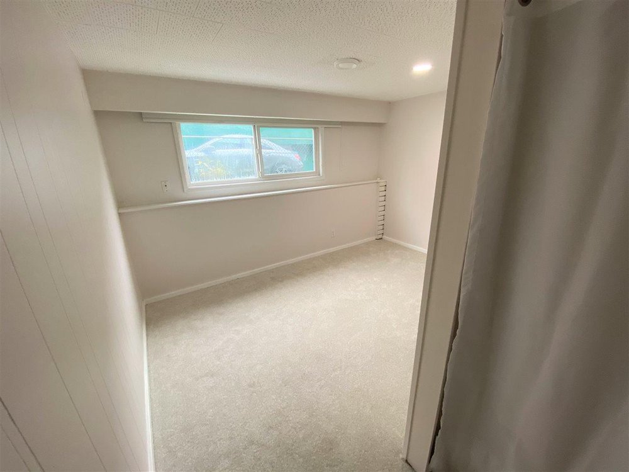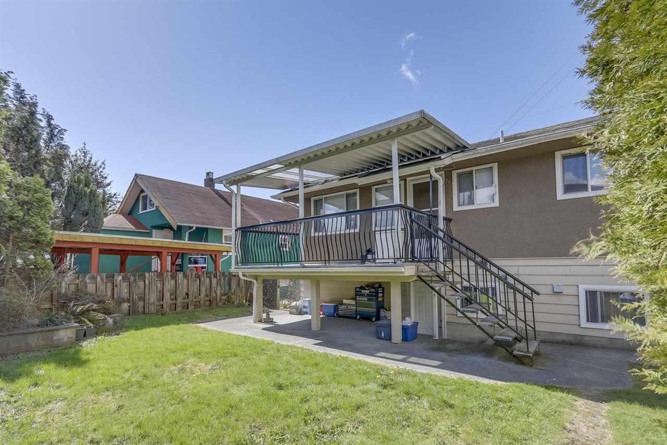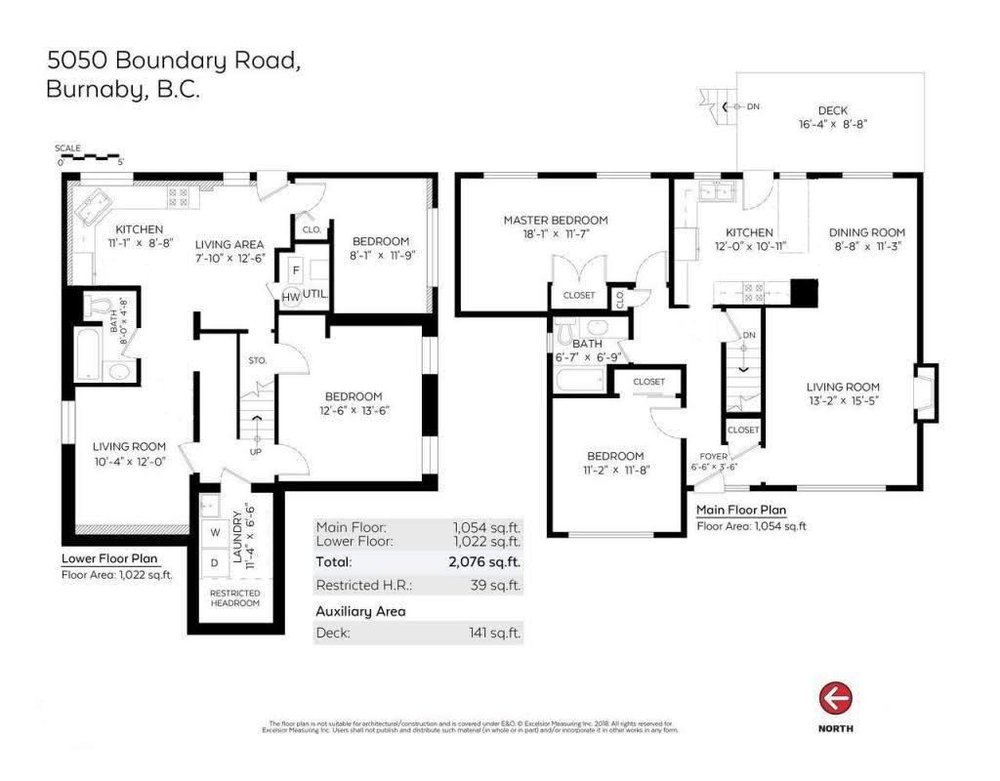Mortgage Calculator
For new mortgages, if the downpayment or equity is less then 20% of the purchase price, the amortization cannot exceed 25 years and the maximum purchase price must be less than $1,000,000.
Mortgage rates are estimates of current rates. No fees are included.
5050 Boundary Road, Burnaby
MLS®: R2461594
2115
Sq.Ft.
2
Baths
4
Beds
4,353
Lot SqFt
1953
Built
Central location near Metrotown/Joyce, minutes away from Skytrain and bus station. Fully renovated 4 bedroom and 2 bath home, with a legal suite downstairs for a mortgage helper. Fully gated property front and back, providing lots of privacy. Renovation was done for both upper and lower level. White kitchen them and well equipped with new induction cook top, counter depth fridge, cabinets, LED pot lights, granite counter top, and more.
Taxes (2020): $3,709.98
Amenities
None
Features
ClthWsh
Dryr
Frdg
Stve
DW
Drapes
Window Coverings
Freezer
Microwave
Oven - Built In
Range Top
Refrigerator
Smoke Alarm
Storage Shed
Site Influences
Central Location
Private Yard
Recreation Nearby
Shopping Nearby
Show/Hide Technical Info
Show/Hide Technical Info
| MLS® # | R2461594 |
|---|---|
| Property Type | Residential Detached |
| Dwelling Type | House/Single Family |
| Home Style | 2 Storey |
| Year Built | 1953 |
| Fin. Floor Area | 2115 sqft |
| Finished Levels | 2 |
| Bedrooms | 4 |
| Bathrooms | 2 |
| Taxes | $ 3710 / 2020 |
| Lot Area | 4353 sqft |
| Lot Dimensions | 53.50 × 81.36 |
| Outdoor Area | Fenced Yard,Patio(s) & Deck(s) |
| Water Supply | City/Municipal |
| Maint. Fees | $N/A |
| Heating | Forced Air, Natural Gas |
|---|---|
| Construction | Frame - Wood |
| Foundation | |
| Basement | Fully Finished |
| Roof | Asphalt |
| Floor Finish | Laminate, Other, Tile |
| Fireplace | 2 , Wood |
| Parking | Carport; Single |
| Parking Total/Covered | 0 / 1 |
| Parking Access | Lane |
| Exterior Finish | Mixed,Stucco |
| Title to Land | Freehold NonStrata |
Rooms
| Floor | Type | Dimensions |
|---|---|---|
| Main | Living Room | 15'5 x 13'2 |
| Main | Kitchen | 12'0 x 20'11 |
| Main | Dining Room | 11'3 x 8'8 |
| Main | Master Bedroom | 18'1 x 11'7 |
| Main | Bedroom | 11'8 x 11'2 |
| Below | Bedroom | 8'1 x 11'9 |
| Below | Bedroom | 12'6 x 13'6 |
| Below | Dining Room | 7'10 x 12'6 |
| Below | Living Room | 10'4 x 12'0 |
| Below | Kitchen | 11'1 x 8'8 |
| Below | Laundry | 11'4 x 6'6 |
Bathrooms
| Floor | Ensuite | Pieces |
|---|---|---|
| Main | N | 3 |
| Below | N | 3 |

