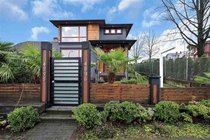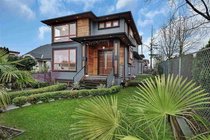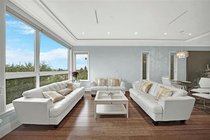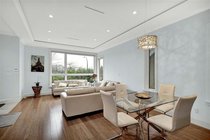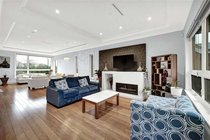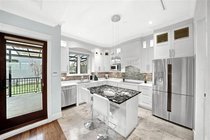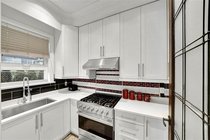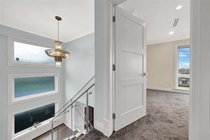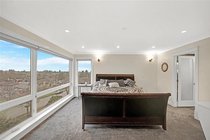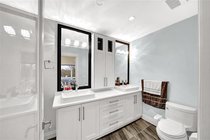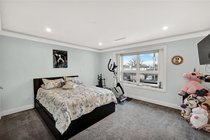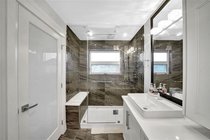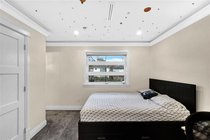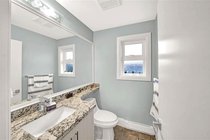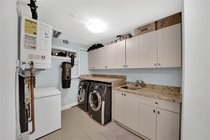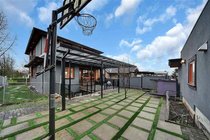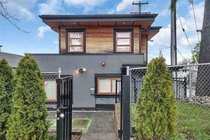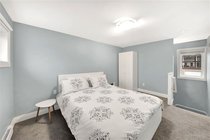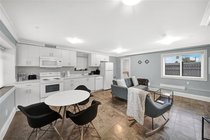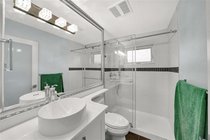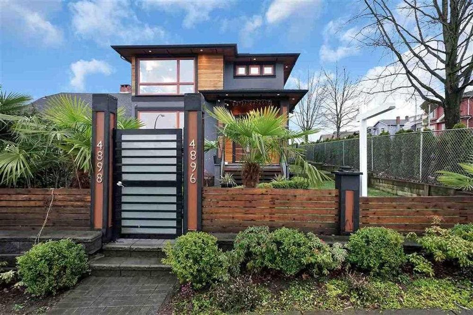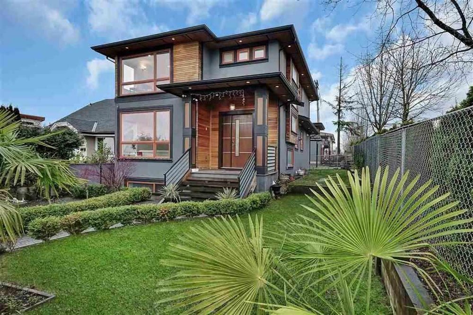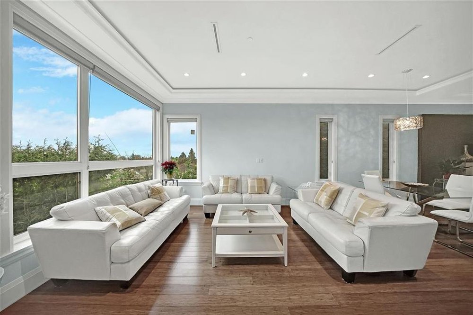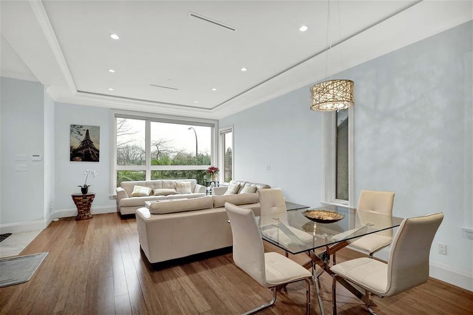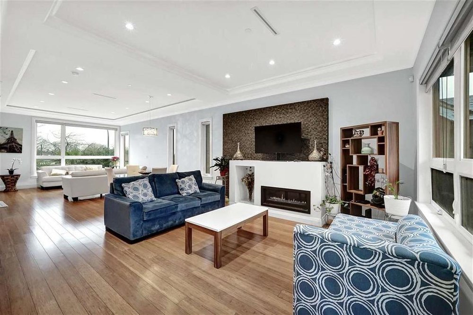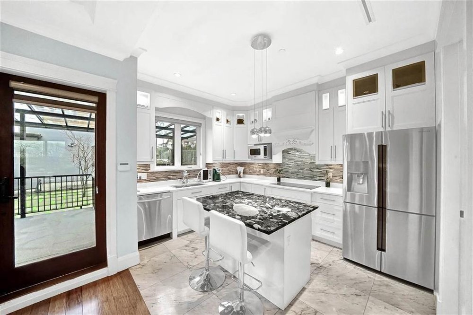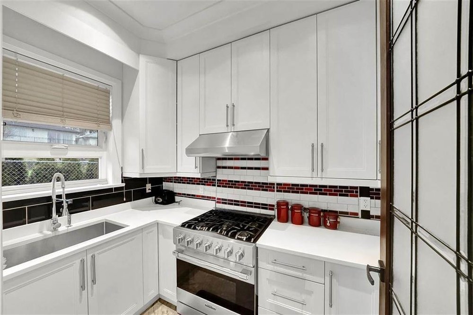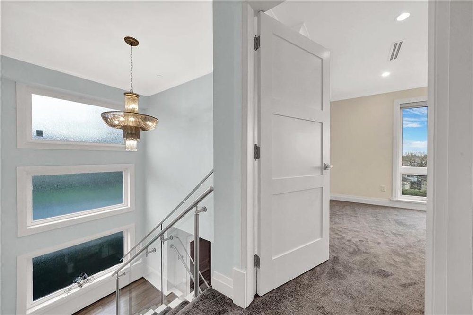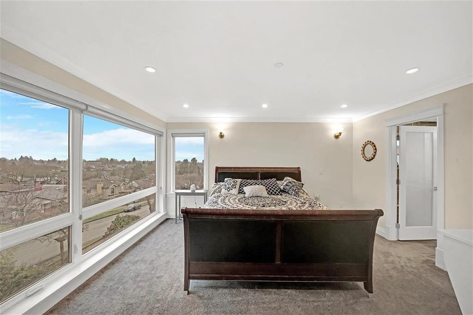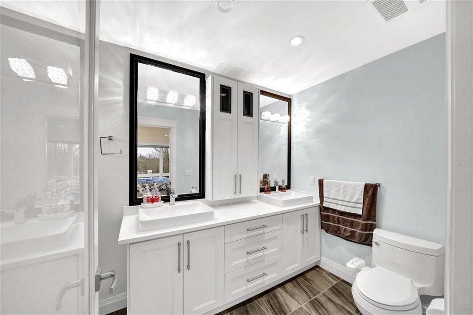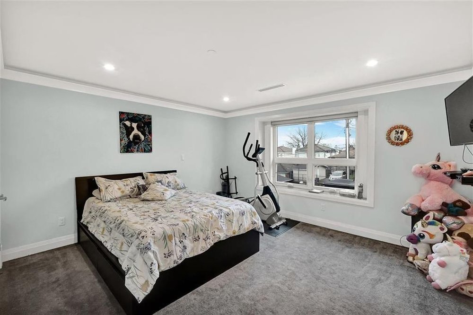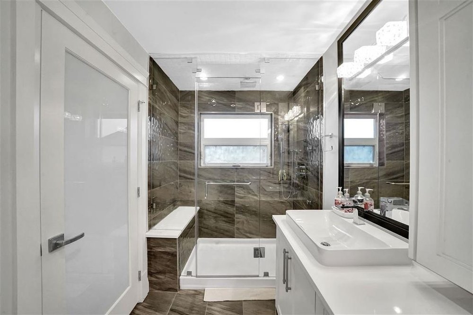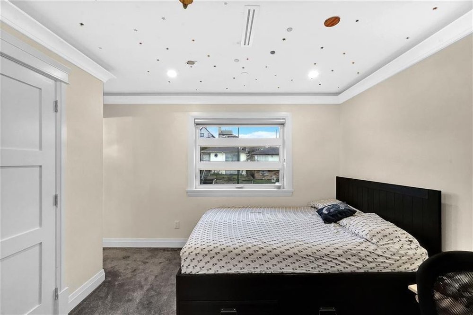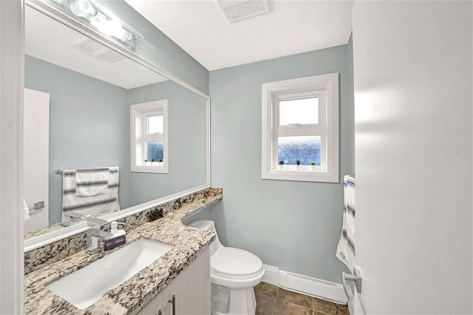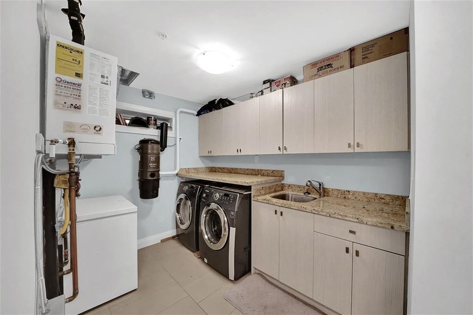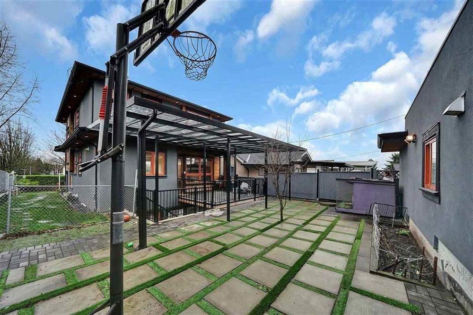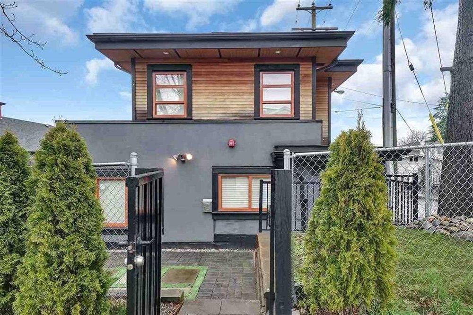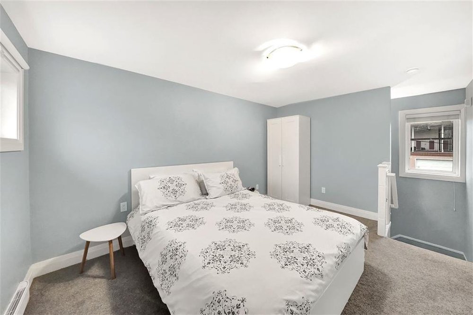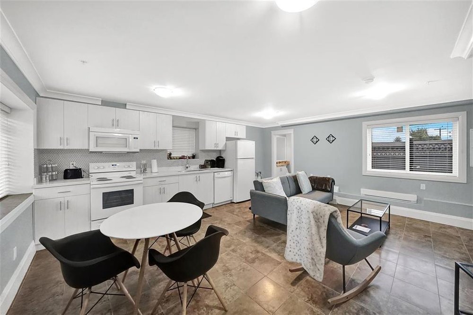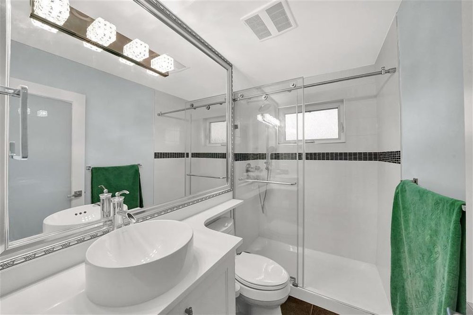Mortgage Calculator
For new mortgages, if the downpayment or equity is less then 20% of the purchase price, the amortization cannot exceed 25 years and the maximum purchase price must be less than $1,000,000.
Mortgage rates are estimates of current rates. No fees are included.
4896 Dumfries Street, Vancouver
MLS®: R2455111
3687
Sq.Ft.
6
Baths
5
Beds
4,204
Lot SqFt
2014
Built
Luxury 3 level home with Laneway House. House is 3013 Sqft. Laneway house is 674 sqft. Home is close to Kensington Community Center/Park, close to bus, school and shopping. Fantastic view of Downtown Vancouver and Mountains. Home is open concept with Bamboo flooring, big kitchen & wok kitchen on main. 3 large bedrooms upstairs all with en suites. Downstairs has a legal 2 bedroom suite and a large rec room.
Taxes (2019): $5,450.90
Features
Air Conditioning
ClthWsh
Dryr
Frdg
Stve
DW
Site Influences
Central Location
Recreation Nearby
Shopping Nearby
Show/Hide Technical Info
Show/Hide Technical Info
| MLS® # | R2455111 |
|---|---|
| Property Type | Residential Detached |
| Dwelling Type | House/Single Family |
| Home Style | 3 Storey,Laneway House |
| Year Built | 2014 |
| Fin. Floor Area | 3687 sqft |
| Finished Levels | 3 |
| Bedrooms | 5 |
| Bathrooms | 6 |
| Taxes | $ 5451 / 2019 |
| Lot Area | 4204 sqft |
| Lot Dimensions | 33.33 × 126 |
| Outdoor Area | Balcny(s) Patio(s) Dck(s),Fenced Yard |
| Water Supply | Cistern |
| Maint. Fees | $N/A |
| Heating | Radiant |
|---|---|
| Construction | Frame - Wood |
| Foundation | Concrete Perimeter |
| Basement | Full |
| Roof | Asphalt,Tar & Gravel |
| Floor Finish | Hardwood, Mixed, Tile |
| Fireplace | 1 , Natural Gas |
| Parking | Other |
| Parking Total/Covered | 0 / 0 |
| Parking Access | Front,Lane |
| Exterior Finish | Stucco,Wood |
| Title to Land | Freehold NonStrata |
Rooms
| Floor | Type | Dimensions |
|---|---|---|
| Main | Living Room | 14'6 x 14' |
| Main | Dining Room | 14'6 x 14' |
| Main | Family Room | 14' x 14' |
| Main | Kitchen | 13'2 x 10' |
| Main | Wok Kitchen | 9'9 x 7'6 |
| Main | Foyer | 7'8 x 5'4 |
| Above | Master Bedroom | 15'4 x 14'5 |
| Above | Bedroom | 14'2 x 13' |
| Above | Bedroom | 10'7 x 10'4 |
| Above | Walk-In Closet | 10'6 x 5'4 |
| Below | Kitchen | 14'10 x 11'10 |
| Below | Bedroom | 12'2 x 8'10 |
| Below | Bedroom | 8'9 x 8' |
| Below | Recreation Room | 21'2 x 11'7 |
| Below | Laundry | 11'7 x 8'2 |
Bathrooms
| Floor | Ensuite | Pieces |
|---|---|---|
| Main | N | 2 |
| Above | Y | 4 |
| Above | Y | 4 |
| Above | Y | 4 |
| Below | N | 4 |
| Below | N | 4 |

