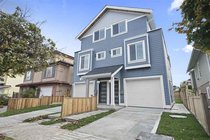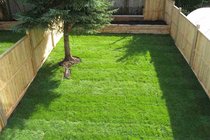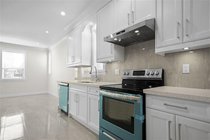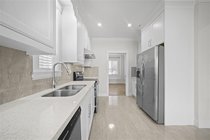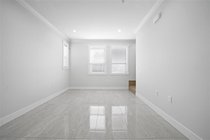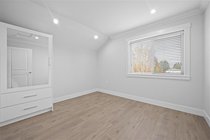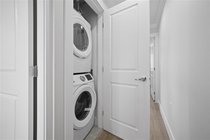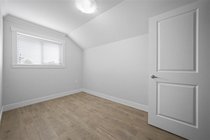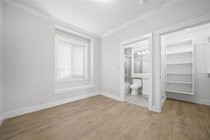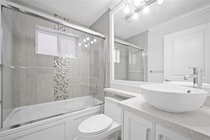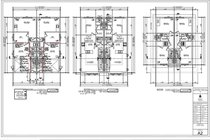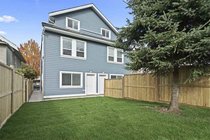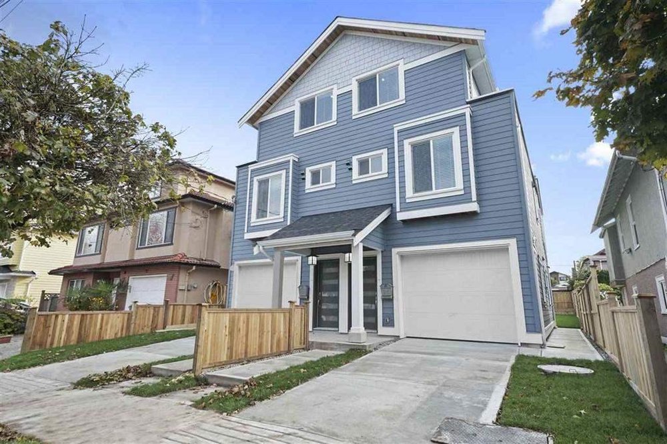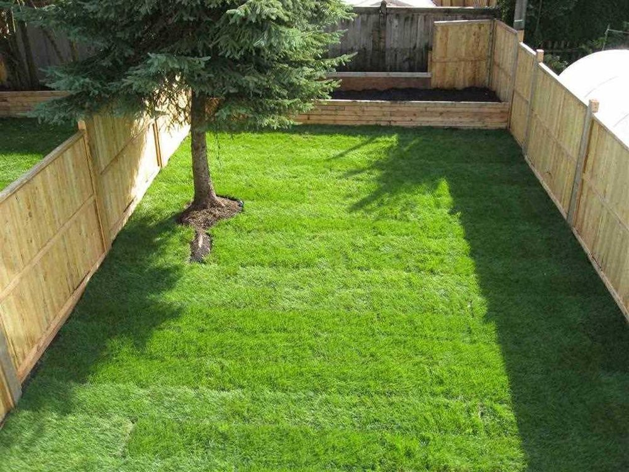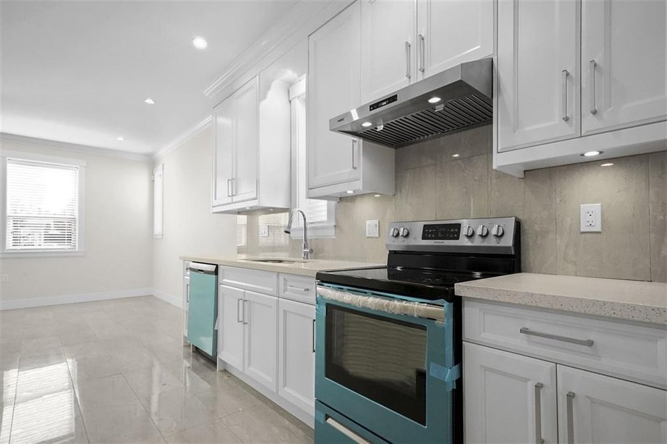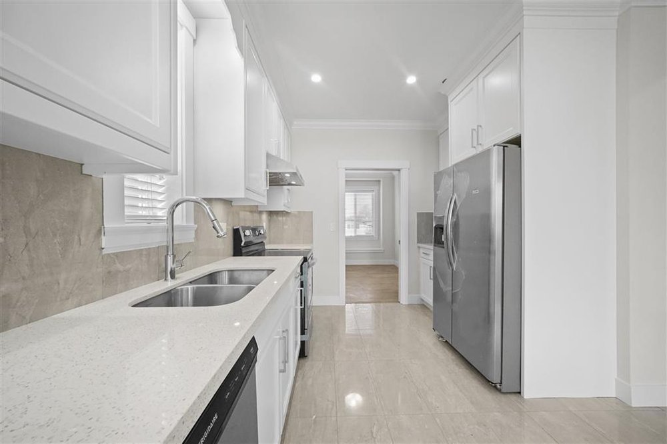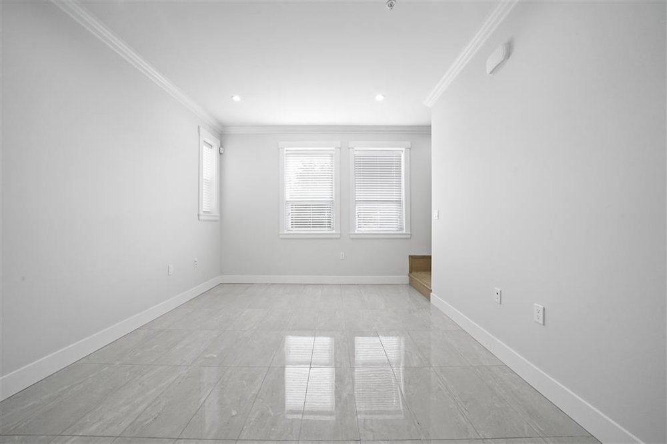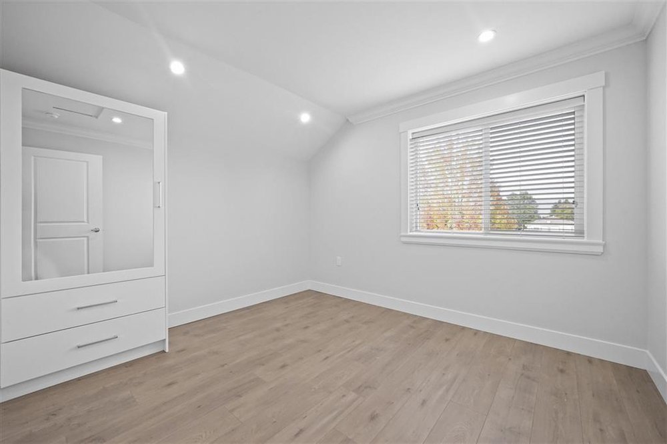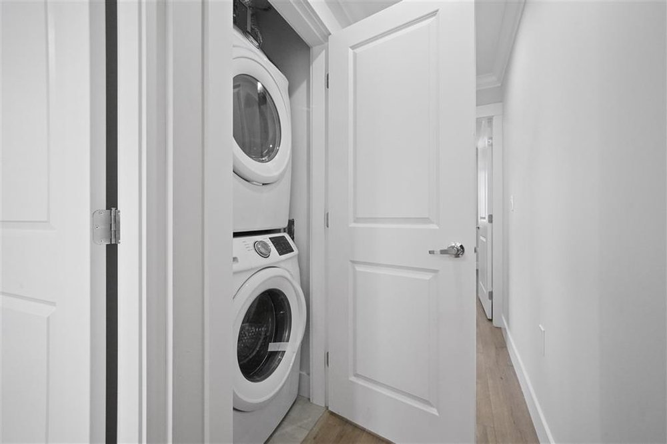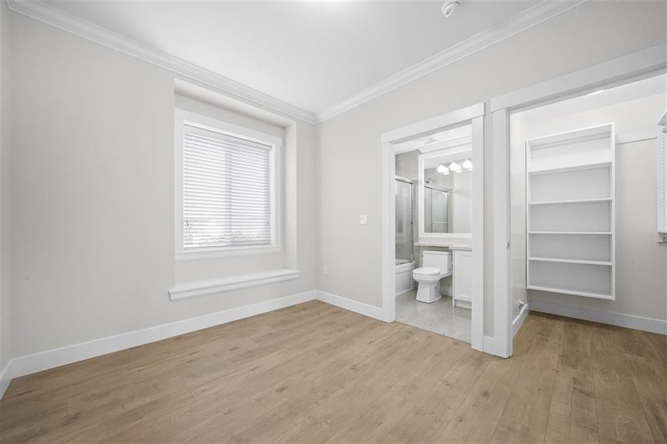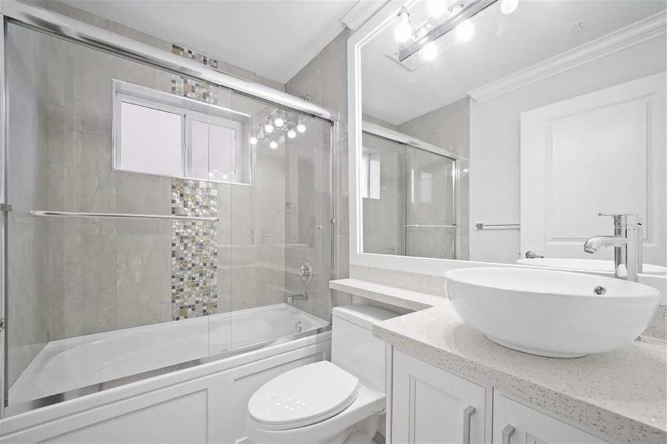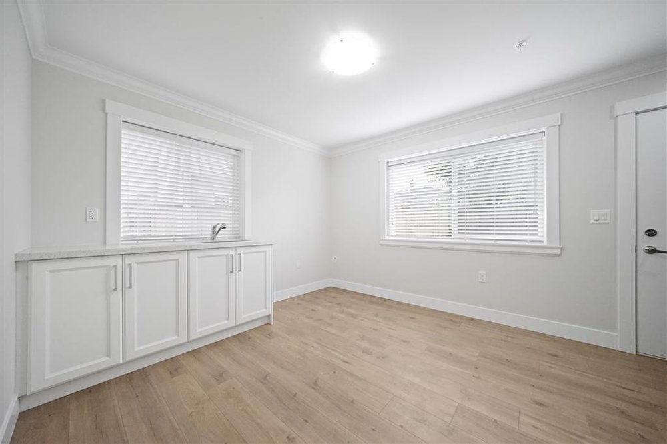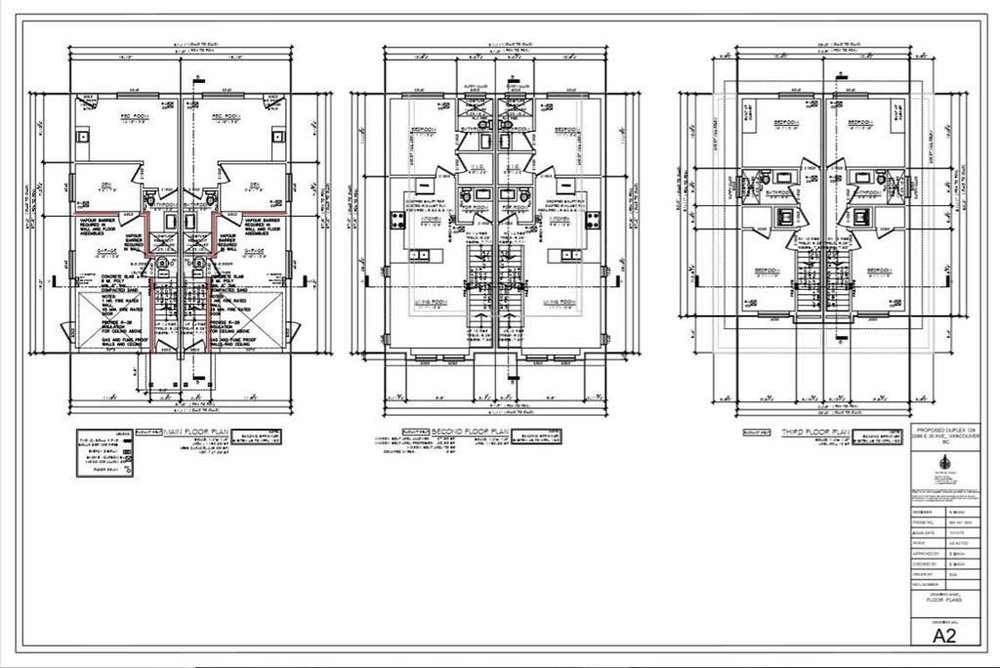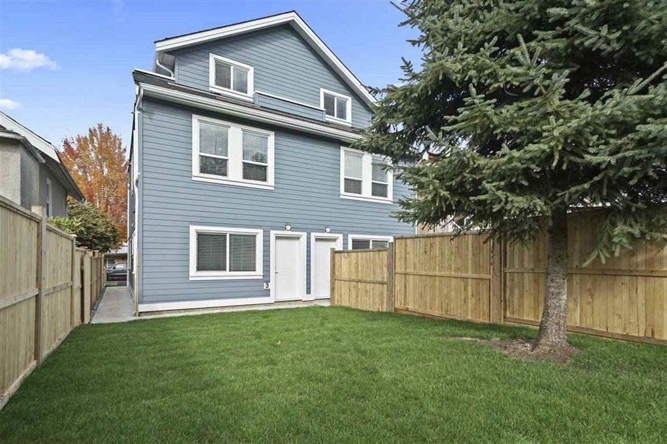Mortgage Calculator
For new mortgages, if the downpayment or equity is less then 20% of the purchase price, the amortization cannot exceed 25 years and the maximum purchase price must be less than $1,000,000.
Mortgage rates are estimates of current rates. No fees are included.
2086 35 Avenue, Vancouver
MLS®: R2448323
1374
Sq.Ft.
4
Baths
3
Beds
3,856
Lot SqFt
2019
Built
2 New side by side duplex. Both 3 level with 3 bedrooms, a rec room or use it has a bedroom on main floor, great layout and plans. Built by reputable long time builder close walk to Victoria Dr. and shops. Granite kitchen, open concept living area. Priced to sell.
Taxes (2018): $4,564.18
Amenities
None
Site Influences
Central Location
Shopping Nearby
Show/Hide Technical Info
Show/Hide Technical Info
| MLS® # | R2448323 |
|---|---|
| Property Type | Residential Attached |
| Dwelling Type | 1/2 Duplex |
| Home Style | 3 Storey |
| Year Built | 2019 |
| Fin. Floor Area | 1374 sqft |
| Finished Levels | 3 |
| Bedrooms | 3 |
| Bathrooms | 4 |
| Taxes | $ 4564 / 2018 |
| Lot Area | 3856 sqft |
| Lot Dimensions | 40.00 × 96.4 |
| Outdoor Area | Fenced Yard |
| Water Supply | City/Municipal |
| Maint. Fees | $N/A |
| Heating | Hot Water, Radiant |
|---|---|
| Construction | Frame - Wood |
| Foundation | |
| Basement | None |
| Roof | Asphalt |
| Floor Finish | Laminate, Tile |
| Fireplace | 0 , |
| Parking | Garage; Single |
| Parking Total/Covered | 2 / 1 |
| Parking Access | Front |
| Exterior Finish | Fibre Cement Board |
| Title to Land | Freehold Strata |
Rooms
| Floor | Type | Dimensions |
|---|---|---|
| Main | Kitchen | 9'5 x 12'3 |
| Main | Living Room | 11'1 x 12'3 |
| Main | Master Bedroom | 11'1 x 9'6 |
| Main | Walk-In Closet | 5' x 4'6 |
| Above | Bedroom | 10'1 x 9'10 |
| Above | Bedroom | 8'1 x 11'9 |
| Below | Recreation Room | 14'10 x 9' |
Bathrooms
| Floor | Ensuite | Pieces |
|---|---|---|
| Main | Y | 4 |
| Main | N | 2 |
| Above | N | 4 |
| Below | N | 3 |

