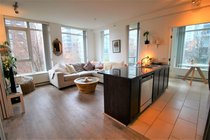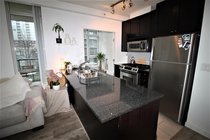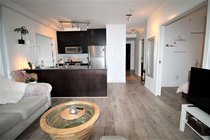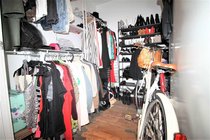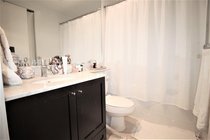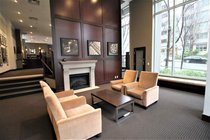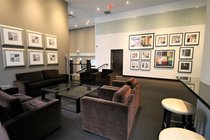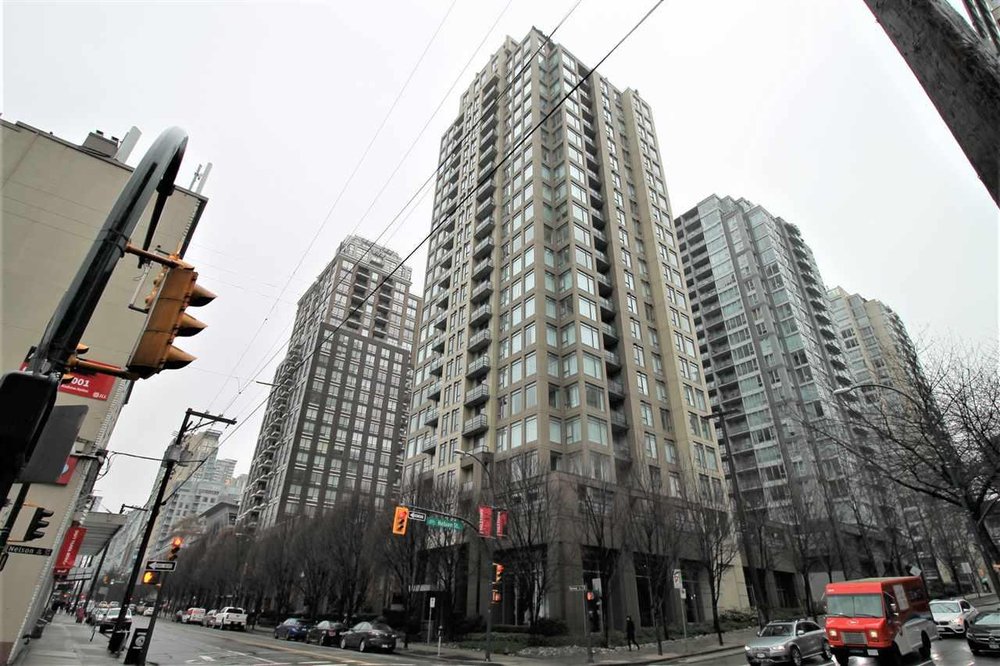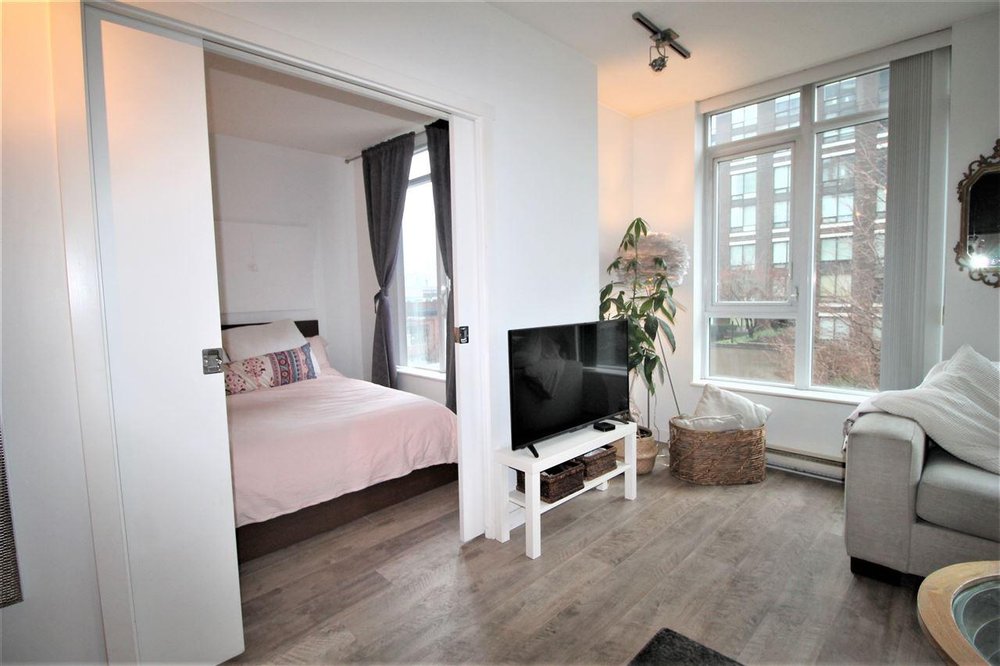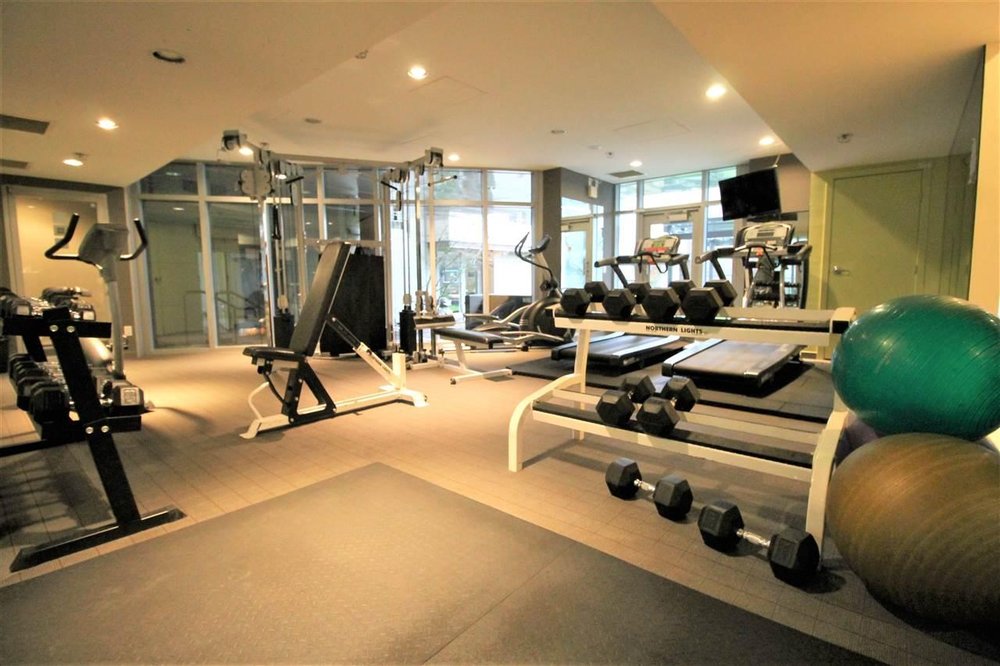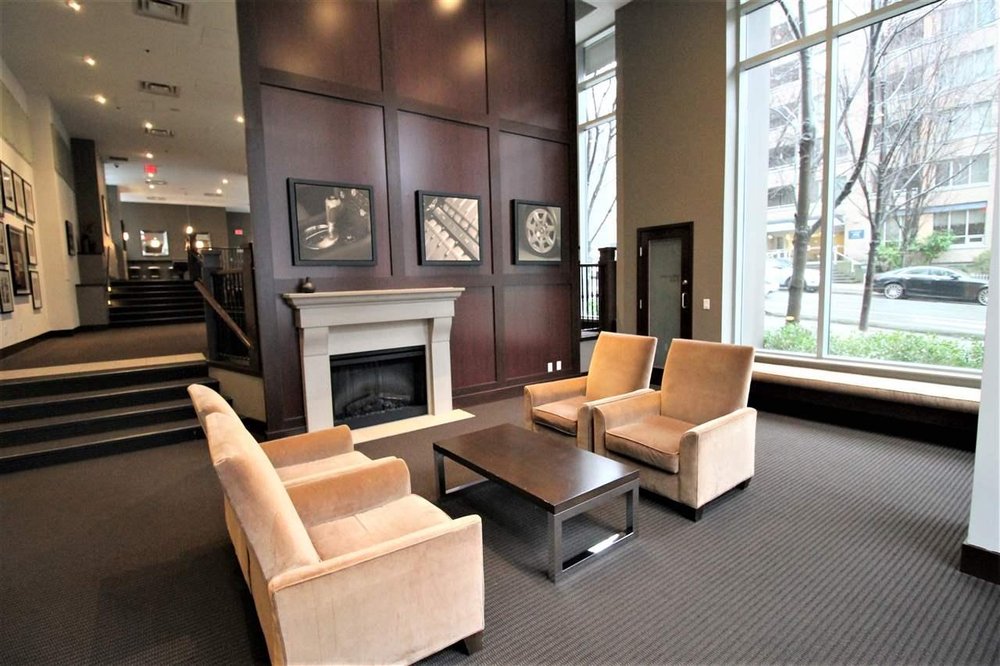Mortgage Calculator
For new mortgages, if the downpayment or equity is less then 20% of the purchase price, the amortization cannot exceed 25 years and the maximum purchase price must be less than $1,000,000.
Mortgage rates are estimates of current rates. No fees are included.
507 1001 Homer Street, Vancouver
MLS®: R2431597
606
Sq.Ft.
1
Baths
1
Beds
2005
Built
Welcome to THE BENTLEY by Polygon! A gorgeous NW CORNER SUITE featuring a BRIGHT 1 bedroom with an open concept floor plan, over sized windows, over height ceilings, newer laminate floors, CORNER BALCONY, LARGE DEN, LARGE SOLARIUM, stone counter tops, GAS stove and in-suite laundry. Amenities includes: a grand lounge, pool table, gym, hot tub and bike room. Centrally located with a 100 WALK SCORE walking distance to SKYTRAIN STATION, restaurants, coffee shops, parks, MARINA SIDE SEAWALL, Shoppers Drug Mart and YALETOWN SHOPPING. Do not miss this opportunity! Includes 1 PARKING!
Taxes (2019): $1,696.09
Amenities
Bike Room
Club House
Elevator
Exercise Centre
In Suite Laundry
Swirlpool
Hot Tub
Features
ClthWsh
Dryr
Frdg
Stve
DW
Drapes
Window Coverings
Microwave
Site Influences
Central Location
Marina Nearby
Recreation Nearby
Shopping Nearby
Show/Hide Technical Info
Show/Hide Technical Info
| MLS® # | R2431597 |
|---|---|
| Property Type | Residential Attached |
| Dwelling Type | Apartment Unit |
| Home Style | Corner Unit,Upper Unit |
| Year Built | 2005 |
| Fin. Floor Area | 606 sqft |
| Finished Levels | 1 |
| Bedrooms | 1 |
| Bathrooms | 1 |
| Taxes | $ 1696 / 2019 |
| Outdoor Area | Balcony(s) |
| Water Supply | City/Municipal |
| Maint. Fees | $310 |
| Heating | Baseboard, Electric |
|---|---|
| Construction | Concrete |
| Foundation | Concrete Perimeter |
| Basement | None |
| Roof | Other |
| Floor Finish | Laminate, Mixed |
| Fireplace | 0 , |
| Parking | Garage; Underground |
| Parking Total/Covered | 1 / 1 |
| Parking Access | Lane |
| Exterior Finish | Concrete |
| Title to Land | Freehold Strata |
Rooms
| Floor | Type | Dimensions |
|---|---|---|
| Main | Living Room | 13' x 10' |
| Main | Kitchen | 8' x 6' |
| Main | Dining Room | 5' x 5' |
| Main | Master Bedroom | 10' x 8'1 |
| Main | Solarium | 7'1 x 6' |
| Main | Den | 7'2 x 6'1 |
Bathrooms
| Floor | Ensuite | Pieces |
|---|---|---|
| Main | N | 4 |


