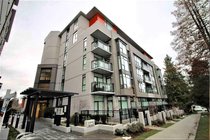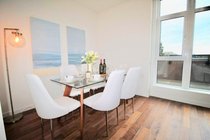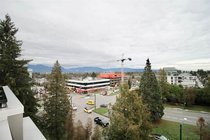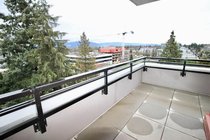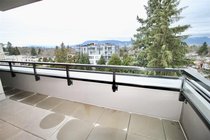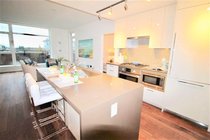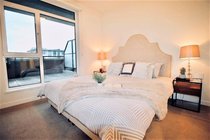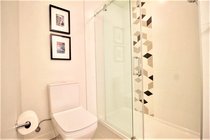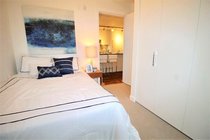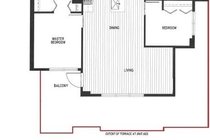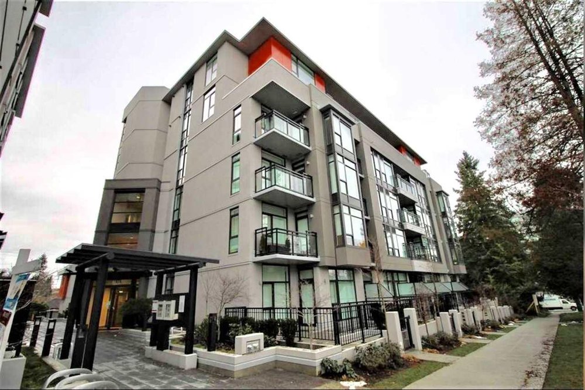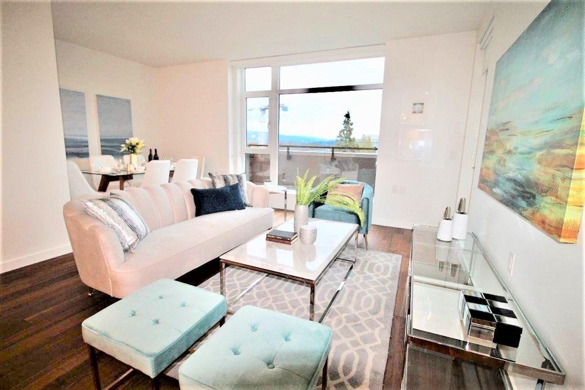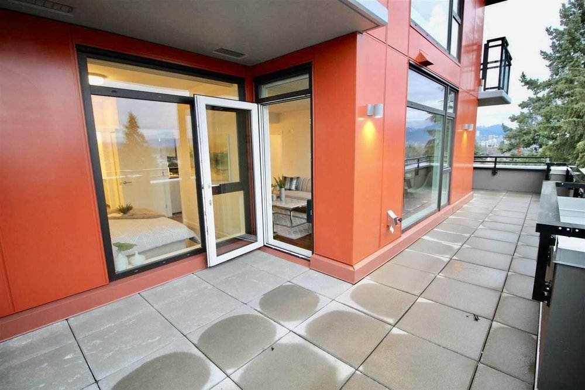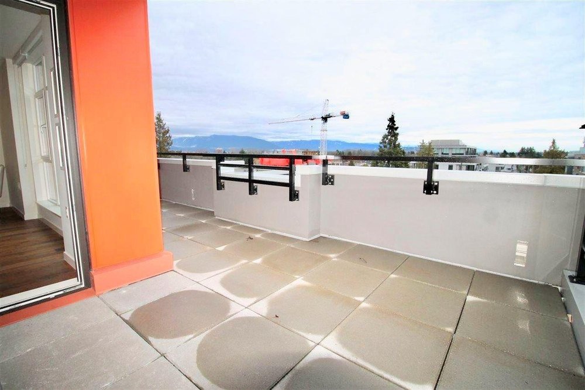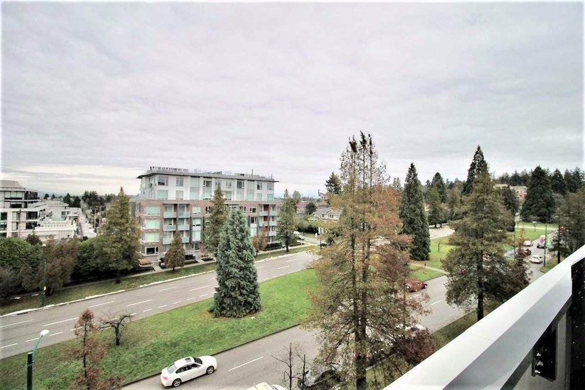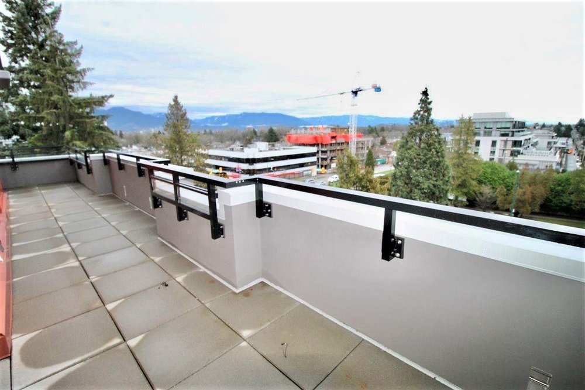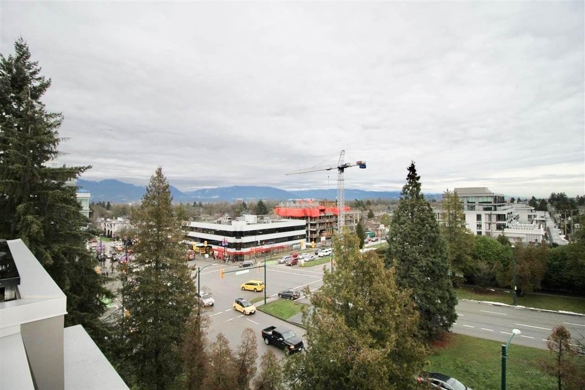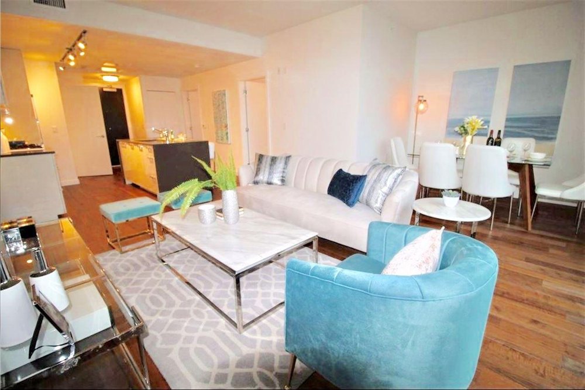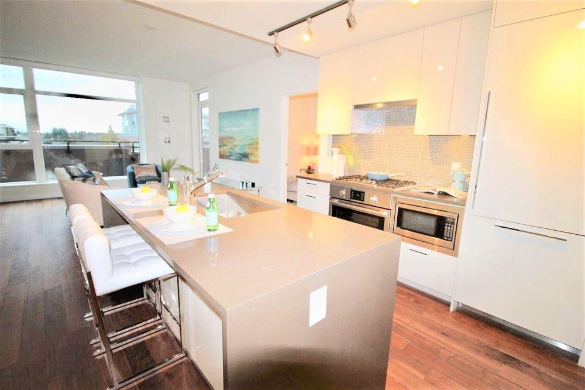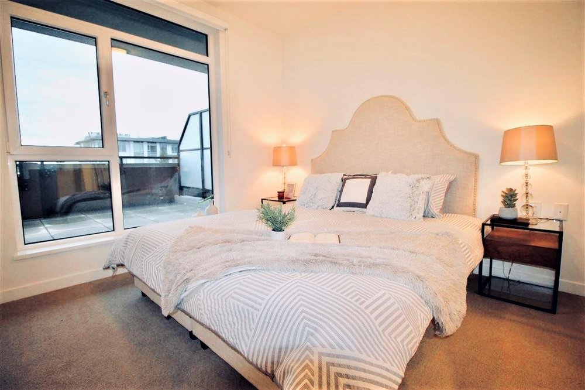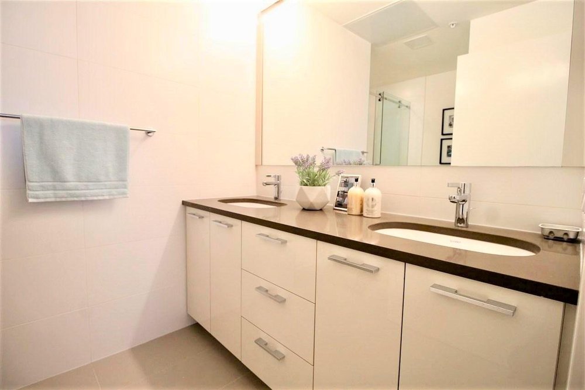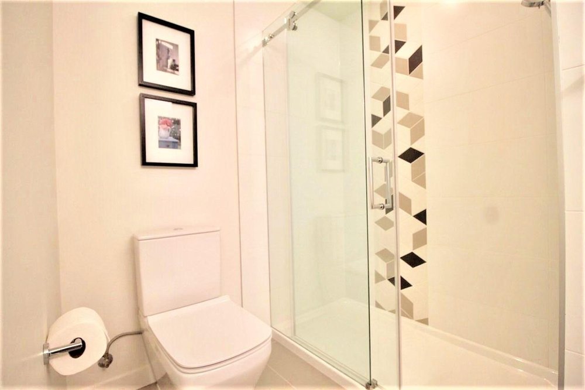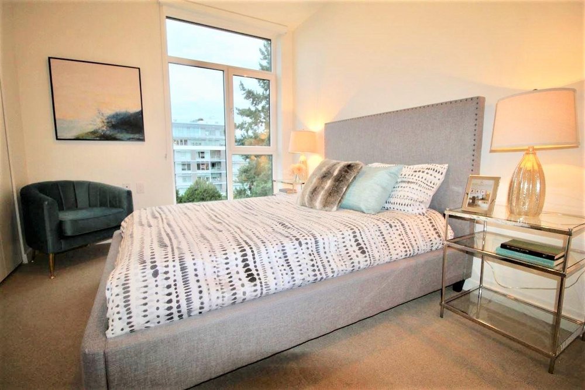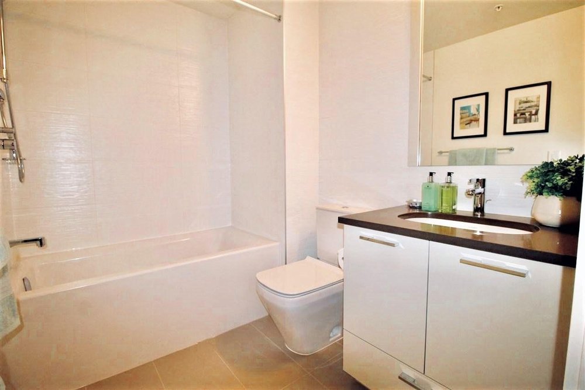Mortgage Calculator
503 4171 Cambie Street, Vancouver
Welcome to Parc 26, a LUXURIOUS concrete construction by DAVA Developments. This 3 bedroom SUB-PENTHOUSE features a LARGE BALCONY taking advantage of the NE city and gorgeous MOUNTAIN VIEWS, pristine high end finishes including European appliances, quartz counter top, hardwood flooring, 9' ceilings, AIR CONDITIONING and in-suite laundry. Enjoy the indoor communal kitchen to host parties, a courtyard that offers additional green space and a roof terrace for residents to socialize. Urban West Side living just steps to KING EDWARD STATION, Oakridge Shopping Centre, Queen Elizabeth park, a wide range of dining options and much more. School catchments are Edith Cavell Elementary and Eric Hamber Secondary. 2 PARKING and 1 LOCKER!
Taxes (2019): $2,200.00
Amenities
Features
Site Influences
| MLS® # | R2429866 |
|---|---|
| Property Type | Residential Attached |
| Dwelling Type | Apartment Unit |
| Home Style | End Unit,Upper Unit |
| Year Built | 2019 |
| Fin. Floor Area | 1079 sqft |
| Finished Levels | 1 |
| Bedrooms | 3 |
| Bathrooms | 2 |
| Taxes | $ 2200 / 2019 |
| Outdoor Area | Balcony(s) |
| Water Supply | City/Municipal |
| Maint. Fees | $635 |
| Heating | Heat Pump |
|---|---|
| Construction | Concrete |
| Foundation | Concrete Perimeter |
| Basement | None |
| Roof | Other |
| Floor Finish | Hardwood |
| Fireplace | 0 , |
| Parking | Garage; Underground |
| Parking Total/Covered | 2 / 2 |
| Parking Access | Rear |
| Exterior Finish | Concrete |
| Title to Land | Freehold Strata |
Rooms
| Floor | Type | Dimensions |
|---|---|---|
| Main | Living Room | 10'7 x 9'5 |
| Main | Kitchen | 10' x 7' |
| Main | Dining Room | 6'5 x 5' |
| Main | Master Bedroom | 11' x 10'5 |
| Main | Bedroom | 11' x 10' |
| Main | Bedroom | 10' x 8'9 |
Bathrooms
| Floor | Ensuite | Pieces |
|---|---|---|
| Main | Y | 3 |
| Main | N | 4 |

