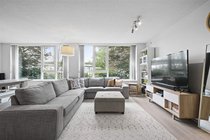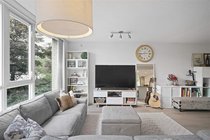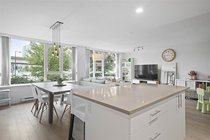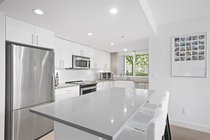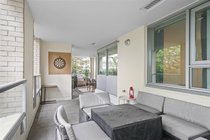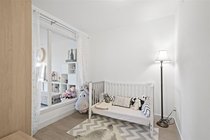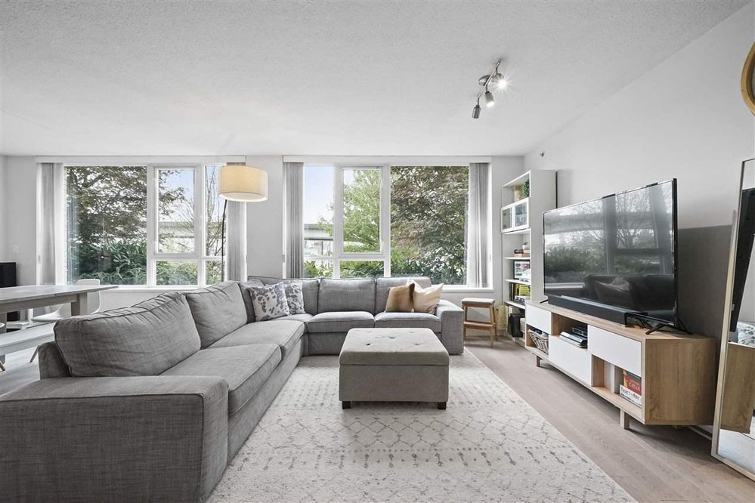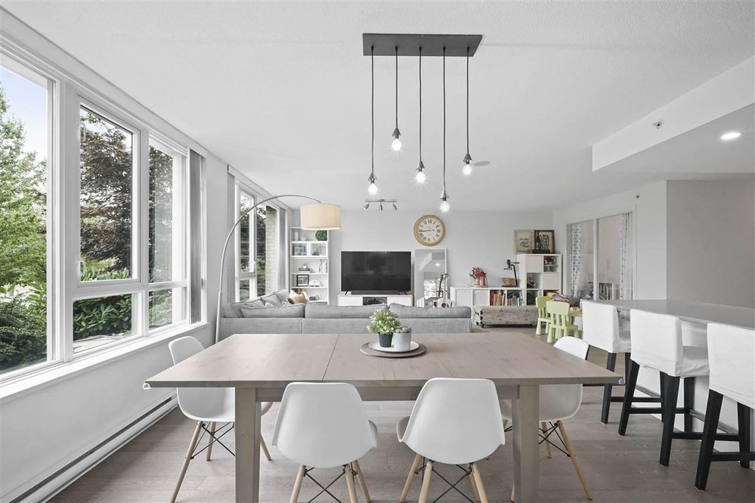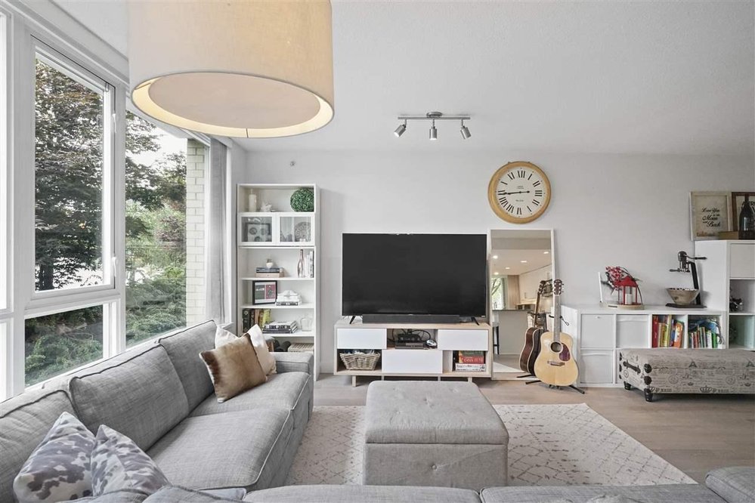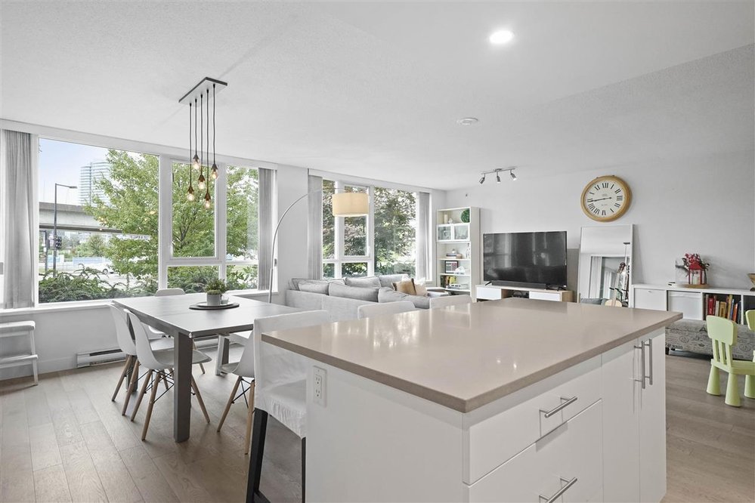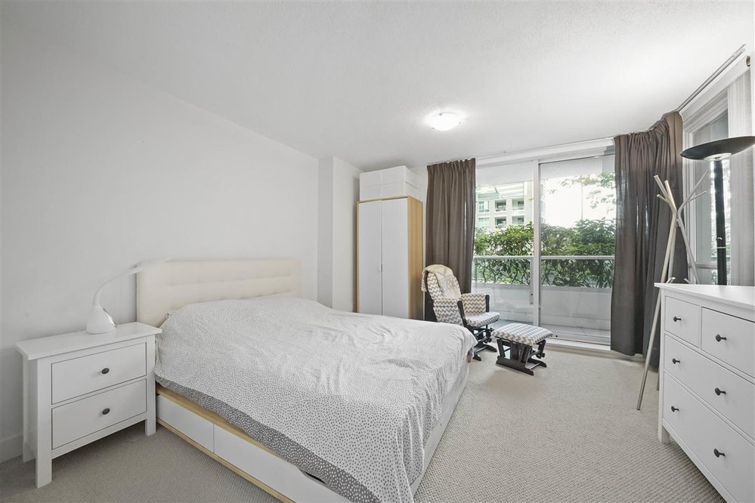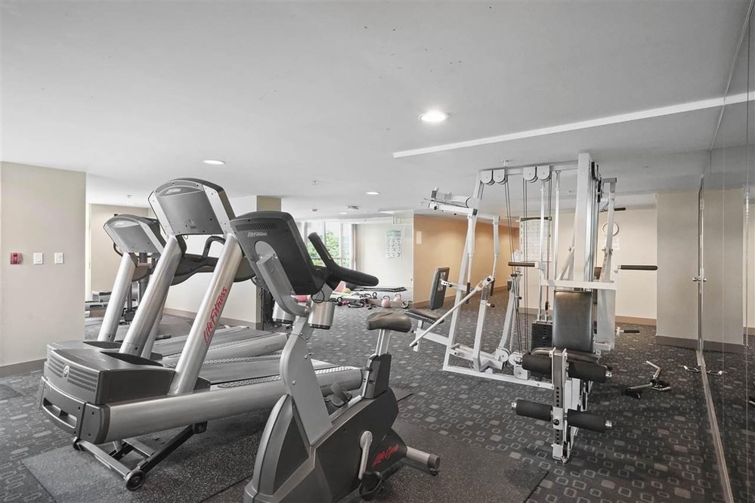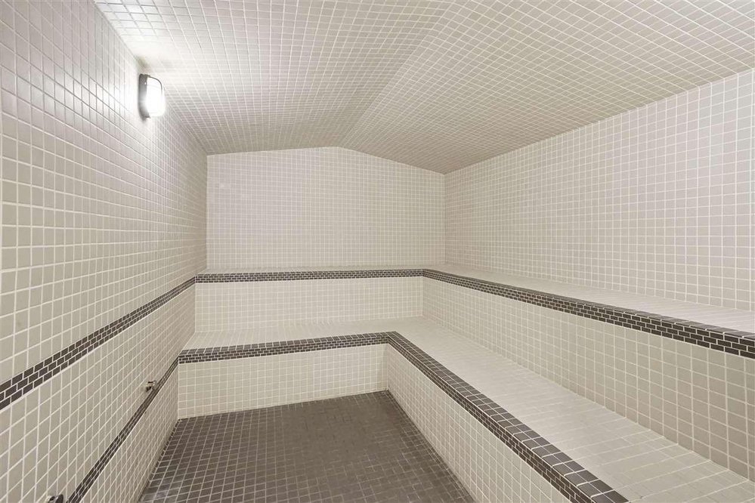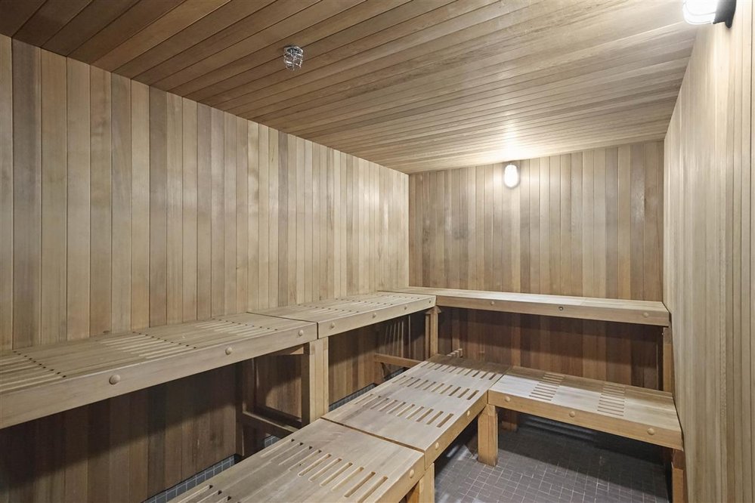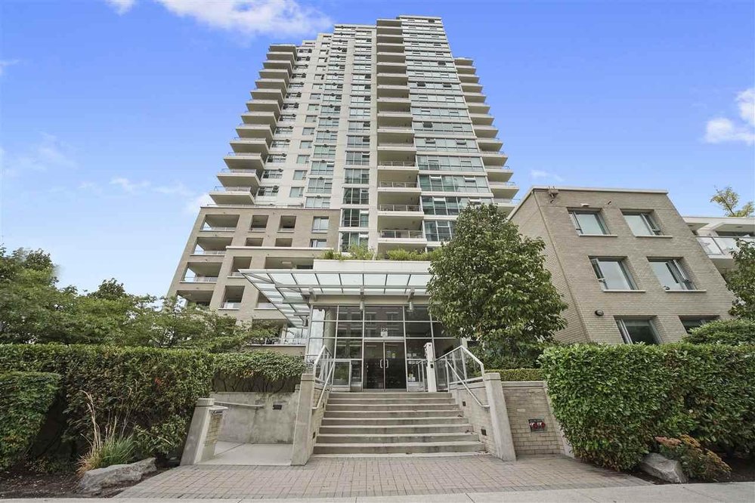Mortgage Calculator
111 - 125 Milross Avenue, Vancouver
Description
Welcome to Creekside by Bosa. This stunning CORNER 2br 2bth with a LARGE DEN (can be used as a 3rd bedroom) is designed with spacious open concept layout ideal for home owners who love to ENTERTAIN! NEWLY UPDATED FINISHES include laminate floors, double sink vanity, barn doors, quartz kitchen counter top, full size S/S appliances, apron sink and refinished cabinetry in your gourmet chef's open kitchen. Take advantage of your HUGE COVERED PATIO perfect for BBQing all year round. Amenities incl. a gym, sauna/steam room, bike & social room. Conveniently located close to Olympic Village, Science World, Chinatown, Yaletown, Gastown, Main St. Skytrain and the seawall right at your DOORSTEP. 2 secured SIDE BY SIDE parking and a storage locker included!! SORRY OPEN HOUSE CANCELLED.
Taxes (2019): $2,828.00

