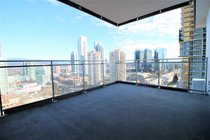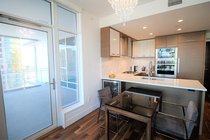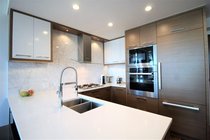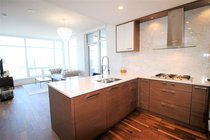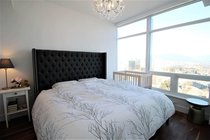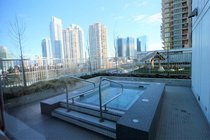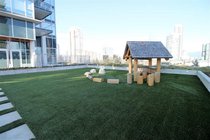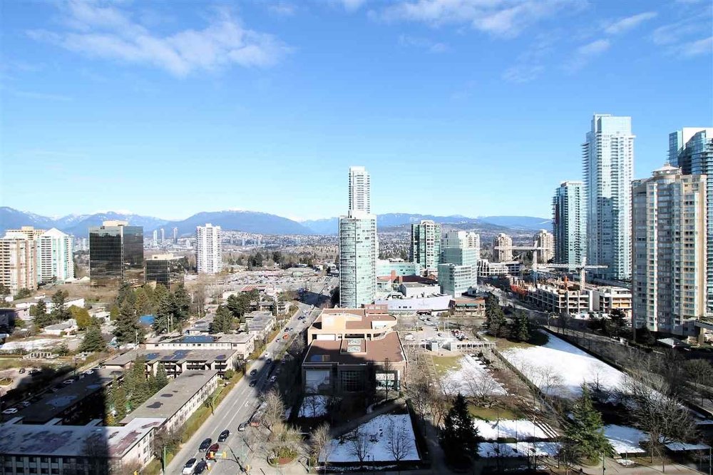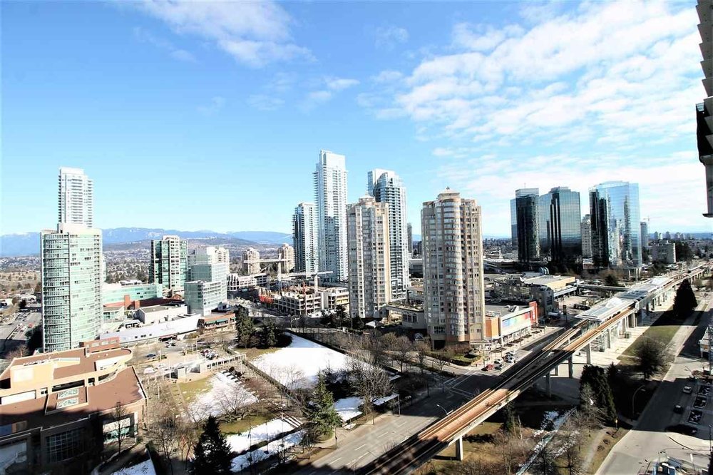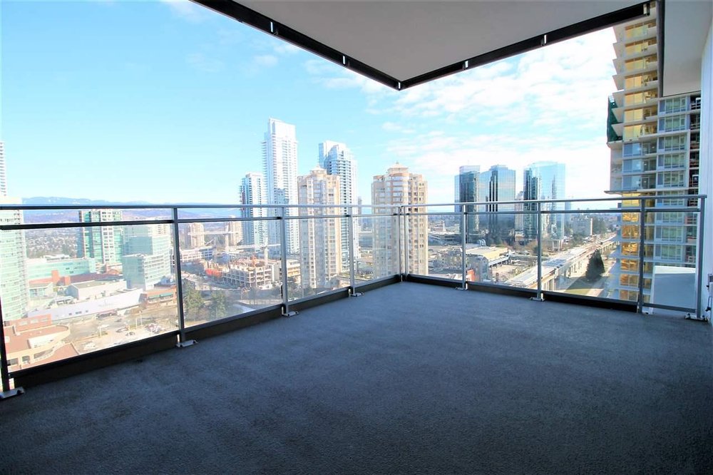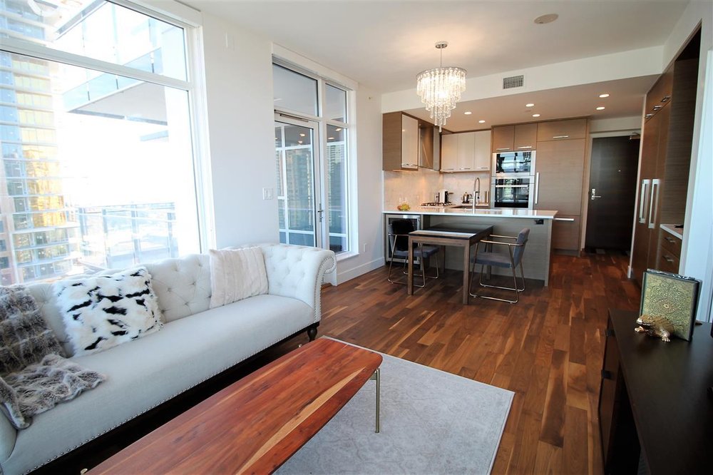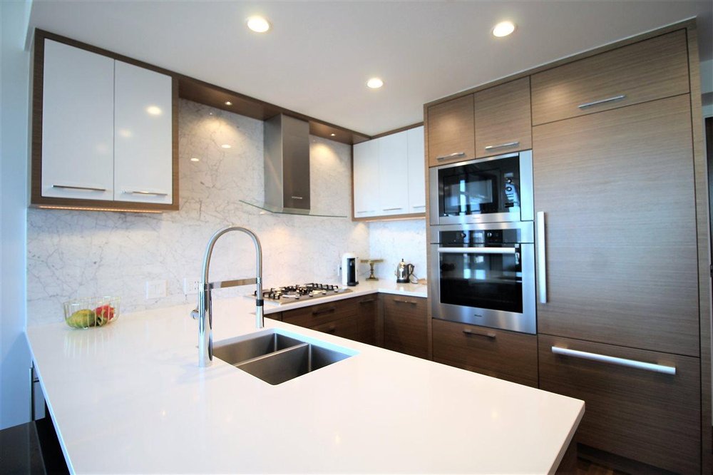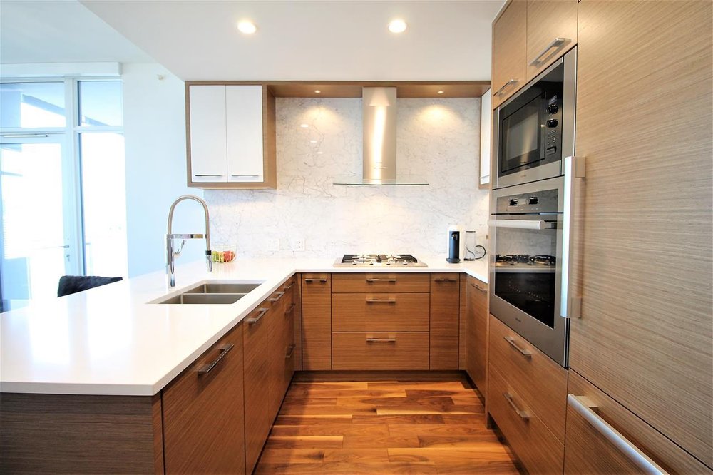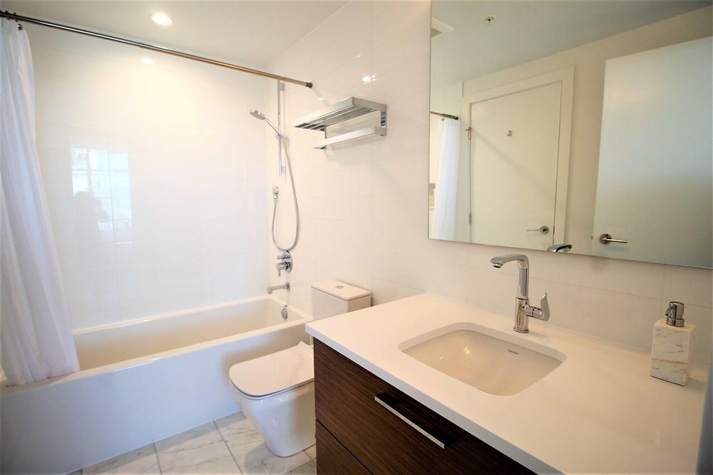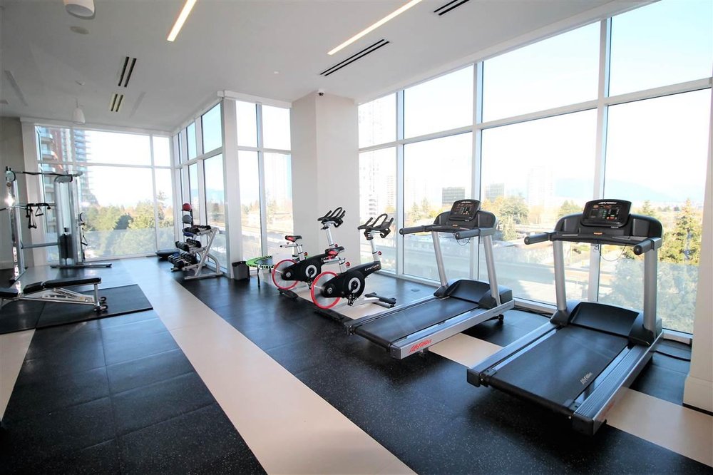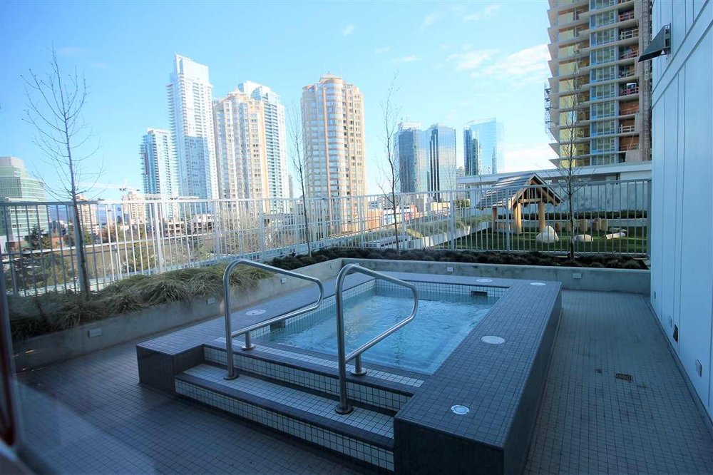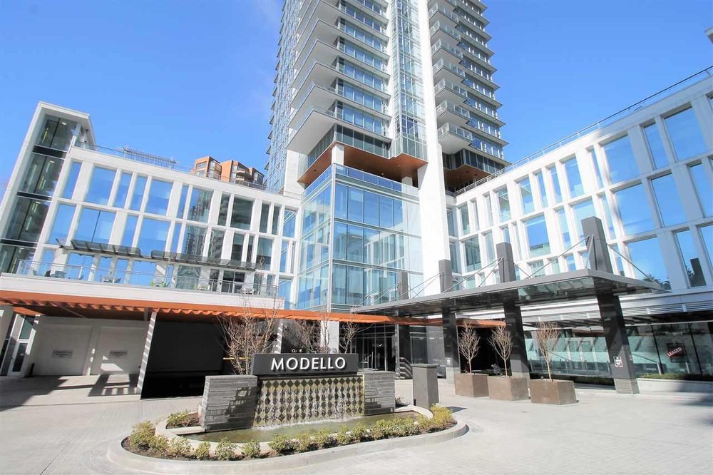Mortgage Calculator
1903 - 4360 Beresford Street, Burnaby
Description
Welcome to the Modello by Boffo. This NE CORNER 1 br 1 bath has highlighted features incl. an open concept layout, expansive windows, 9 ft ceiling, X LARGE BALCONY with GAS BBQ LINE, MOUNTAIN VIEWS, AIR CONDITIONING, wine cooler, hardwood FL, Miele built-in appliances, quartz counter top, GAS STOVE, under mount sink, marble back splash, sleek cabinets, front load washer/dryer and a cheater en-suite. Amenities include a hotel style lounge, 24hr CONCIERGE SERVICE, gym, outdoor hot tub, steam rm, bike room, car wash, rooftop lounge and children's play area. Convenient location to METROTOWN shopping, recreation needs, Crystal Mall, Station Square, Parks and steps to SKY TRAIN STATION. 1 parking & 1 locker INCLUDED! OPEN HOUSE SAT/SUN MAY 4/5th 2-4pm
Taxes (2018): $2,772.00



