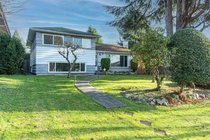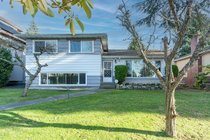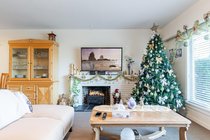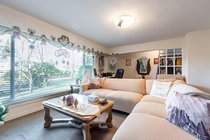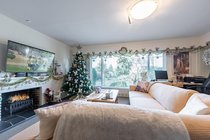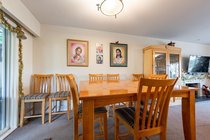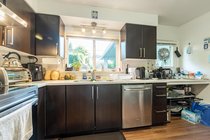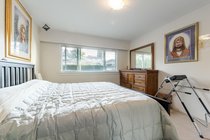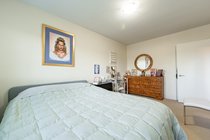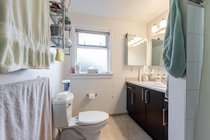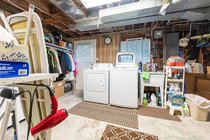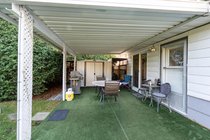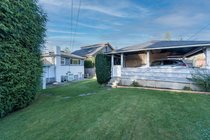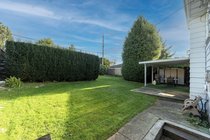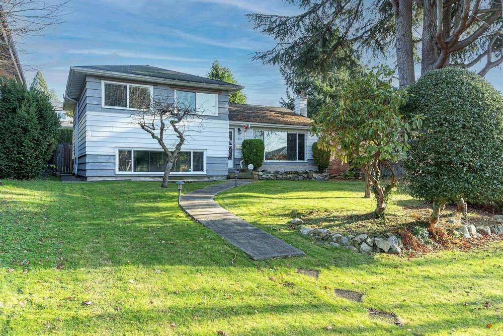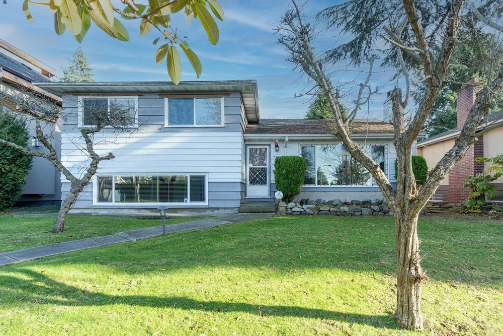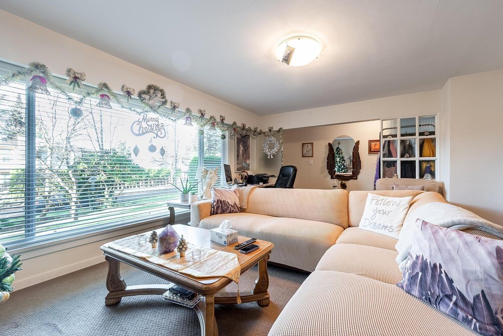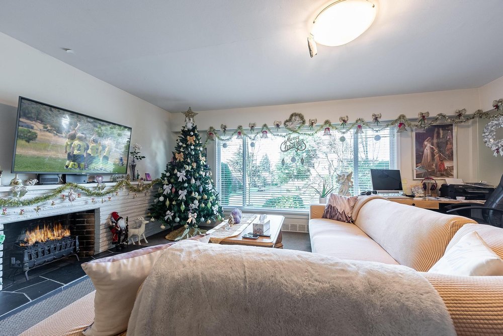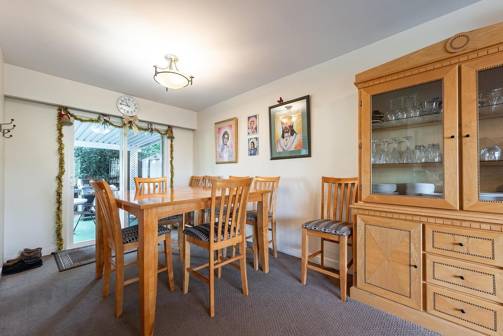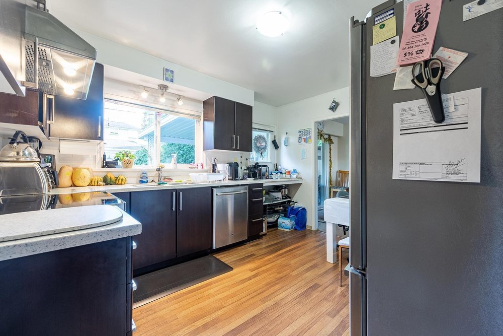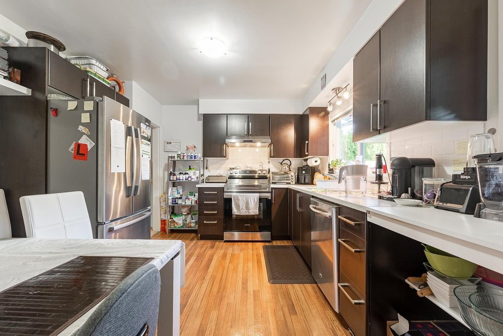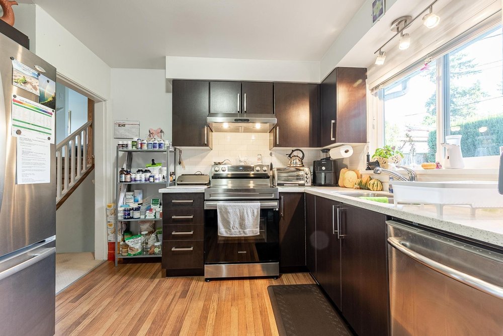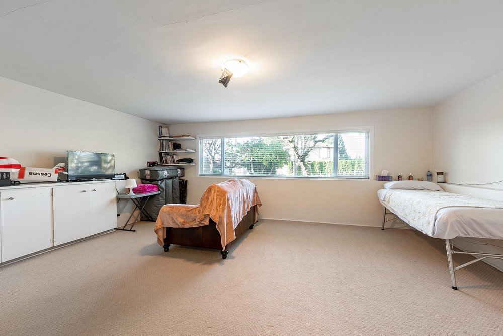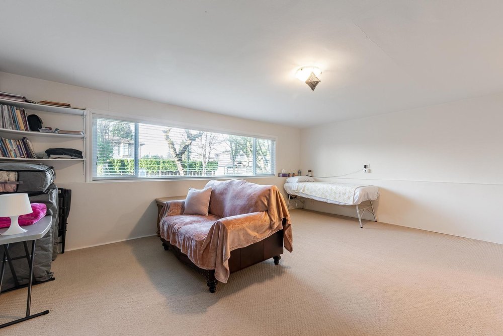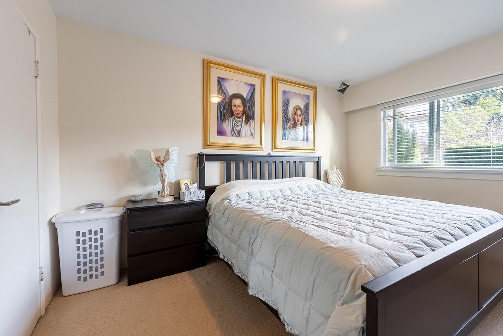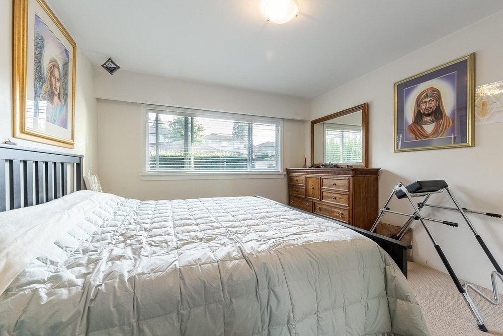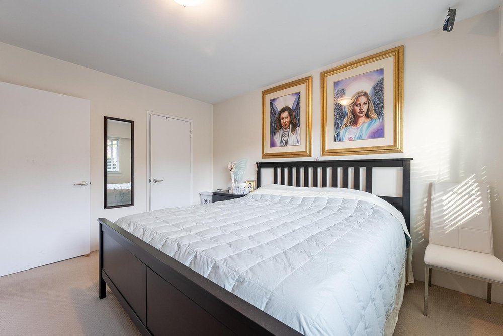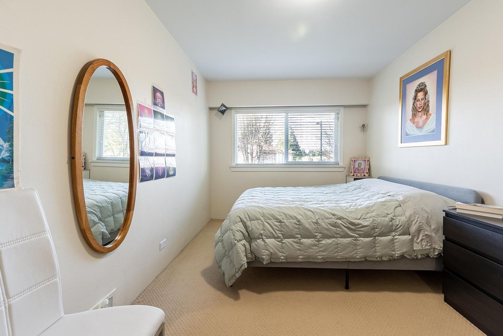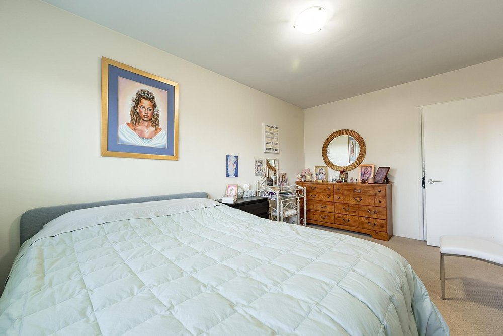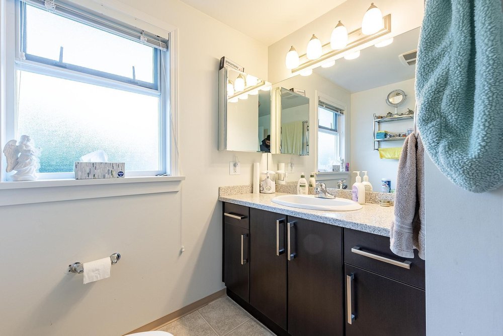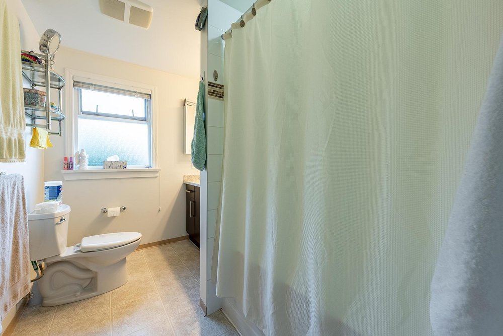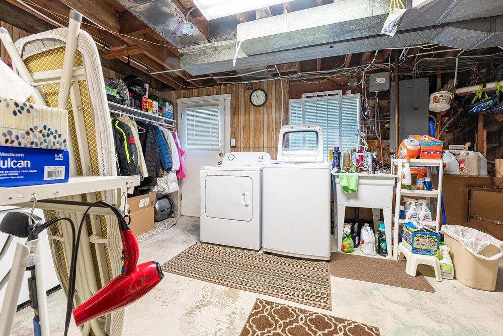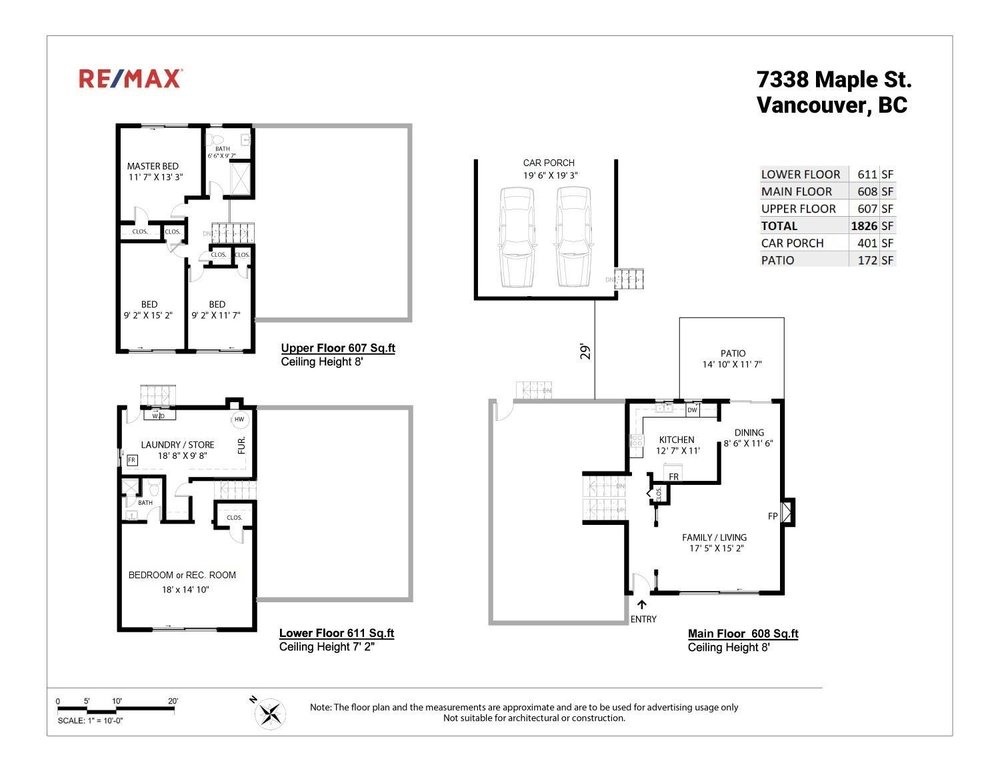Mortgage Calculator
For new mortgages, if the downpayment or equity is less then 20% of the purchase price, the amortization cannot exceed 25 years and the maximum purchase price must be less than $1,000,000.
Mortgage rates are estimates of current rates. No fees are included.
7338 Maple Street, Vancouver
MLS®: R2637538
1826
Sq.Ft.
2
Baths
4
Beds
6,231
Lot SqFt
1953
Built
INVESTORS ALERT! Amazing opportunity to own in prestigious SW Marine Drive. Restore this charming mid century split level home or build your dream house on this amazing flat 6,230 sqft. lot. This home sits on a EXCEPTIONALLY QUIET tree lined street and features 4 bedrooms 2 baths (4th bedroom can be a HUGE REC ROOM) fully fenced East facing backyard, large covered patio (great for entertaining) and a 2 car open carport with back lane access. Conveniently located to Choices Market, Arbutus Greenway, parks, Kerrisdale Village and easy access to UBC, Richmond and Downtown. School catchments: Dr. R.E. McKechnie Elementary and Magee Secondary.
Taxes (2021): $8,713.20
Amenities
In Suite Laundry
Storage
Features
ClthWsh
Dryr
Frdg
Stve
DW
Site Influences
Central Location
Private Yard
Recreation Nearby
Shopping Nearby
Show/Hide Technical Info
Show/Hide Technical Info
| MLS® # | R2637538 |
|---|---|
| Property Type | Residential Detached |
| Dwelling Type | House/Single Family |
| Home Style | 2 Storey w/Bsmt.,3 Level Split |
| Year Built | 1953 |
| Fin. Floor Area | 1826 sqft |
| Finished Levels | 3 |
| Bedrooms | 4 |
| Bathrooms | 2 |
| Taxes | $ 8713 / 2021 |
| Lot Area | 6231 sqft |
| Lot Dimensions | 52.00 × 119.8 |
| Outdoor Area | Fenced Yard,Patio(s) |
| Water Supply | City/Municipal |
| Maint. Fees | $N/A |
| Heating | Forced Air |
|---|---|
| Construction | Frame - Wood |
| Foundation | |
| Basement | Full |
| Roof | Other |
| Floor Finish | Mixed |
| Fireplace | 1 , Wood |
| Parking | Carport; Multiple,Open |
| Parking Total/Covered | 2 / 2 |
| Parking Access | Lane |
| Exterior Finish | Mixed |
| Title to Land | Freehold NonStrata |
Rooms
| Floor | Type | Dimensions |
|---|---|---|
| Main | Living Room | 17'5 x 15'2 |
| Main | Kitchen | 12'7 x 11' |
| Main | Dining Room | 11'6 x 8'6 |
| Main | Patio | 14'10 x 11'7 |
| Above | Master Bedroom | 13'3 x 11'7 |
| Above | Bedroom | 15'2 x 9'2 |
| Above | Bedroom | 11'7 x 9'2 |
| Below | Bedroom | 18' x 14'10 |
| Below | Laundry | 9'4 x 9'8 |
| Below | Storage | 9'4 x 9'8 |
Bathrooms
| Floor | Ensuite | Pieces |
|---|---|---|
| Above | N | 4 |
| Below | Y | 3 |

