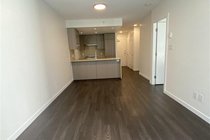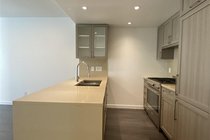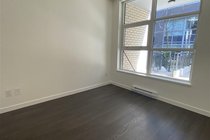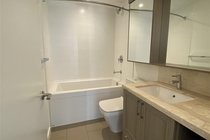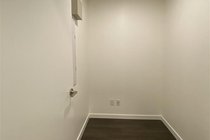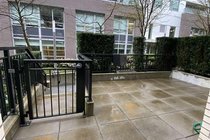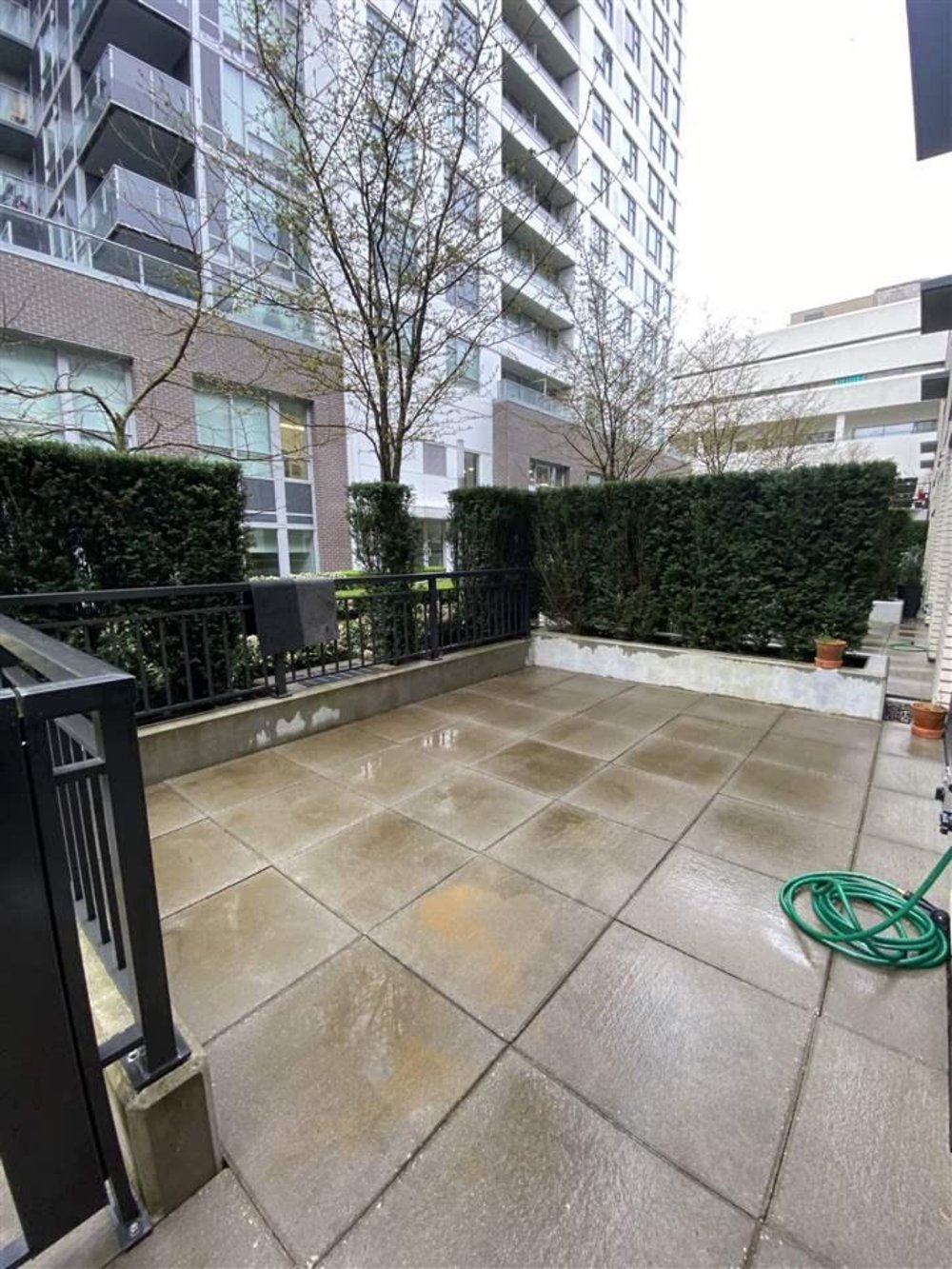Mortgage Calculator
For new mortgages, if the downpayment or equity is less then 20% of the purchase price, the amortization cannot exceed 25 years and the maximum purchase price must be less than $1,000,000.
Mortgage rates are estimates of current rates. No fees are included.
301 5598 Ormidale Street, Vancouver
MLS®: R2561370
584
Sq.Ft.
1
Baths
1
Beds
2016
Built
Wall Centre Central Park!! 1 Bedroom plus Den This spacious home comes with a walk in Garden patio, perfect for entertaining and to fulfill all your BBQ needs (gas connection)! Cocoa wood-tone laminate floors, shaker-style cabinetry, quartz/marble counters, and stainless steel appliances. Amenities include World Class fitness centre, 60-foot Swimming pool, Swirlpool/jacuzzi spa, meeting rooms, caretaker and lush garden space. 1 stall parking included, steps to Joyce skytrain, minutes to Metrotown shopping mall. All modes of transit steps away. Restaurants and shopping a stroll away!
Taxes (2020): $1,487.42
Amenities
Club House
Exercise Centre
Garden
In Suite Laundry
Pool; Indoor
Swirlpool
Hot Tub
Features
ClthWsh
Dryr
Frdg
Stve
DW
Disposal - Waste
Microwave
Site Influences
Central Location
Recreation Nearby
Shopping Nearby
Show/Hide Technical Info
Show/Hide Technical Info
| MLS® # | R2561370 |
|---|---|
| Property Type | Residential Attached |
| Dwelling Type | Apartment Unit |
| Home Style | Ground Level Unit |
| Year Built | 2016 |
| Fin. Floor Area | 584 sqft |
| Finished Levels | 1 |
| Bedrooms | 1 |
| Bathrooms | 1 |
| Taxes | $ 1487 / 2020 |
| Outdoor Area | Fenced Yard,Patio(s) |
| Water Supply | City/Municipal |
| Maint. Fees | $309 |
| Heating | Baseboard, Electric |
|---|---|
| Construction | Concrete |
| Foundation | |
| Basement | None |
| Roof | Other |
| Floor Finish | Laminate, Mixed, Tile |
| Fireplace | 0 , |
| Parking | Garage; Underground |
| Parking Total/Covered | 1 / 1 |
| Exterior Finish | Glass,Mixed |
| Title to Land | Freehold Strata |
Rooms
| Floor | Type | Dimensions |
|---|---|---|
| Main | Living Room | 11'0 x 8'0 |
| Main | Dining Room | 11'0 x 9'0 |
| Main | Kitchen | 7'6 x 9'0 |
| Main | Bedroom | 9'0 x 10'0 |
| Main | Den | 6'0 x 5'0 |
| Main | Patio | 8'0 x 6'0 |
Bathrooms
| Floor | Ensuite | Pieces |
|---|---|---|
| Main | Y | 4 |

