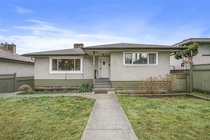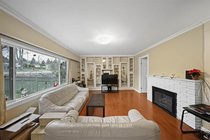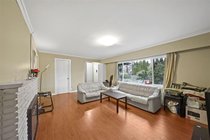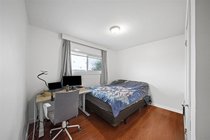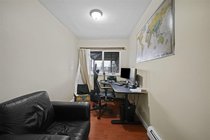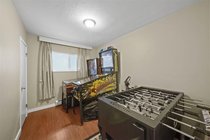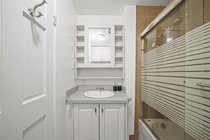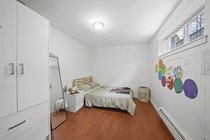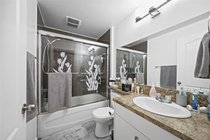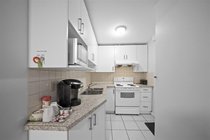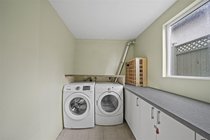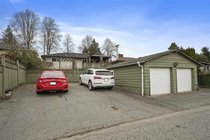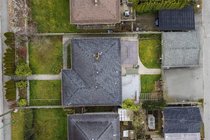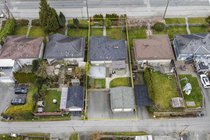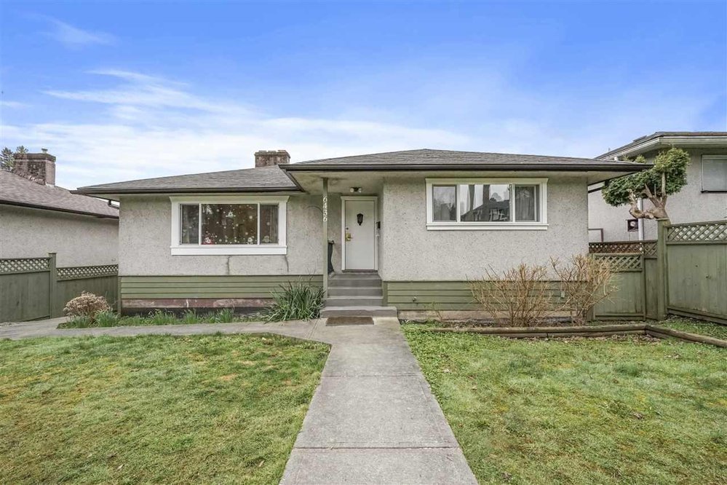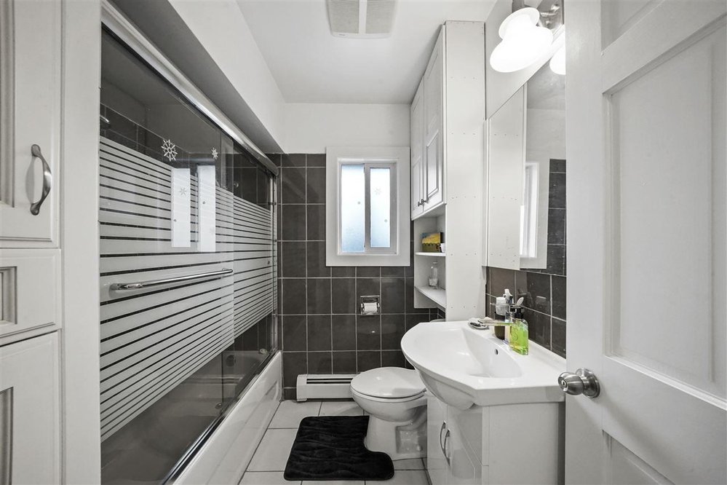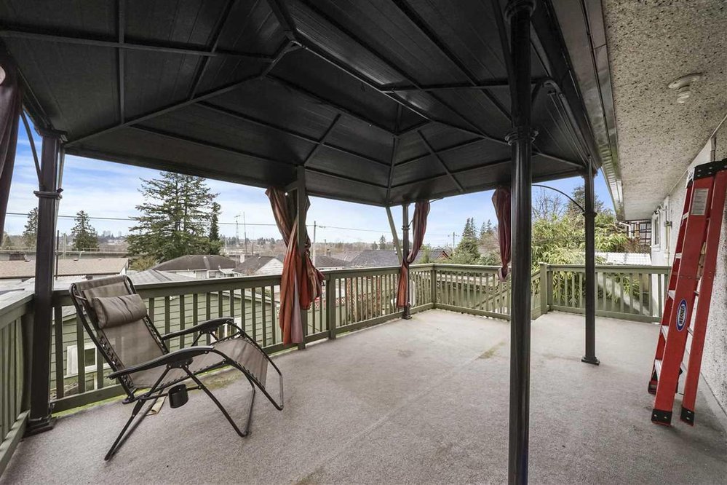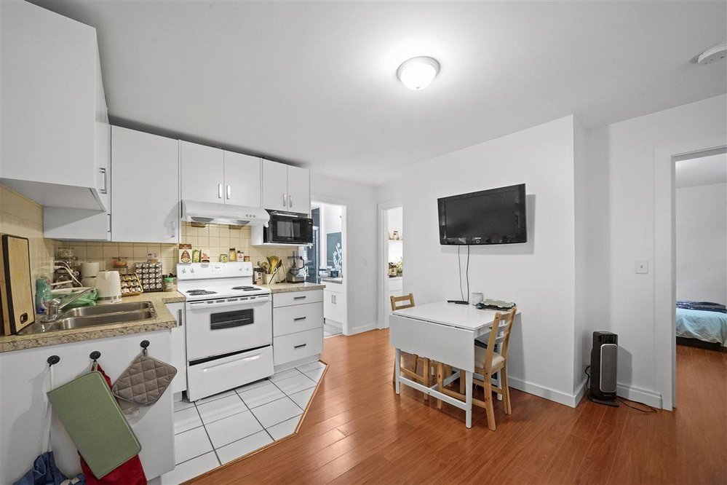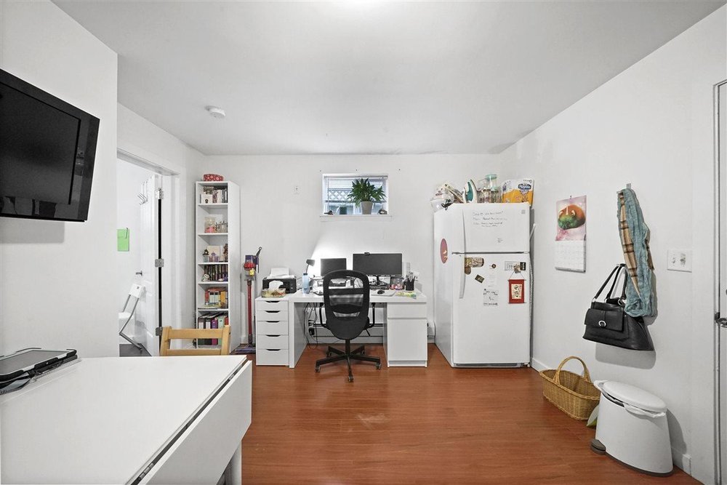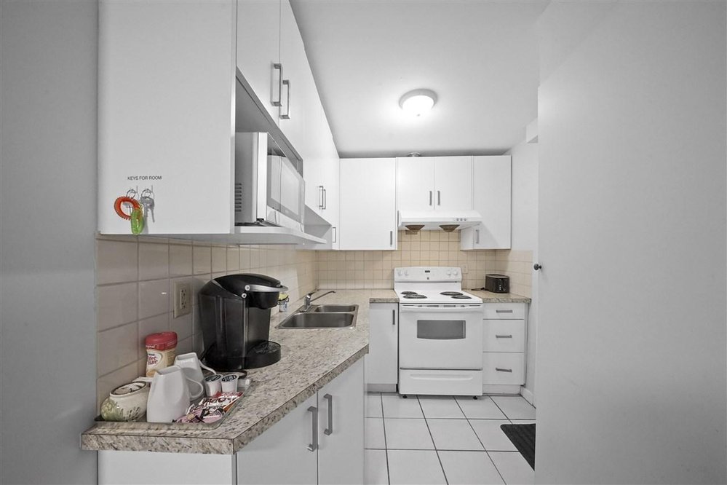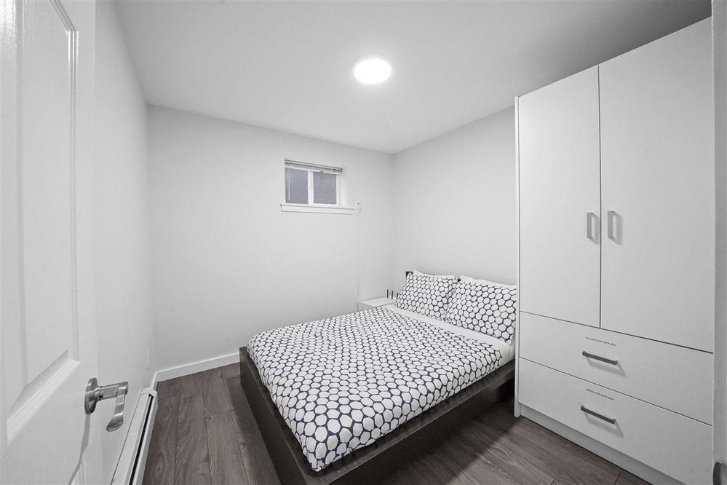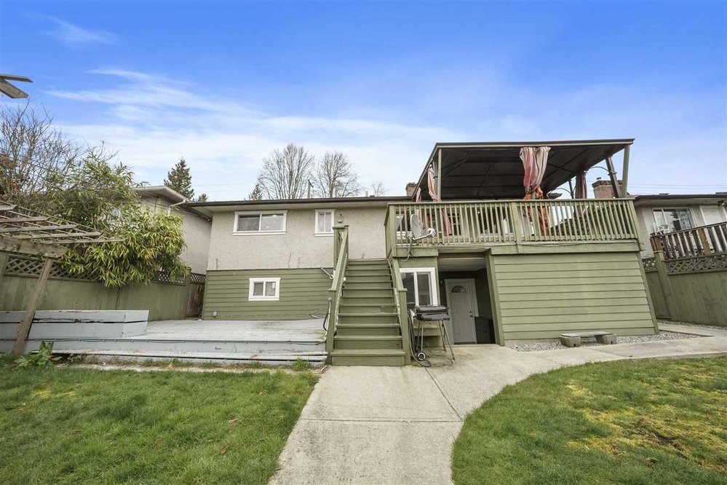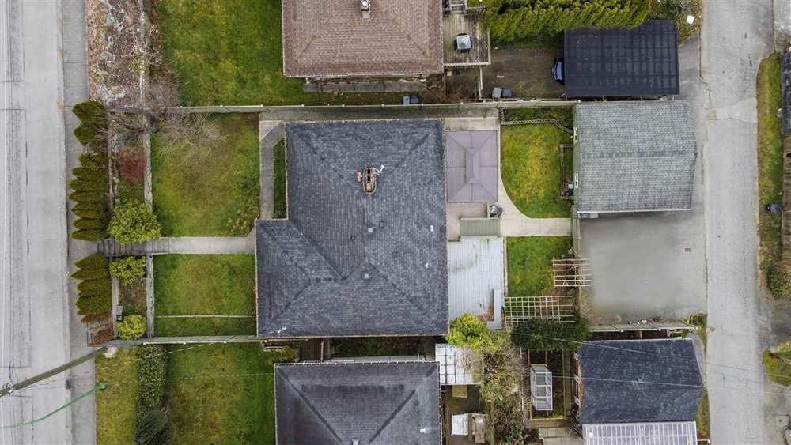Mortgage Calculator
6436 Broadway, Burnaby
INVESTORS ALERT! Well maintained home with an extremely functional layout! MAIN LEVEL: 4 brs & 2 baths LOWER LEVEL: 4 brs & 2 baths (Two 2 bedroom suites), 3 Kitchens and a common laundry room. Updates within the last 10 years includes: roof, drain tile, waterproof foundation, piping, heating system, partly electrical wires, kitchen, bathrooms, flooring, exterior wall, vinyl windows, cabinet, sundeck, Brand New Fridge and a BRAND NEW HIGH EFFICIENCY WATER-LESS TANK SYSTEM! Private fenced backyard with a Double garage at the back lane. Conveniently located to Brentwood Mall, Sperling & Holdom Skytrain, Burnaby Lake, Buy Low Grocery and more. School catchments are: Parkcrest Elementary and Burnaby North Secondary. Do not miss out on this great investment opportunity!
Taxes (2020): $4,125.33
Amenities
Features
Site Influences
| MLS® # | R2560931 |
|---|---|
| Property Type | Residential Detached |
| Dwelling Type | House/Single Family |
| Home Style | 2 Storey |
| Year Built | 1956 |
| Fin. Floor Area | 2306 sqft |
| Finished Levels | 2 |
| Bedrooms | 8 |
| Bathrooms | 4 |
| Taxes | $ 4125 / 2020 |
| Lot Area | 6000 sqft |
| Lot Dimensions | 50.00 × 120 |
| Outdoor Area | Fenced Yard,Patio(s) & Deck(s) |
| Water Supply | City/Municipal |
| Maint. Fees | $N/A |
| Heating | Hot Water |
|---|---|
| Construction | Frame - Metal |
| Foundation | |
| Basement | Fully Finished,Separate Entry |
| Roof | Fibreglass |
| Floor Finish | Laminate, Mixed |
| Fireplace | 1 , Wood |
| Parking | Garage; Double,Open |
| Parking Total/Covered | 5 / 2 |
| Parking Access | Lane |
| Exterior Finish | Mixed,Stucco |
| Title to Land | Freehold NonStrata |
Rooms
| Floor | Type | Dimensions |
|---|---|---|
| Main | Living Room | 19'5 x 13'0 |
| Main | Kitchen | 11'8 x 11'1 |
| Main | Dining Room | 12'0 x 12'0 |
| Main | Master Bedroom | 13'5 x 11'2 |
| Main | Bedroom | 11'1 x 8'7 |
| Main | Bedroom | 11'1 x 8'1 |
| Main | Bedroom | 12'9 x 6'9 |
| Main | Porch (enclosed) | 19'0 x 11'0 |
| Bsmt | Living Room | 12'0 x 6'0 |
| Bsmt | Kitchen | 12'0 x 6'0 |
| Bsmt | Dining Room | 5'0 x 5'0 |
| Bsmt | Bedroom | 12'4 x 9'1 |
| Bsmt | Bedroom | 12'5 x 8'10 |
| Bsmt | Laundry | 10'4 x 6'7 |
| Below | Living Room | 12'9 x 12'6 |
| Below | Kitchen | 8'7 x 6'11 |
| Below | Dining Room | 5'0 x 5'0 |
| Below | Bedroom | 12'8 x 9'5 |
| Below | Bedroom | 9'2 x 8'11 |
| Below | Patio | 10'0 x 8'0 |
Bathrooms
| Floor | Ensuite | Pieces |
|---|---|---|
| Main | N | 4 |
| Main | N | 4 |
| Below | N | 4 |
| Below | N | 4 |

