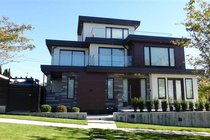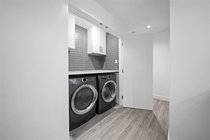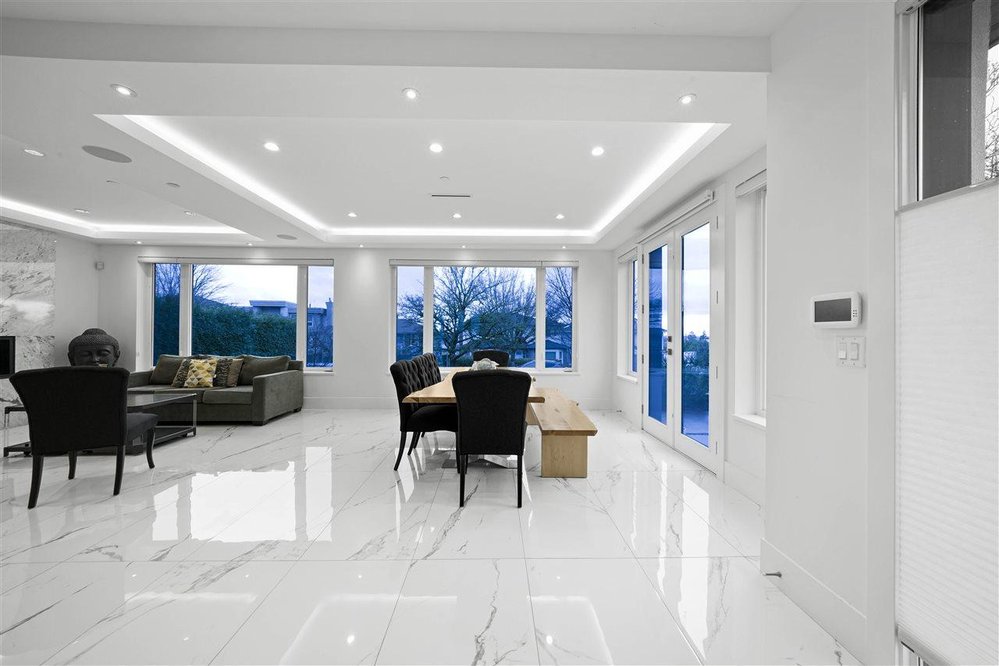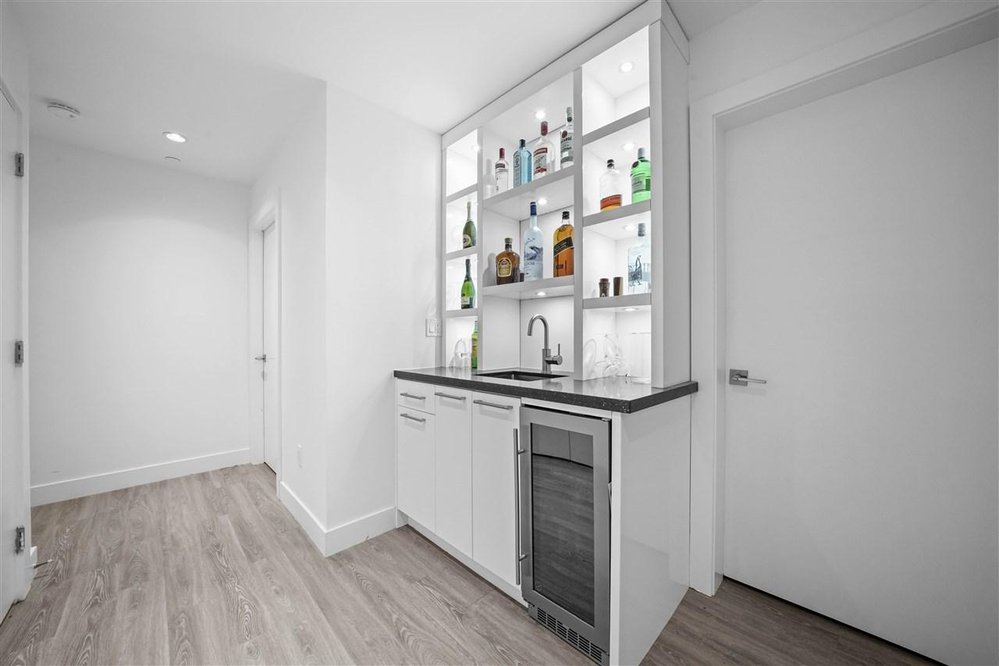Mortgage Calculator
1708 Nassau Drive, Vancouver
Modern and Elegant 4 level home with fantastic views sitting on a corner lot, in Fraserview. Grand foyer leads into a modern open concept layout with spacious and bright living + dining room. Family room and gourmet kitchen with top of the line stainless steel gaggenau appliances. Covered porch and private back yard. Upstairs has 3 bedrooms all with fantastic views. 4th Floor has a bedroom and washroom with a good size deck with unobstructed views of Richmond. 2 Bedroom suite in the basement with separate entrance, plus Rec Room and additional bedroom. Lots of Big windows, high ceilings and great craftsmanship. Camera/Alarm system, HRV/Air Conditioning. Close to shops, Douglas Elementary/David Thomson Secondary school. Below main = Top Floor (261 SF)
Taxes (2020): $7,105.87
Features
Site Influences
| MLS® # | R2554529 |
|---|---|
| Property Type | Residential Detached |
| Dwelling Type | House/Single Family |
| Home Style | 3 Storey w/Bsmt |
| Year Built | 2018 |
| Fin. Floor Area | 3489 sqft |
| Finished Levels | 4 |
| Bedrooms | 7 |
| Bathrooms | 6 |
| Taxes | $ 7106 / 2020 |
| Lot Area | 5126 sqft |
| Lot Dimensions | 40.00 × 123 |
| Outdoor Area | Fenced Yard,Rooftop Deck |
| Water Supply | City/Municipal |
| Maint. Fees | $N/A |
| Heating | Natural Gas, Radiant |
|---|---|
| Construction | Frame - Wood |
| Foundation | Concrete Perimeter |
| Basement | Full |
| Roof | Torch-On |
| Floor Finish | Laminate, Tile |
| Fireplace | 2 , Natural Gas |
| Parking | Garage; Double |
| Parking Total/Covered | 4 / 2 |
| Parking Access | Front,Lane |
| Exterior Finish | Mixed,Stone,Stucco |
| Title to Land | Freehold NonStrata |
Rooms
| Floor | Type | Dimensions |
|---|---|---|
| Main | Living Room | 14'0 x 12'9 |
| Main | Family Room | 13'2 x 15'0 |
| Main | Kitchen | 11'10 x 14'0 |
| Main | Dining Room | 12'8 x 12'9 |
| Above | Master Bedroom | 16'0 x 15'0 |
| Above | Bedroom | 10'0 x 11'5 |
| Above | Bedroom | 12'4 x 11'8 |
| Below | Bedroom | 12'0 x 10'8 |
| Bsmt | Kitchen | 14'2 x 12'0 |
| Bsmt | Bedroom | 11'0 x 9'7 |
| Bsmt | Bedroom | 9'3 x 9'10 |
| Bsmt | Bedroom | 9'3 x 8'11 |
| Bsmt | Recreation Room | 14'2 x 14'1 |
Bathrooms
| Floor | Ensuite | Pieces |
|---|---|---|
| Main | N | 3 |
| Above | Y | 5 |
| Above | N | 4 |
| Below | Y | 4 |
| Bsmt | N | 4 |
| Bsmt | N | 3 |




























































