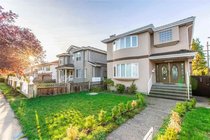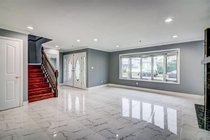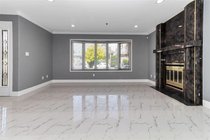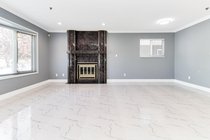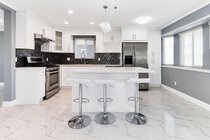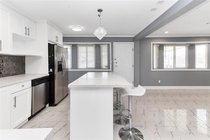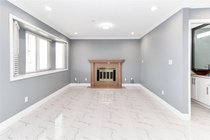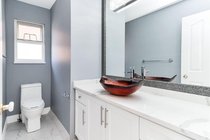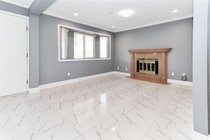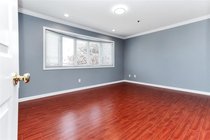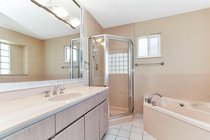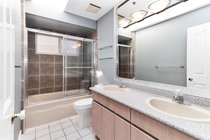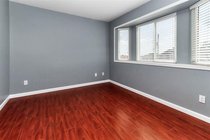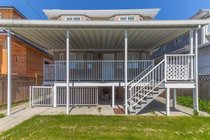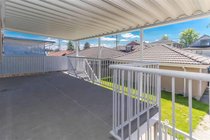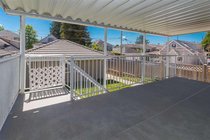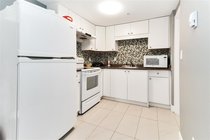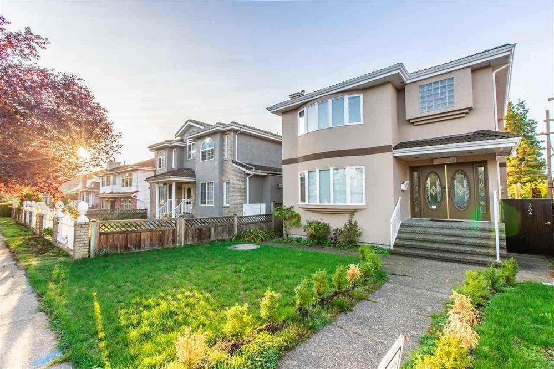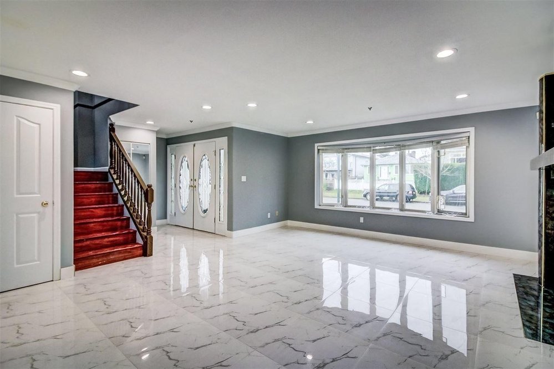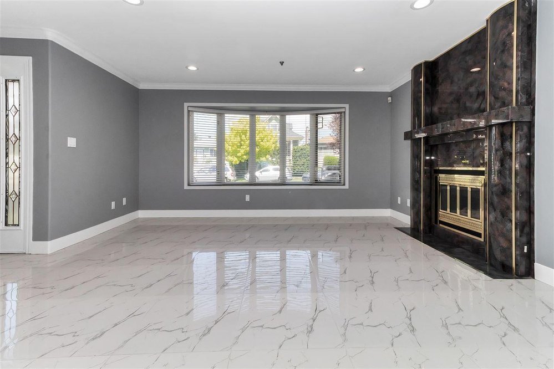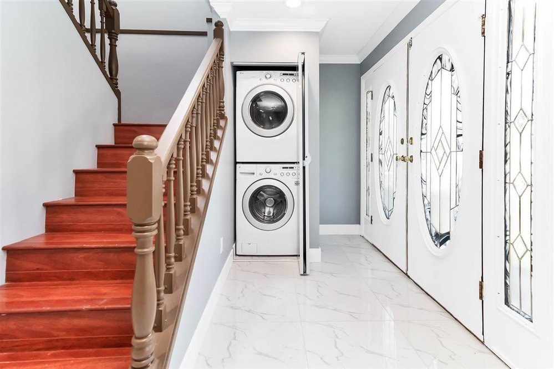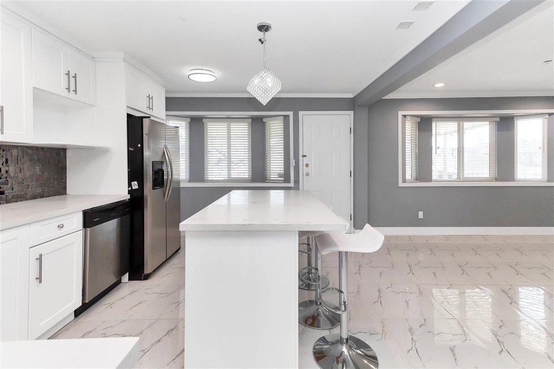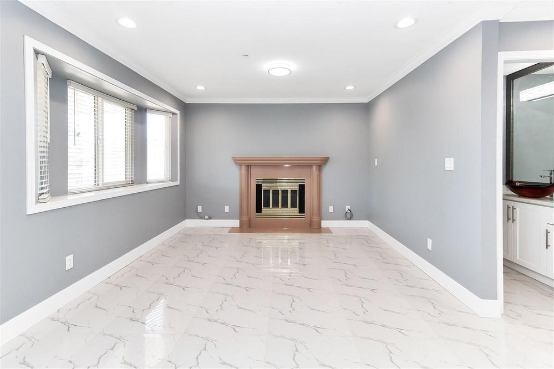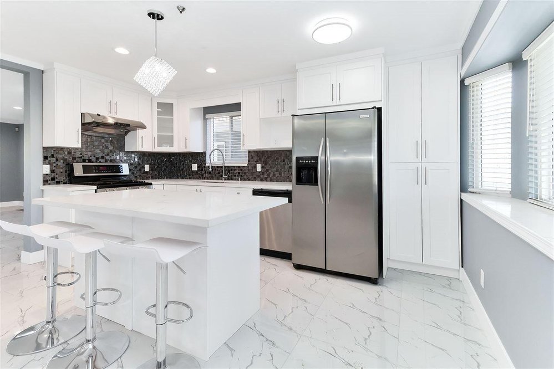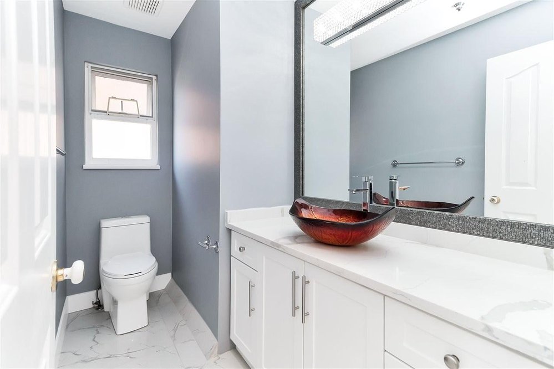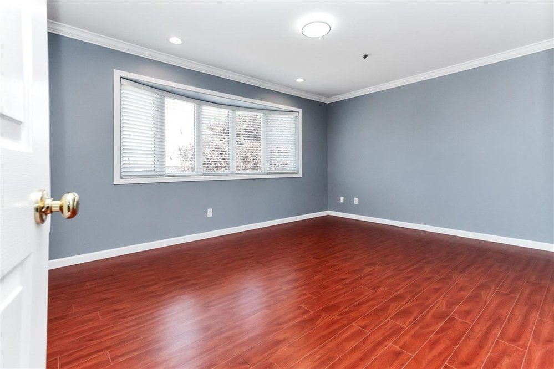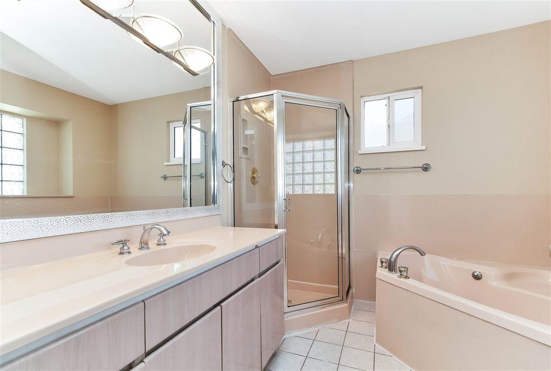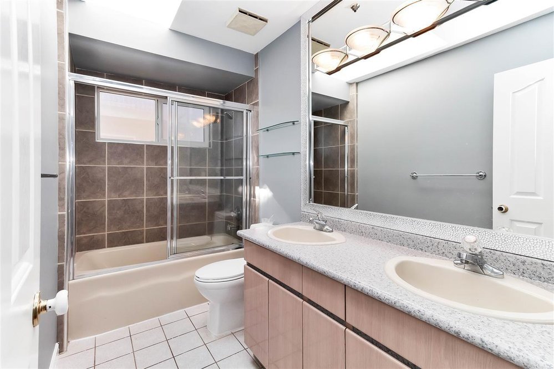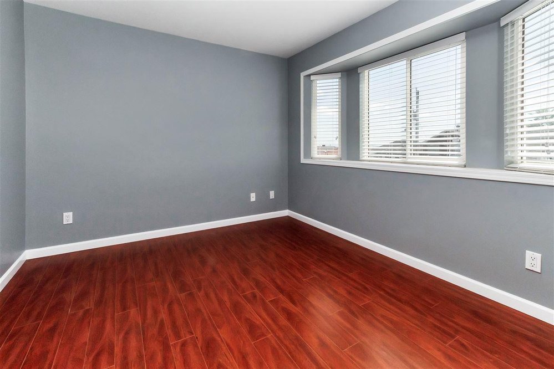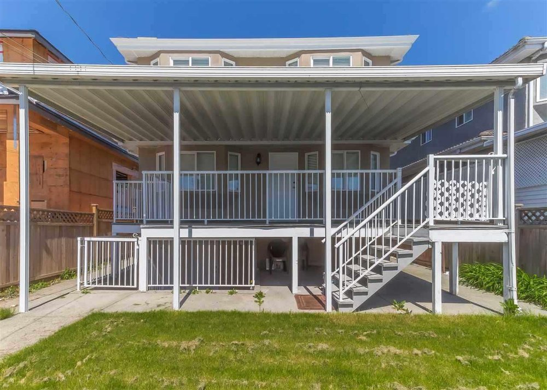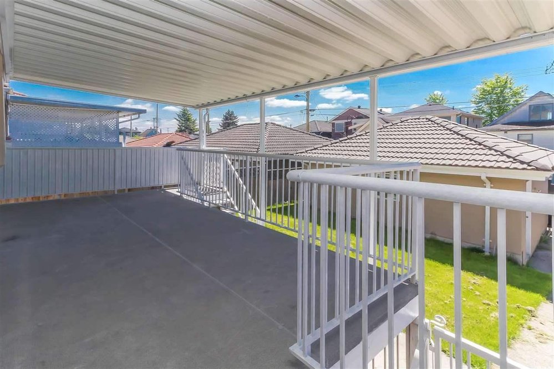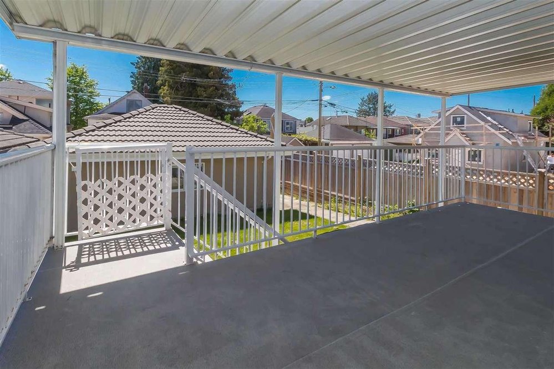Mortgage Calculator
336 E 58th Avenue, Vancouver
Totally renovated 3 level home, lots of money and time spent on the renovations. This has an open concept plan with a great new kitchen with granite counters and stainless steel new appliances and washroom on main, all tiled on the main floor. Upstairs there are 4 very good sized bedrooms and 2 washrooms. Detached ouble garage and extra parking space. The basement has 2 one bedroom suites with their own entrance and new kitchens and washrooms. The home is move in ready close to Main St and transport, close to Langara College, Sunset community center and Sexsmith school. COVID-19 Protocols in effect. Open House Sat 16th Jan 2021, 12-3pm. NO SHOWINGS BEFORE OPEM HOUSE.please email offers to [email protected] before 4pm Monday 18th January
Taxes (2020): $6,172.13
Features
| MLS® # | R2526209 |
|---|---|
| Property Type | Residential Detached |
| Dwelling Type | House/Single Family |
| Home Style | 3 Storey |
| Year Built | 1994 |
| Fin. Floor Area | 2562 sqft |
| Finished Levels | 3 |
| Bedrooms | 6 |
| Bathrooms | 5 |
| Taxes | $ 6172 / 2020 |
| Lot Area | 3686 sqft |
| Lot Dimensions | 33.00 × 111.7 |
| Outdoor Area | Fenced Yard,Patio(s) & Deck(s) |
| Water Supply | City/Municipal |
| Maint. Fees | $N/A |
| Heating | Natural Gas |
|---|---|
| Construction | Frame - Wood |
| Foundation | Concrete Perimeter |
| Basement | Full |
| Roof | Tile - Concrete |
| Floor Finish | Laminate, Tile |
| Fireplace | 2 , Natural Gas |
| Parking | Garage; Double |
| Parking Total/Covered | 4 / 2 |
| Parking Access | Front,Lane |
| Exterior Finish | Stucco |
| Title to Land | Freehold NonStrata |
Rooms
| Floor | Type | Dimensions |
|---|---|---|
| Main | Living Room | 16'0 x 12'0 |
| Main | Dining Room | 16'0 x 8'0 |
| Main | Kitchen | 12'0 x 9'0 |
| Main | Nook | 12'0 x 7'0 |
| Main | Foyer | 8'0 x 6'0 |
| Above | Master Bedroom | 16'0 x 11'0 |
| Above | Bedroom | 11'6 x 10'0 |
| Above | Bedroom | 10'10 x 9'2 |
| Above | Bedroom | 10'6 x 10'8 |
| Bsmt | Kitchen | 4'0 x 11'0 |
| Bsmt | Living Room | 10'0 x 11'0 |
| Bsmt | Bedroom | 10'0 x 9'0 |
| Bsmt | Kitchen | 8'0 x 10'0 |
| Bsmt | Bedroom | 10'0 x 9'0 |
Bathrooms
| Floor | Ensuite | Pieces |
|---|---|---|
| Main | N | 3 |
| Above | Y | 5 |
| Above | N | 4 |
| Bsmt | N | 4 |
| Bsmt | N | 4 |


