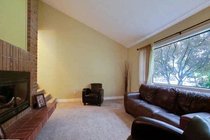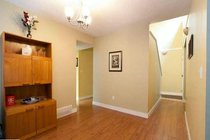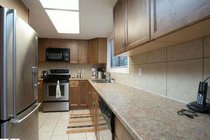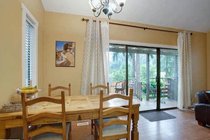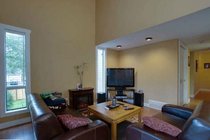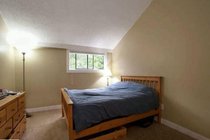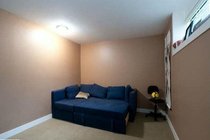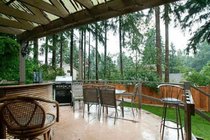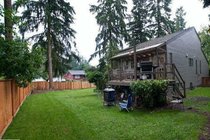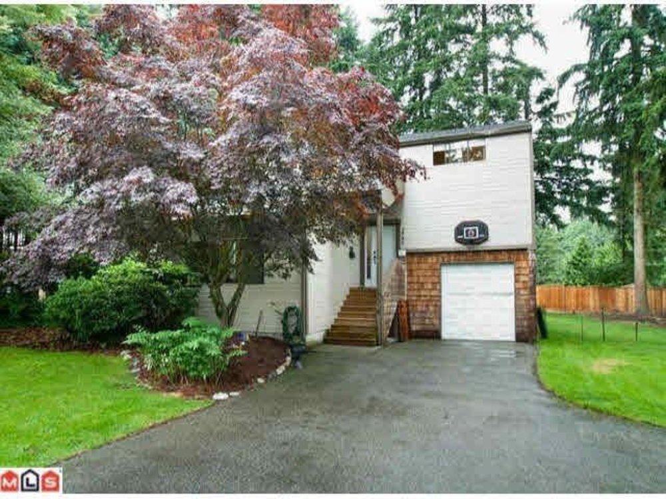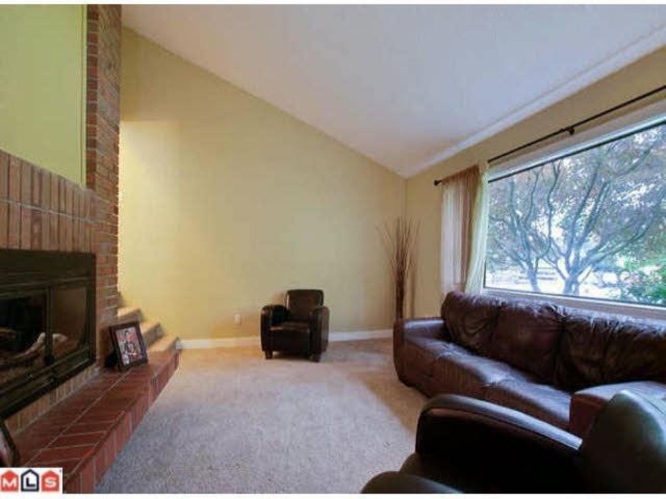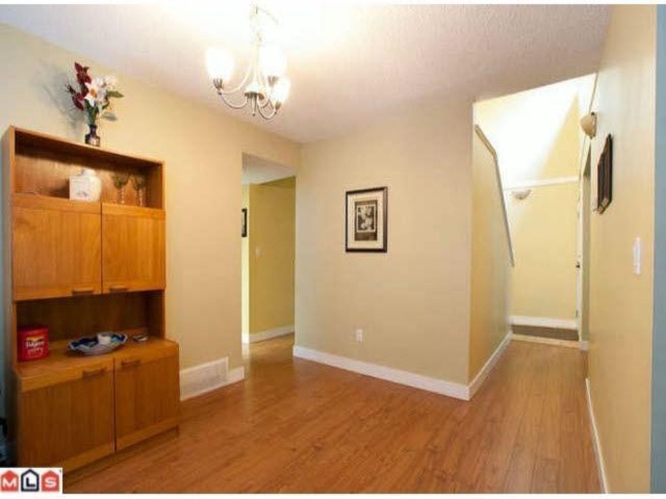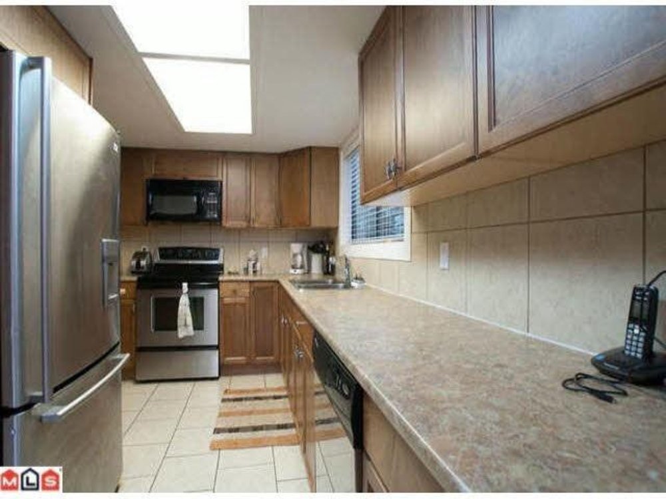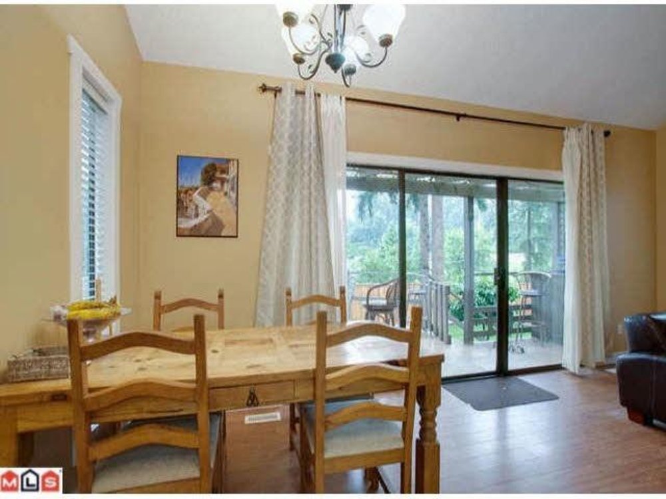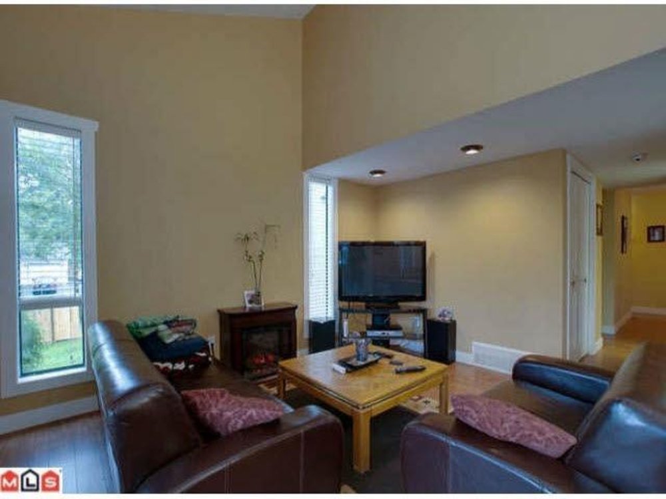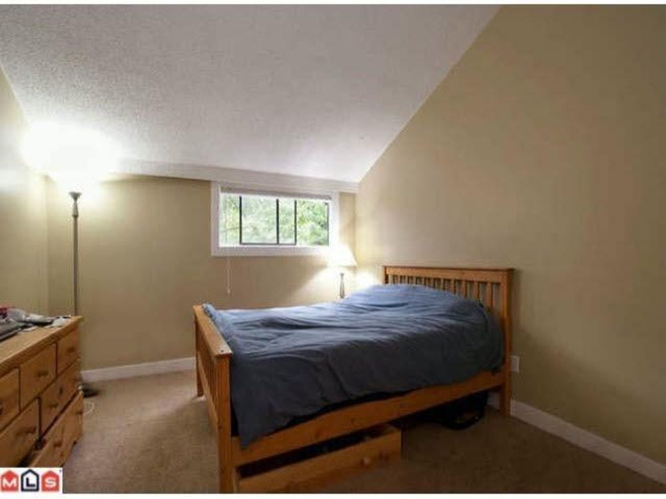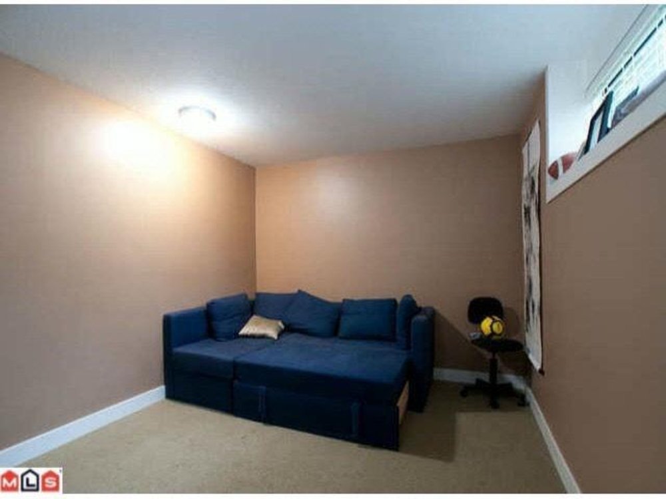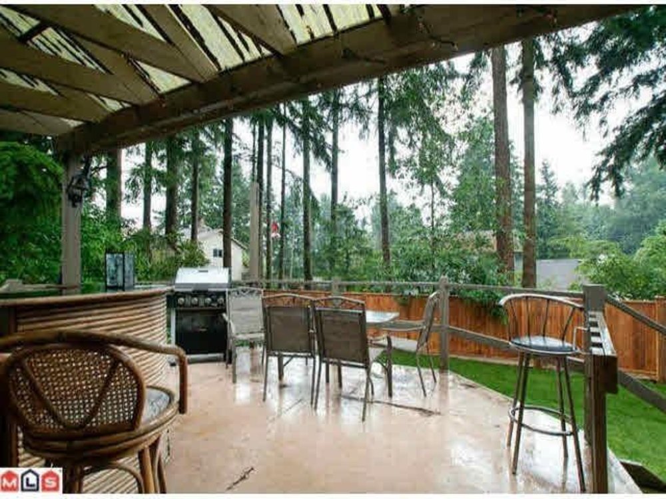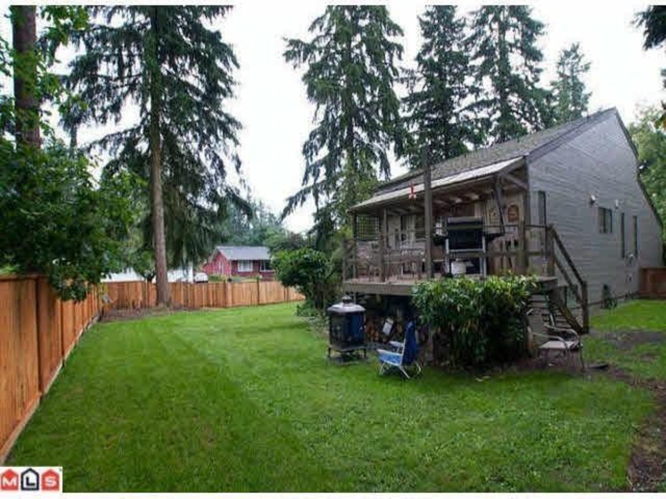Mortgage Calculator
3799 196A Street, Langley
A Very Unique Property! West Coast contemporary two storey with basement home sits on a large 0.29 AC Corner Lot in Brookswood. Completely renovated in 2008 this home offers vaulted ceilings throughout, newer kitchen, light fixtures and bathrooms. New roof in 2008 and new septic field in 2012. Take refuge in your large living room with feature brick fireplace, dining room for formal gatherings. Kitchen with separate eating area and adjoining Family room with sliding doors to the partly covered patio. 3 bedrooms up with master with walk-in closet & ensuite. Basement with 2 bedrms, games rm & storage room. Quiet cul-de-sac lot in an Excellent Family Neighbourhood. Close to schools, transit and recreation.
Taxes (2020): $4,625.23
Site Influences
| MLS® # | R2525806 |
|---|---|
| Property Type | Residential Detached |
| Dwelling Type | House/Single Family |
| Home Style | 2 Storey w/Bsmt. |
| Year Built | 1976 |
| Fin. Floor Area | 2463 sqft |
| Finished Levels | 3 |
| Bedrooms | 4 |
| Bathrooms | 3 |
| Taxes | $ 4625 / 2020 |
| Lot Area | 12761 sqft |
| Lot Dimensions | 106.2 × 120 |
| Outdoor Area | Balcony(s) |
| Water Supply | City/Municipal |
| Maint. Fees | $N/A |
| Heating | Forced Air |
|---|---|
| Construction | Frame - Wood |
| Foundation | Concrete Perimeter |
| Basement | Full |
| Roof | Asphalt |
| Floor Finish | Mixed, Tile |
| Fireplace | 1 , Wood |
| Parking | Carport; Single,Open |
| Parking Total/Covered | 4 / 1 |
| Parking Access | Front |
| Exterior Finish | Mixed,Wood |
| Title to Land | Freehold NonStrata |
Rooms
| Floor | Type | Dimensions |
|---|---|---|
| Main | Living Room | 19'0 x 15'0 |
| Main | Dining Room | 11'3 x 9'6 |
| Main | Kitchen | 14'6 x 8'0 |
| Main | Eating Area | 10'0 x 8'0 |
| Main | Family Room | 14'8 x 10'0 |
| Main | Laundry | 7'0 x 6'0 |
| Above | Master Bedroom | 13'0 x 11'3 |
| Above | Bedroom | 11'3 x 9'6 |
| Above | Bedroom | 10'6 x 8'0 |
| Bsmt | Bedroom | 14'0 x 10'0 |
| Bsmt | Recreation Room | 13'0 x 12'0 |
| Bsmt | Steam Room | 10'0 x 9'0 |
Bathrooms
| Floor | Ensuite | Pieces |
|---|---|---|
| Main | N | 3 |
| Above | Y | 4 |
| Bsmt | N | 2 |


