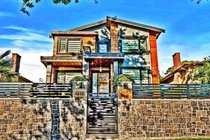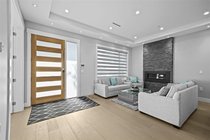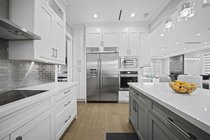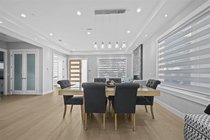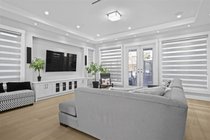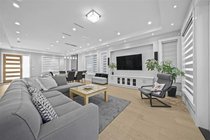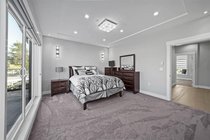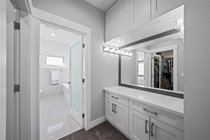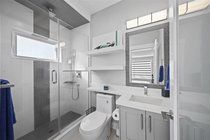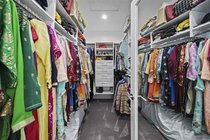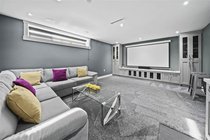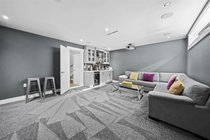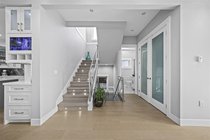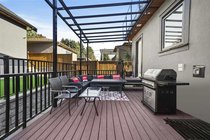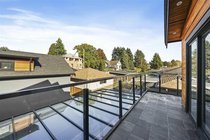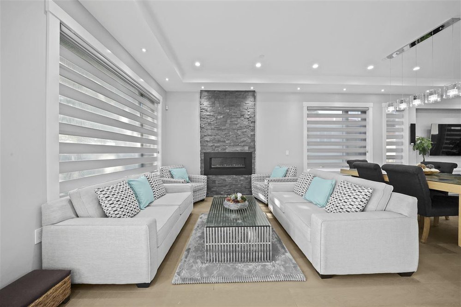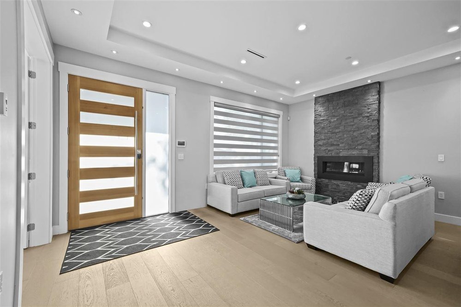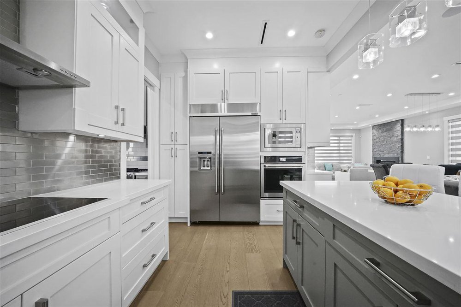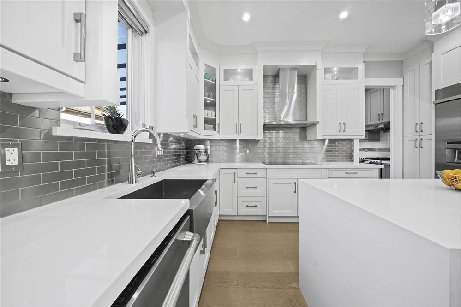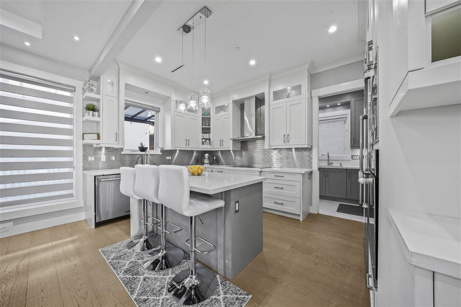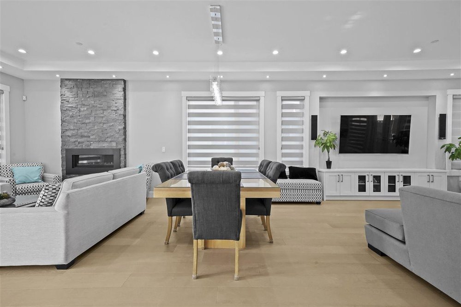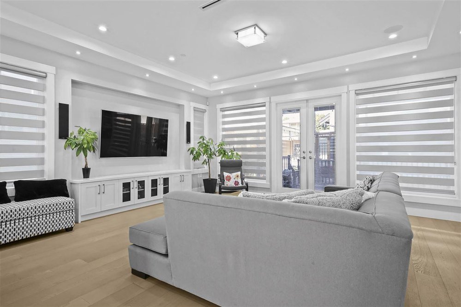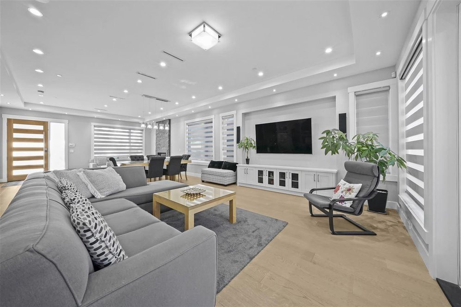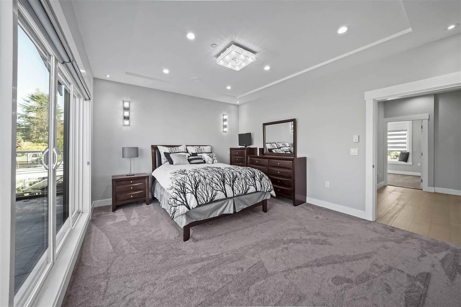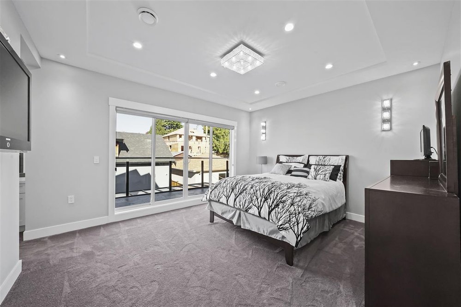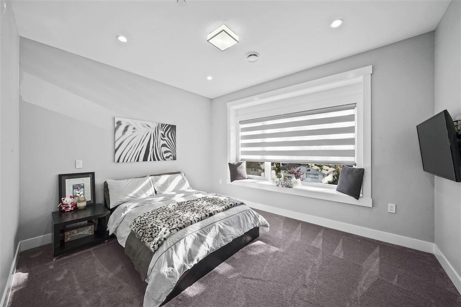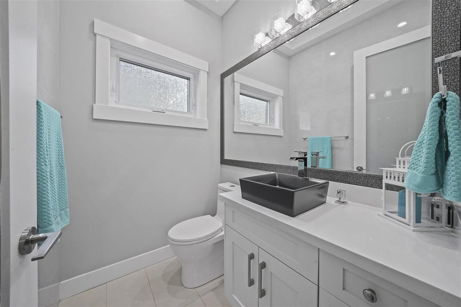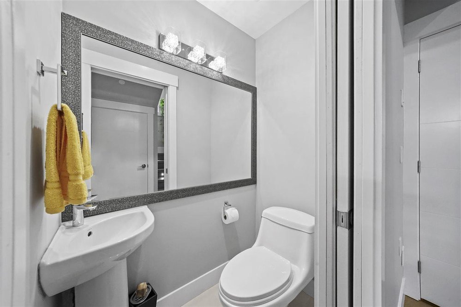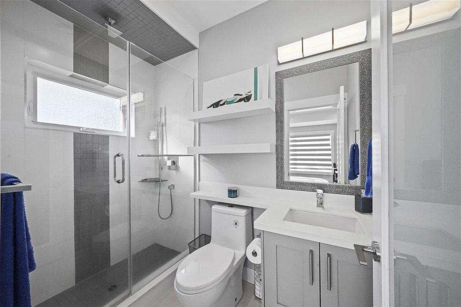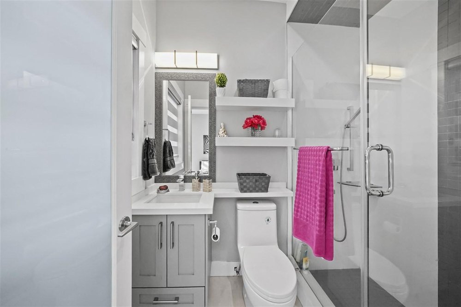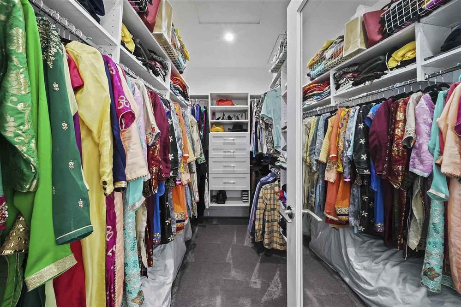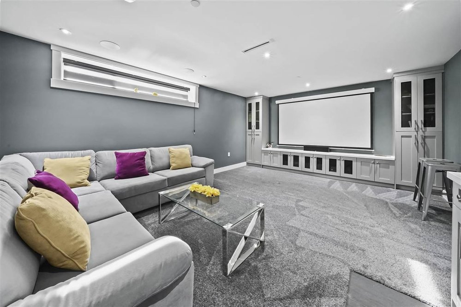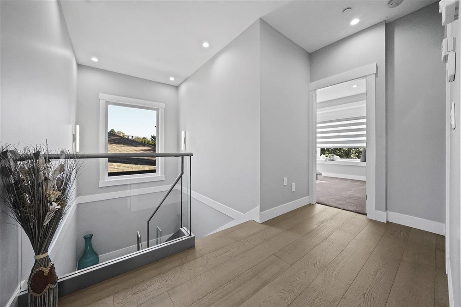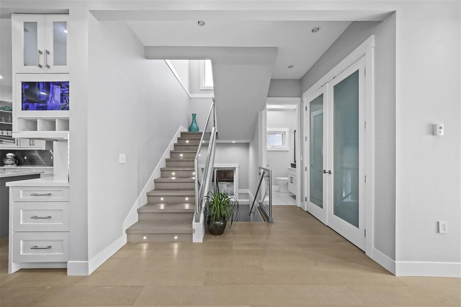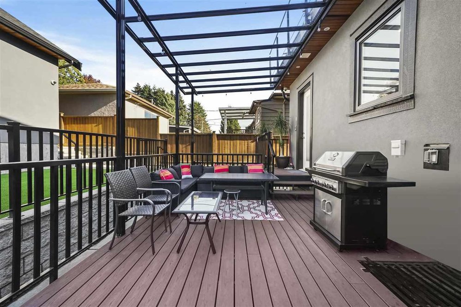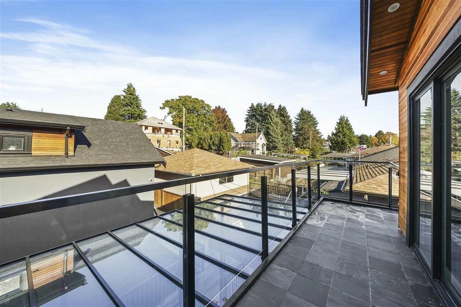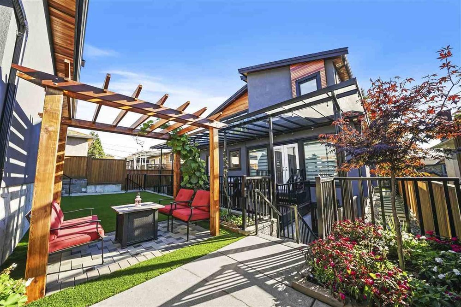Mortgage Calculator
For new mortgages, if the downpayment or equity is less then 20% of the purchase price, the amortization cannot exceed 25 years and the maximum purchase price must be less than $1,000,000.
Mortgage rates are estimates of current rates. No fees are included.
1535 E 63rd Avenue, Vancouver
MLS®: R2512129
4521
Sq.Ft.
8
Baths
9
Beds
5,444
Lot SqFt
2017
Built
Modern open plan home with laneway. Top quality built home on a big 46 X 117 lot facing south on the high side of the street. Main floor is open layout with a den, mudroom and wok kitchen. S/S appliances. 4 Bedrooms upstairs and 3 washrooms. Downstairs has a legal 2 bedroom suite, also you could make another 1 bedroom suite plus huge media room. Home also has control 4 for lighting and security, also prewired for audio, voice activated . Double car garage with laneway house that has 2 bedroom. Come view the gorgeous house, close to schools, shopping, transit. Covid 19 protocols in place, please wear a mask. Open house Sat 2-4pm October 31.
Taxes (2020): $7,545.07
Features
ClthWsh
Dryr
Frdg
Stve
DW
Site Influences
Central Location
Lane Access
Private Yard
Recreation Nearby
Shopping Nearby
Show/Hide Technical Info
Show/Hide Technical Info
| MLS® # | R2512129 |
|---|---|
| Property Type | Residential Detached |
| Dwelling Type | House/Single Family |
| Home Style | 3 Storey,Laneway House |
| Year Built | 2017 |
| Fin. Floor Area | 4521 sqft |
| Finished Levels | 3 |
| Bedrooms | 9 |
| Bathrooms | 8 |
| Taxes | $ 7545 / 2020 |
| Lot Area | 5444 sqft |
| Lot Dimensions | 46.50 × 117.0 |
| Outdoor Area | Balcny(s) Patio(s) Dck(s) |
| Water Supply | City/Municipal |
| Maint. Fees | $N/A |
| Heating | Radiant |
|---|---|
| Construction | Frame - Wood |
| Foundation | Concrete Perimeter |
| Basement | Full |
| Roof | Asphalt |
| Floor Finish | Hardwood, Tile, Wall/Wall/Mixed |
| Fireplace | 1 , Natural Gas |
| Parking | Garage; Double |
| Parking Total/Covered | 2 / 3 |
| Parking Access | Front,Lane |
| Exterior Finish | Mixed,Stucco,Wood |
| Title to Land | Freehold NonStrata |
Rooms
| Floor | Type | Dimensions |
|---|---|---|
| Main | Kitchen | 10'0 x 15'10 |
| Main | Mud Room | 6'0 x 7'6 |
| Main | Wok Kitchen | 6'0 x 8'0 |
| Main | Living Room | 18'7 x 10'2 |
| Main | Dining Room | 18'7 x 10'10 |
| Main | Family Room | 18'7 x 15'0 |
| Main | Den | 13'0 x 10'0 |
| Above | Master Bedroom | 15'1 x 12'10 |
| Above | Bedroom | 9'0 x 9'8 |
| Above | Bedroom | 11'6 x 14'2 |
| Above | Bedroom | 13'0 x 11'0 |
| Above | Walk-In Closet | 5'10 x 9'6 |
| Above | Walk-In Closet | 9'8 x 4'0 |
| Below | Kitchen | 11'8 x 17'0 |
| Below | Bedroom | 9'3 x 9'6 |
| Below | Bedroom | 8'4 x 9'0 |
| Below | Bedroom | 9'8 x 9'0 |
| Below | Recreation Room | 12'0 x 15'2 |
| Below | Media Room | 18'7 x 14'8 |
| Bsmt | Kitchen | 11'0 x 10'0 |
| Bsmt | Dining Room | 10'0 x 11'0 |
| Bsmt | Bedroom | 9'0 x 12'5 |
| Bsmt | Bedroom | 11'4 x 9'4 |
Bathrooms
| Floor | Ensuite | Pieces |
|---|---|---|
| Main | N | 2 |
| Above | Y | 5 |
| Above | Y | 3 |
| Above | Y | 3 |
| Below | N | 3 |
| Below | N | 3 |
| Below | N | 2 |
| Bsmt | N | 3 |

