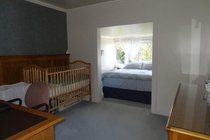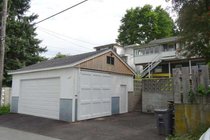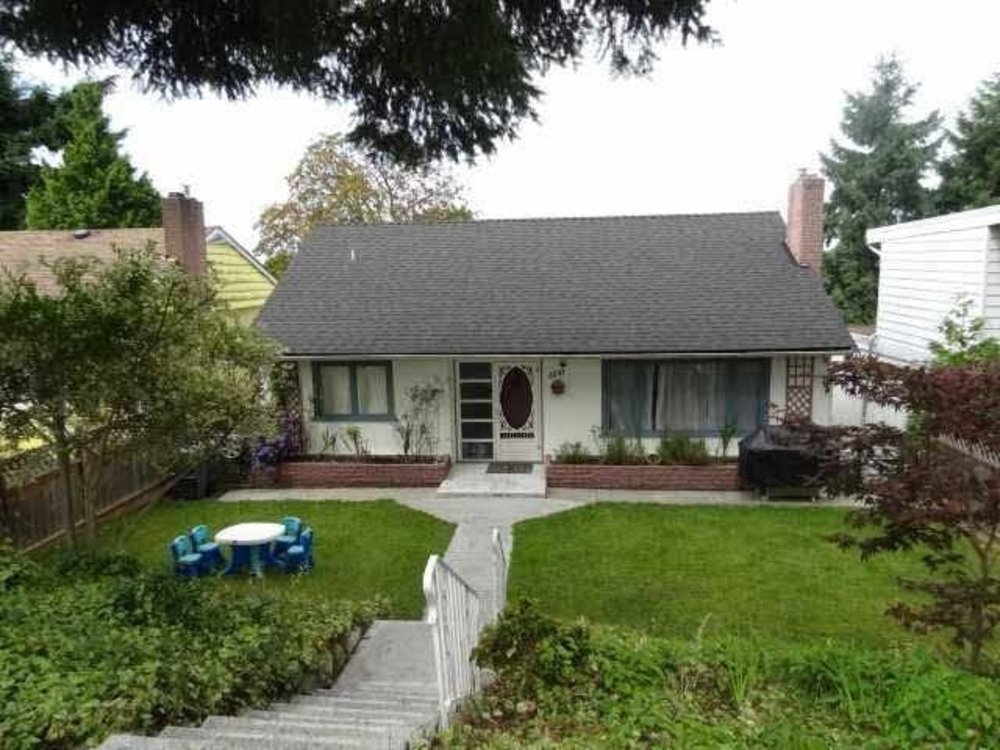What would you like to know?
What is your availability for a viewing?
5583 Fleming Street, Vancouver
MLS®: R2441251
$1,349,000
2250
Sq.Ft.
2
Baths
5
Beds
5,346
Lot SqFt
1953
Built
















