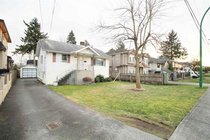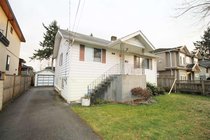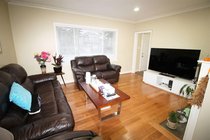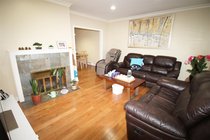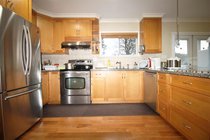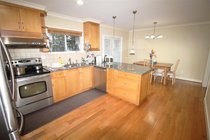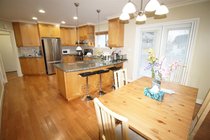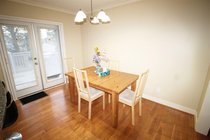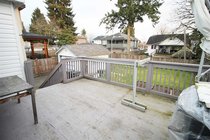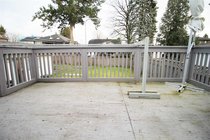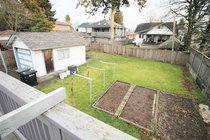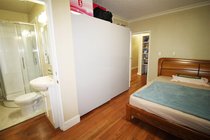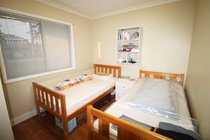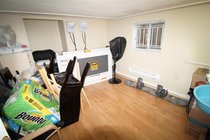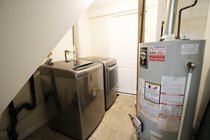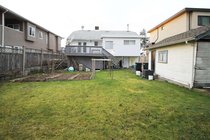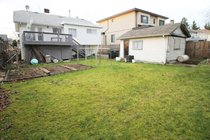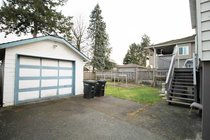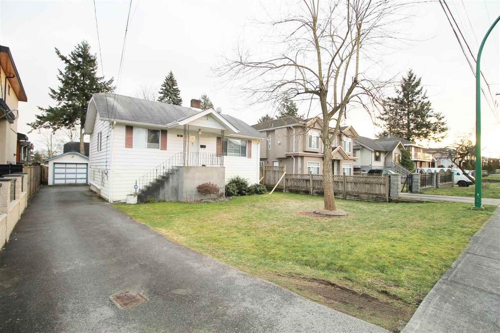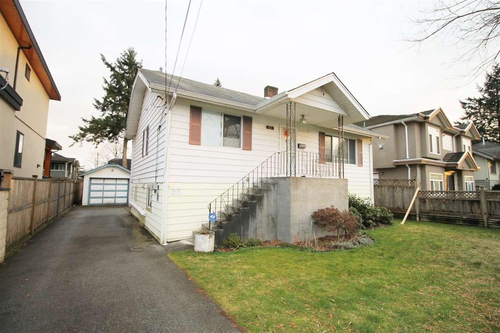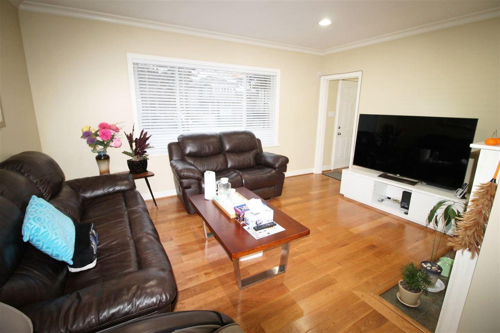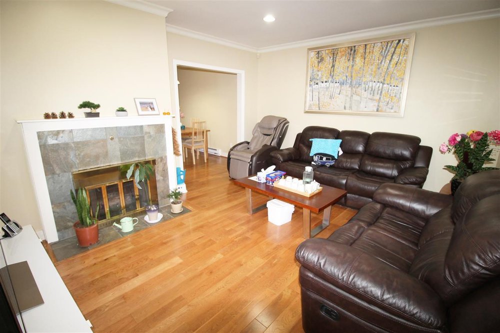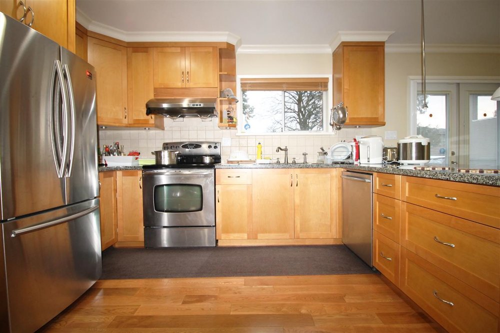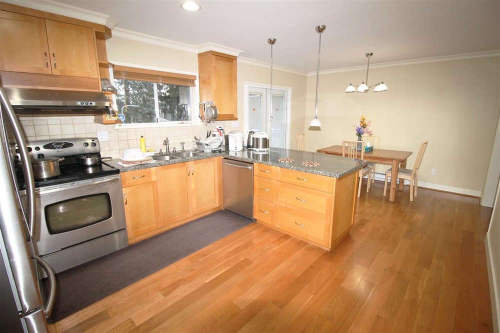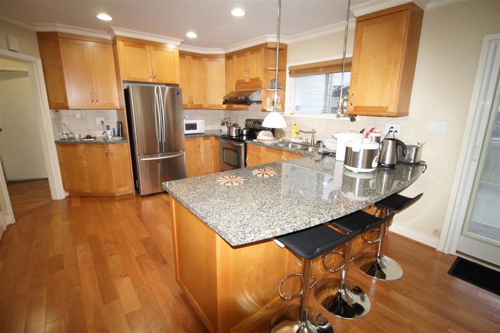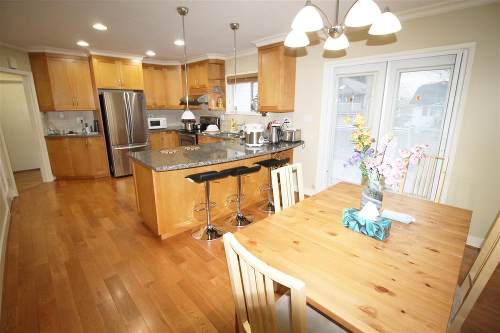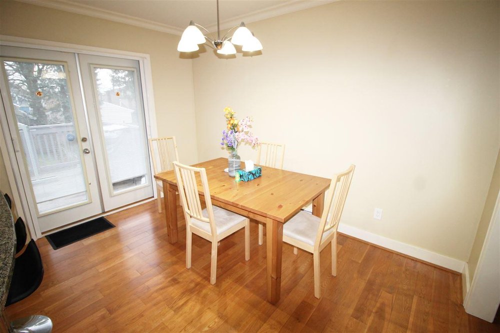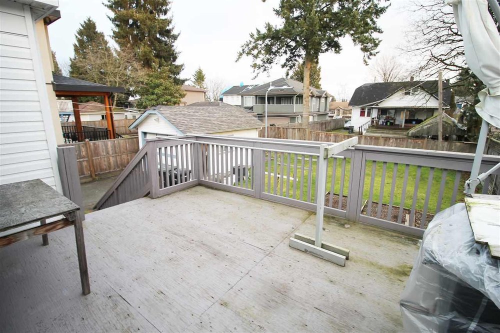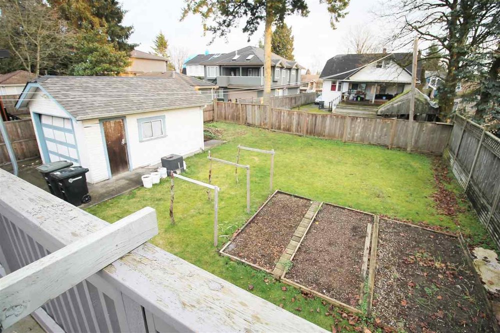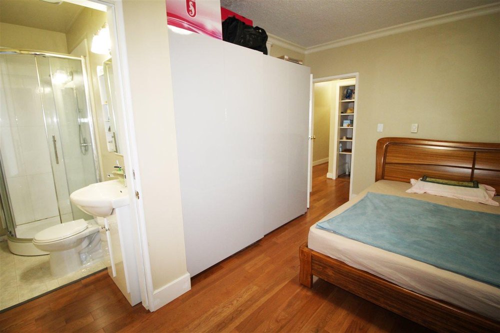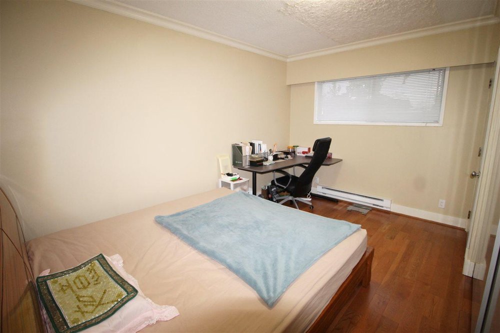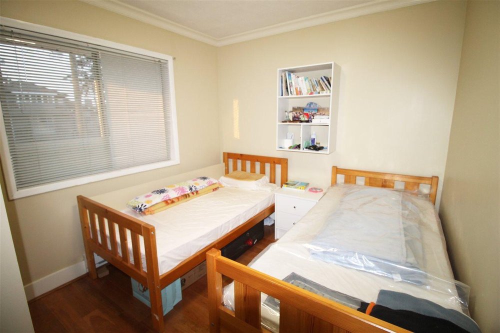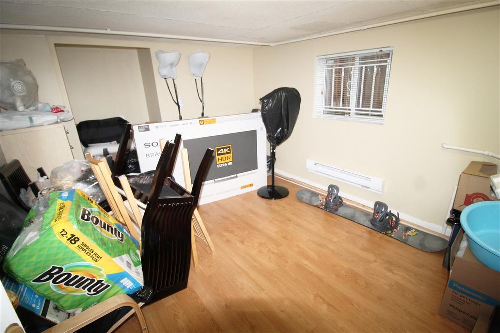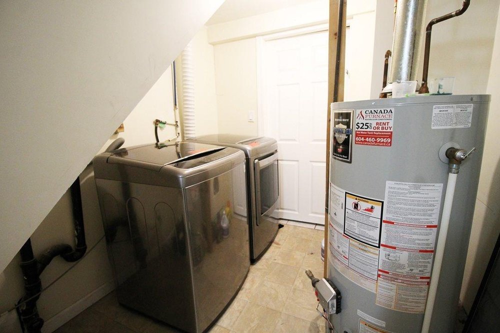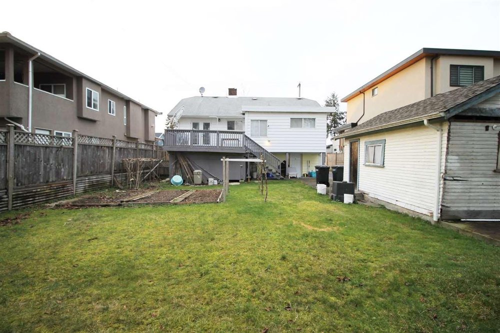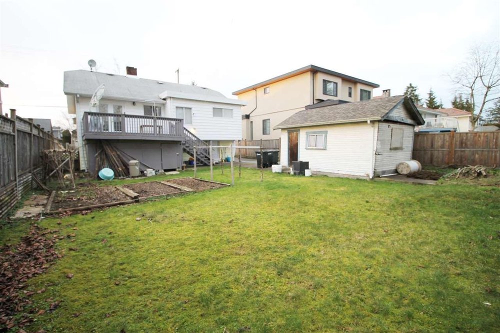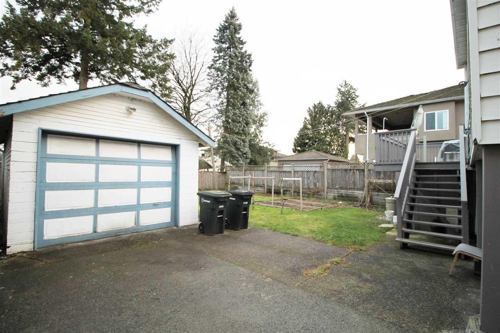Mortgage Calculator
For new mortgages, if the downpayment or equity is less then 20% of the purchase price, the amortization cannot exceed 25 years and the maximum purchase price must be less than $1,000,000.
Mortgage rates are estimates of current rates. No fees are included.
7830 16th Avenue, Burnaby
MLS®: R2434987
1782
Sq.Ft.
3
Baths
5
Beds
6,000
Lot SqFt
1928
Built
BIG LOT 50 x 120! This WELL KEPT HOME features 5 bedrooms, 3 baths, 2 kitchens, open kitchen, granite counter tops, stainless steel appliances, hardwood flooring, crown molding, fireplace, shared laundry, big deck, fenced back yard, separate basement entry and many parking spaces available. Located in a quiet neighborhood of Burnaby near EDMOND COMMUNITY CENTRE, EDMONDS SKYTRAIN STATION, HIGHGATE PLAZA, ROYAL CITY CENTRE SHOPPING MALL, WALMART, SAVE ON, SCHOOLS, PARKS and much more!!!
Taxes (2019): $4,958.72
Amenities
In Suite Laundry
Storage
Features
ClthWsh
Dryr
Frdg
Stve
DW
Microwave
Site Influences
Central Location
Recreation Nearby
Shopping Nearby
Show/Hide Technical Info
Show/Hide Technical Info
| MLS® # | R2434987 |
|---|---|
| Property Type | Residential Detached |
| Dwelling Type | House/Single Family |
| Home Style | 2 Storey,Basement Entry |
| Year Built | 1928 |
| Fin. Floor Area | 1782 sqft |
| Finished Levels | 2 |
| Bedrooms | 5 |
| Bathrooms | 3 |
| Taxes | $ 4959 / 2019 |
| Lot Area | 6000 sqft |
| Lot Dimensions | 50.00 × 120 |
| Outdoor Area | Balcny(s) Patio(s) Dck(s),Fenced Yard |
| Water Supply | City/Municipal |
| Maint. Fees | $N/A |
| Heating | Electric |
|---|---|
| Construction | Frame - Wood |
| Foundation | |
| Basement | Fully Finished |
| Roof | Other |
| Floor Finish | Laminate, Mixed |
| Fireplace | 1 , Natural Gas |
| Parking | Add. Parking Avail.,Garage; Single,Open |
| Parking Total/Covered | 3 / 1 |
| Parking Access | Front |
| Exterior Finish | Mixed |
| Title to Land | Freehold NonStrata |
Rooms
| Floor | Type | Dimensions |
|---|---|---|
| Main | Living Room | 15' x 12' |
| Main | Dining Room | 12' x 6'8 |
| Main | Kitchen | 14' x 12' |
| Main | Master Bedroom | 13'6 x 11'6 |
| Main | Bedroom | 11' x 9' |
| Below | Living Room | 12' x 11' |
| Below | Kitchen | 10' x 8' |
| Below | Dining Room | 10' x 6' |
| Below | Master Bedroom | 10' x 9' |
| Below | Bedroom | 10' x 8' |
| Below | Bedroom | 8' x 6' |
Bathrooms
| Floor | Ensuite | Pieces |
|---|---|---|
| Main | N | 4 |
| Main | Y | 3 |
| Below | N | 4 |

