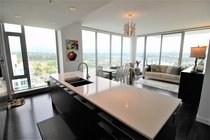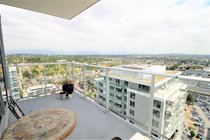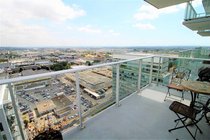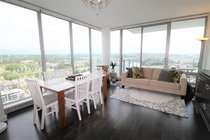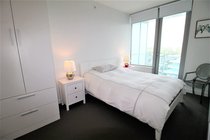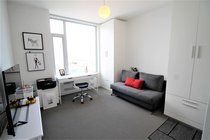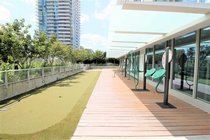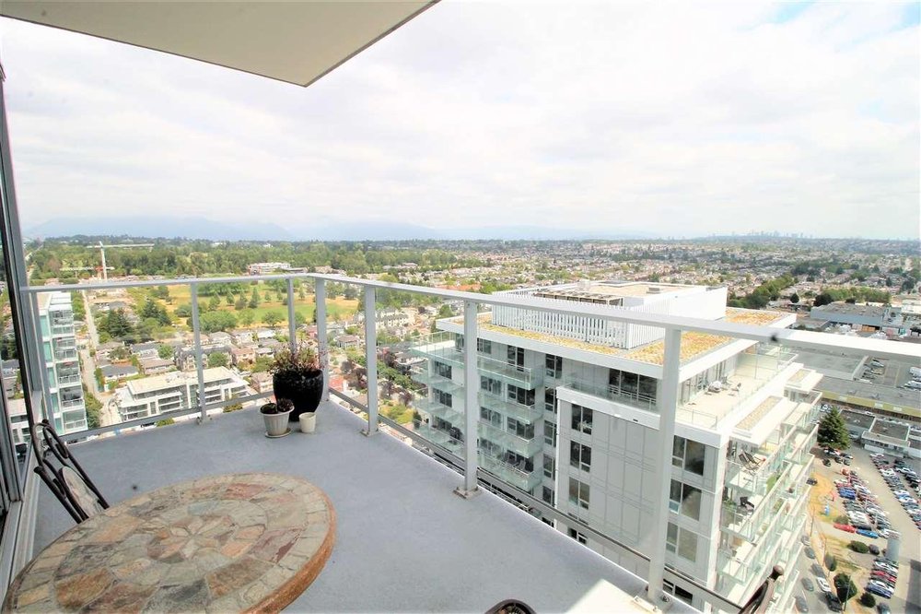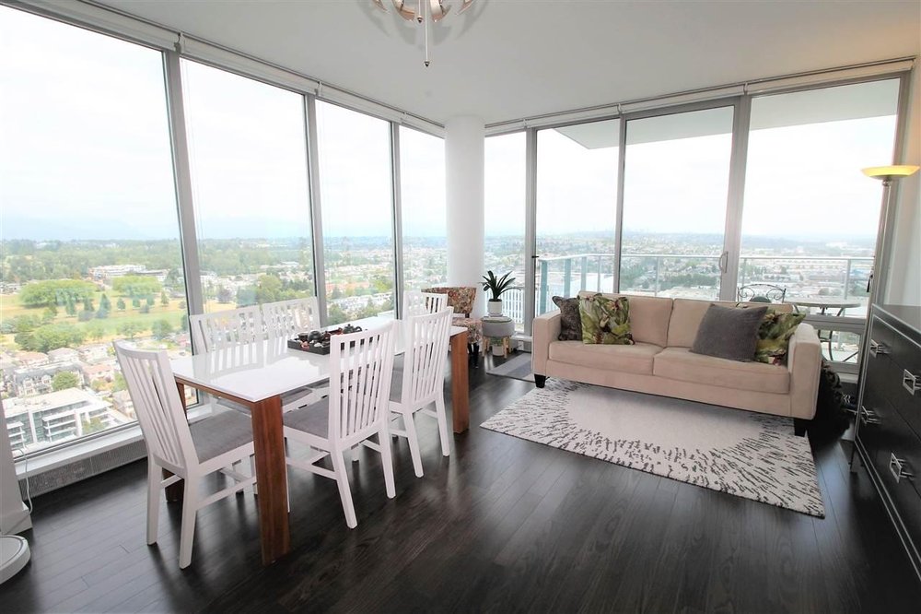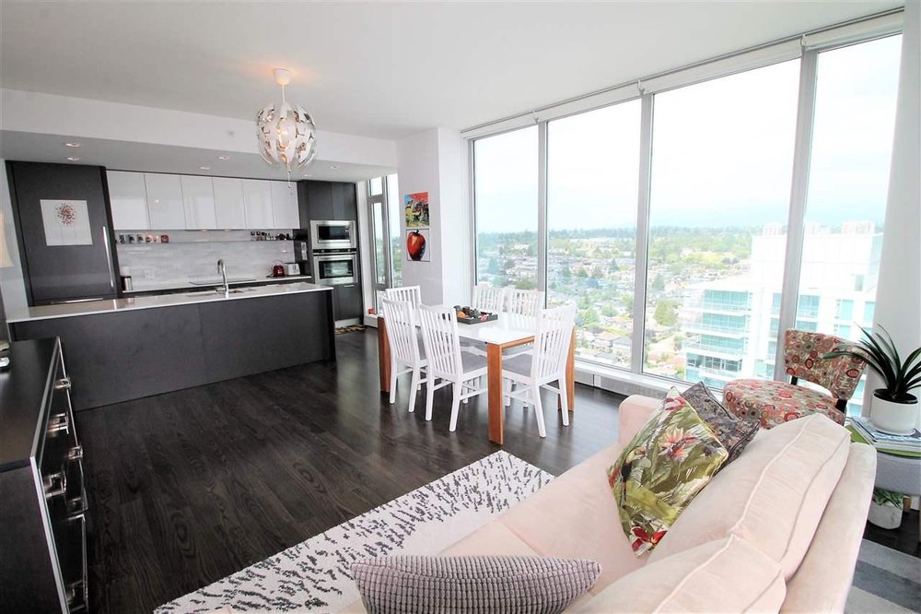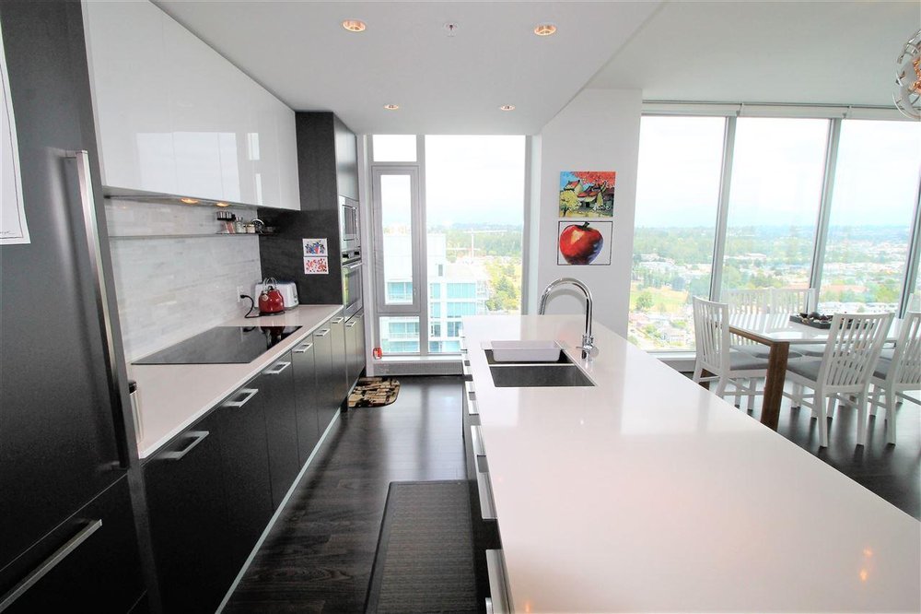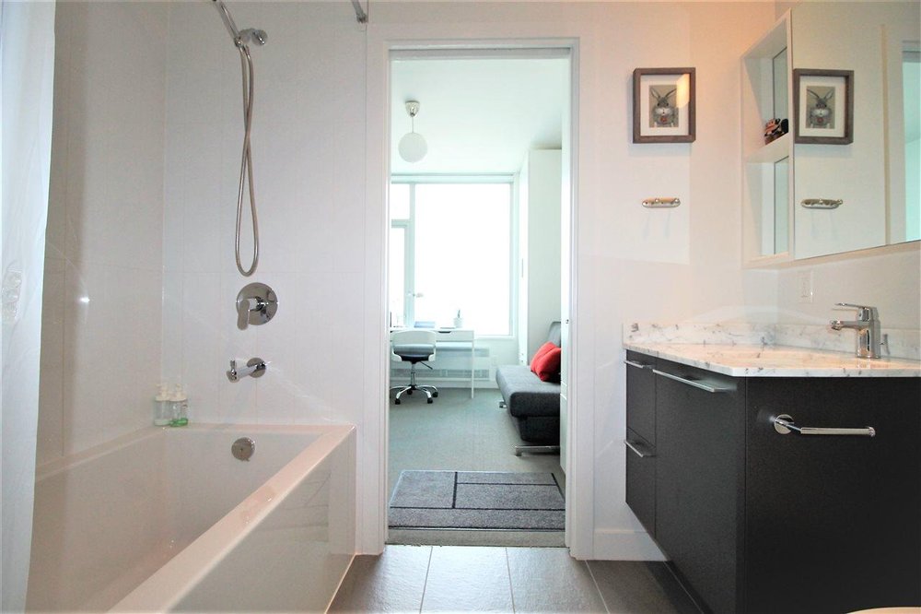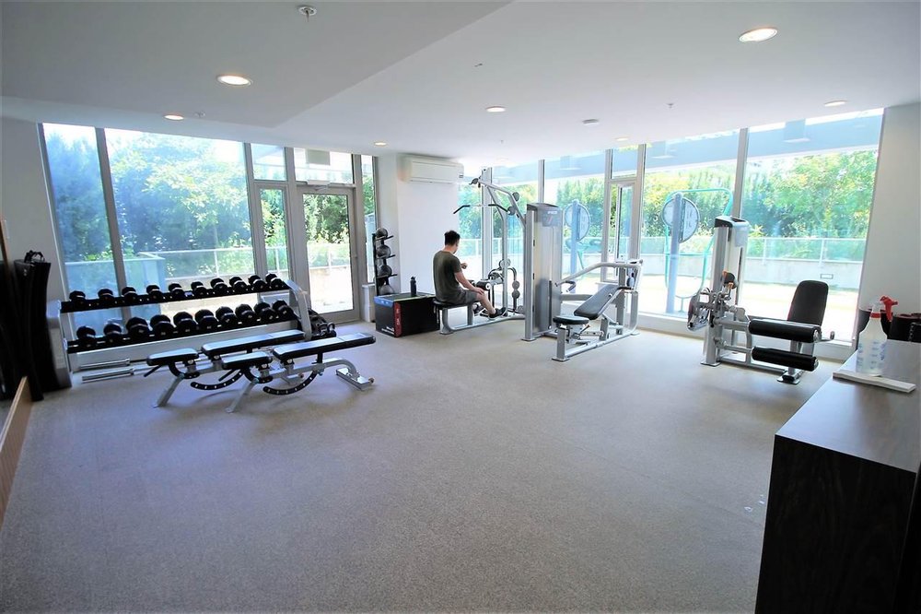Mortgage Calculator
3103 - 8131 Nunavut Lane, Vancouver
Description
LOCATION! MC2 built by Intracorp and designed by James Cheng. IMMACULATE CONDITION, EXECUTIVE LEVEL, with UNOBSTRUCTED VIEWS! Almost 1,000 sqft, 2 beth & 2 bath, efficient floorplan, floor to ceiling windows, higher ceilings, quartz countertops, Italian made kitchen cabinets, extra large kitchen island, with Bloomberg appliance package, an energy efficient European designed JAGA climate control system & 2 BALCONIES, perfect for entertaining & BBQ's. The building amenities includes exercise rm, concierge, lounge, garden, urban agricultural plots & greenhouse. Steps to shops, banks, restaurants, cinema, T&T Supermarket & the Canada line! Easy access to Richmond, YVR, Downtown, Langara & Oakridge Centre, Sir Winston Churchill Secondary catchment. 1 parking stall & 1 storage locker.
Taxes (2018): $2,979.00

