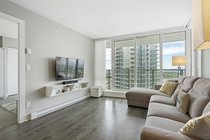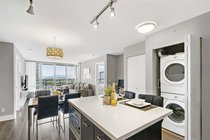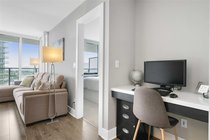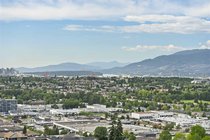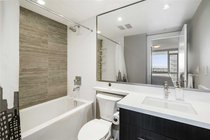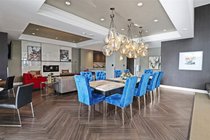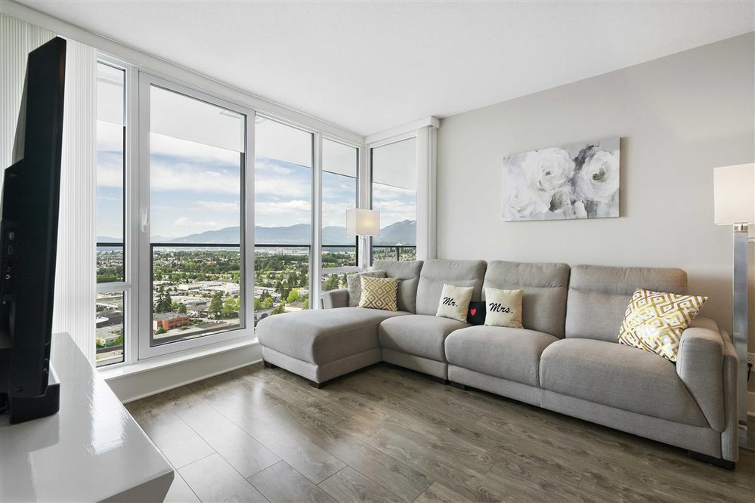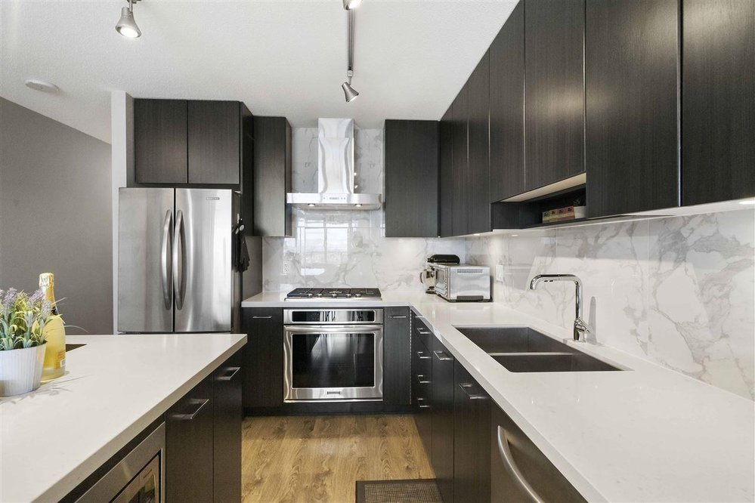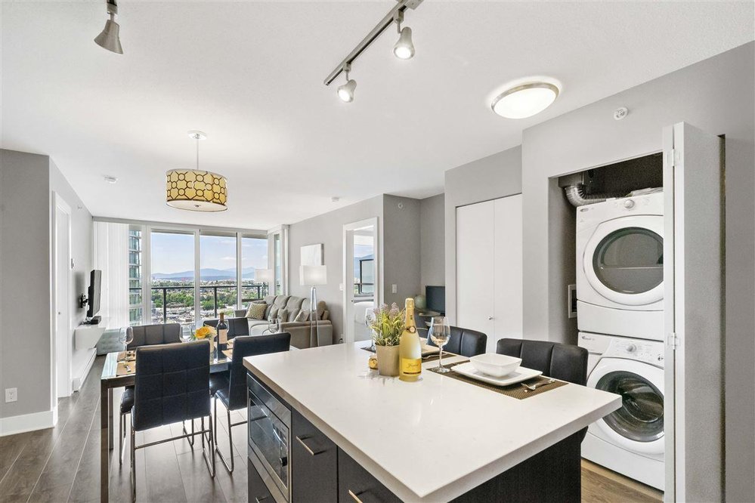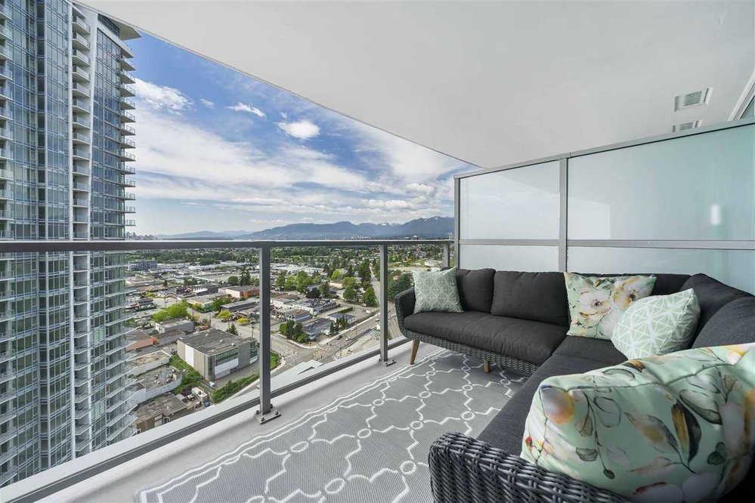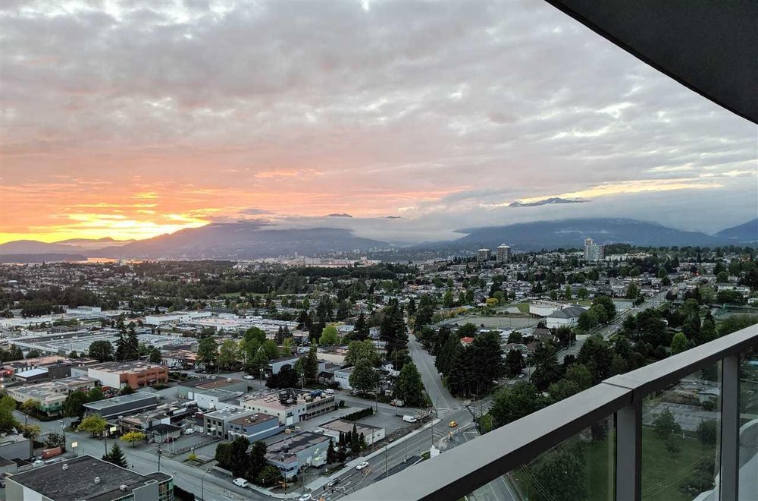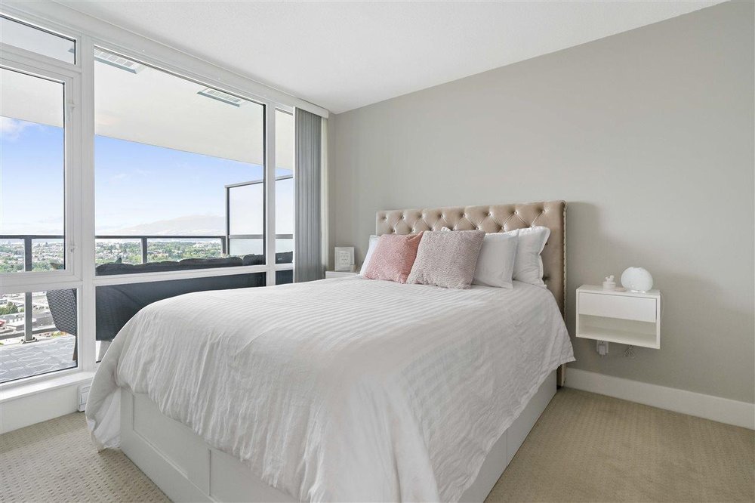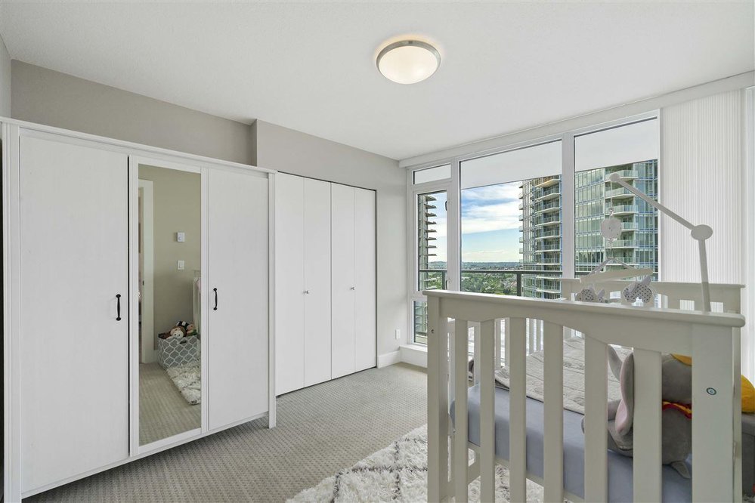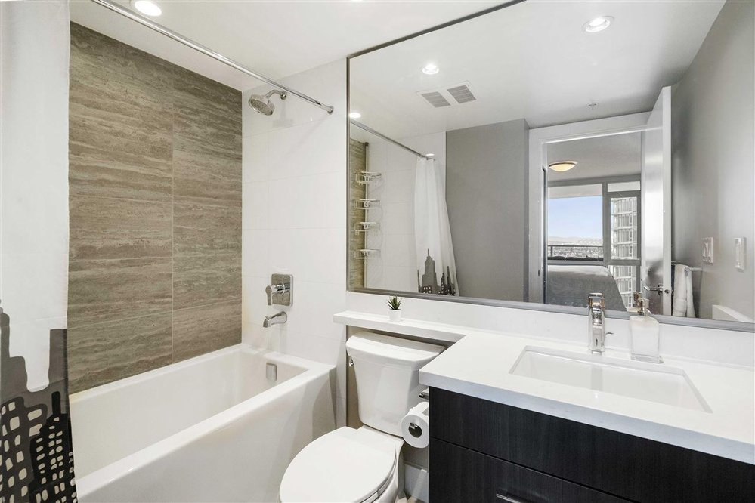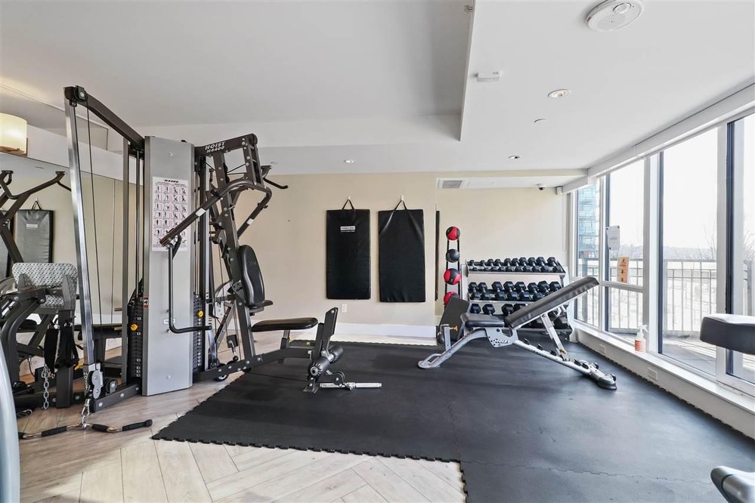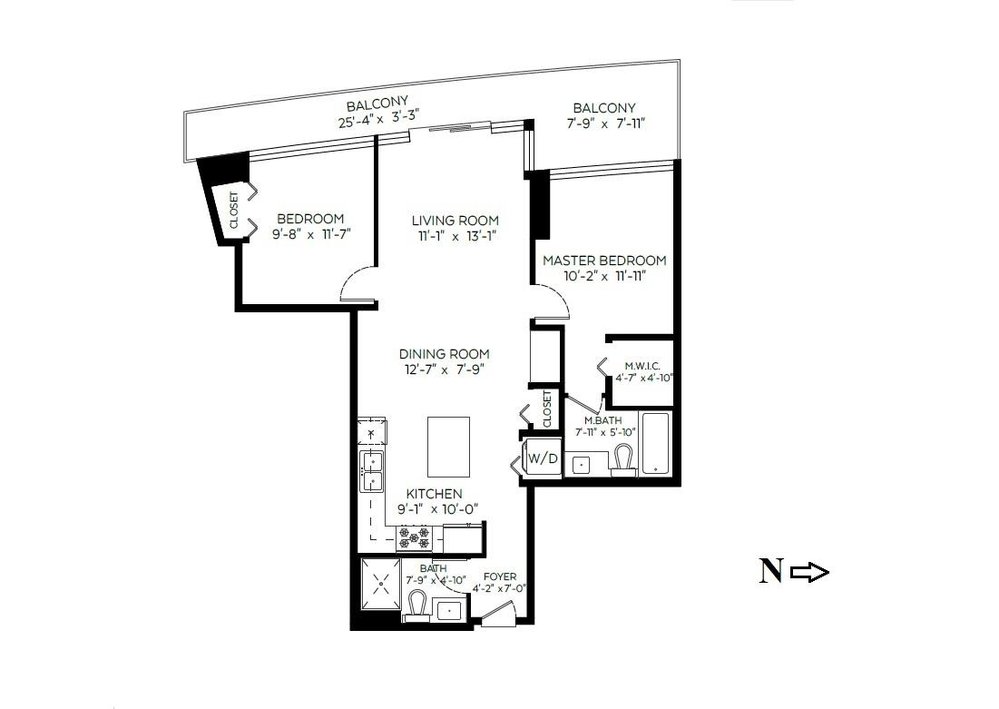Mortgage Calculator
3305 - 4189 Halifax Street, Burnaby
Description
Welcome to Aviara by Ledingham McAllister. This gorgeous 2 bedroom home is perched on the 33rd floor, featuring an open concept layout with no wasted space, SEPARATED BEDROOMS for PRIVACY, LARGE EXTENDED BALCONY with DRAMATIC SUNSET VIEWS, SLEEK OPEN KITCHEN, stainless steel appliances, quartz counter tops, GAS STOVE, under mount sink and front load washer/dryer. Amenities include an exercise centre, GUEST SUITE, games room, entertainment room, car wash stations, bike room, rooftop garden and TONS OF VISITORS PARKING. Convenient location to BRENTWOOD shopping, restaurants, recreation needs, BCIT, easy access to Lougheed HWY, Hwy 1 and walking distance to GILMORE SKY TRAIN Station. School catchments are Kitchener Elementary and Alpha Secondary. OPEN HOUSE SAT JUNE 15th 1-3pm
Taxes (2018): $2,790.00


