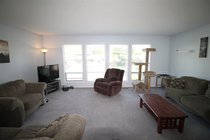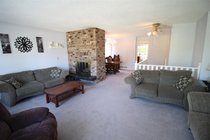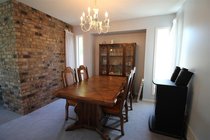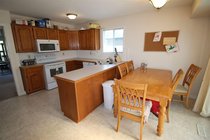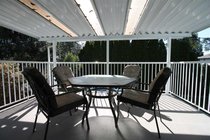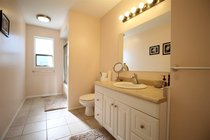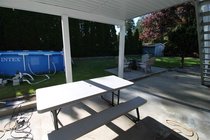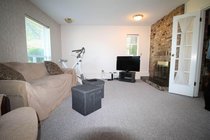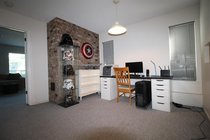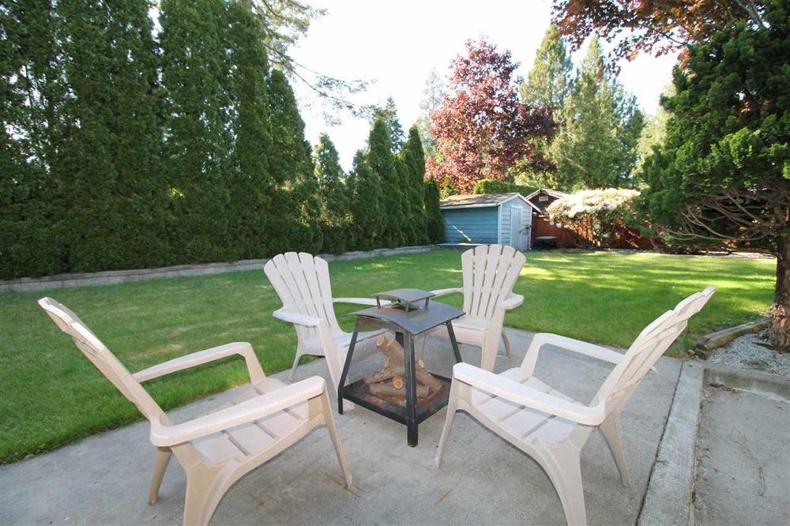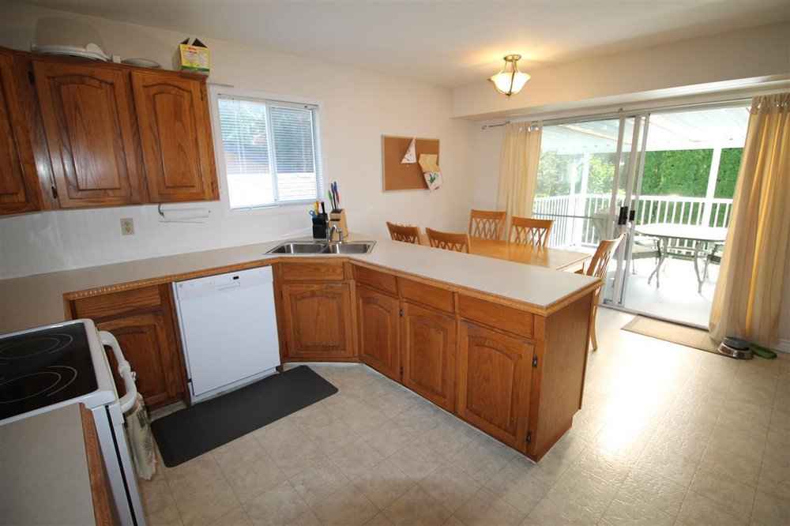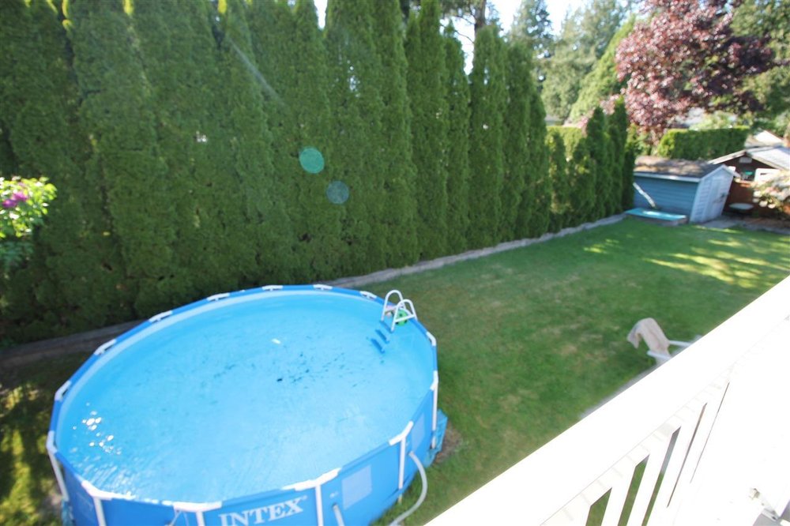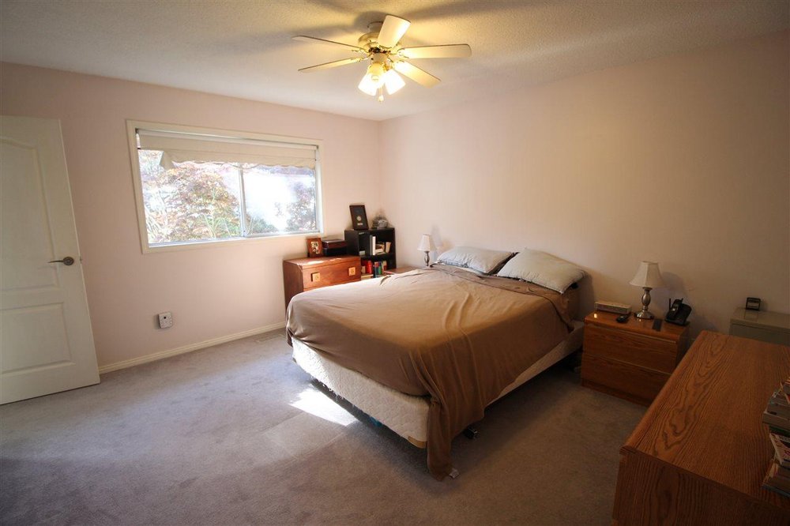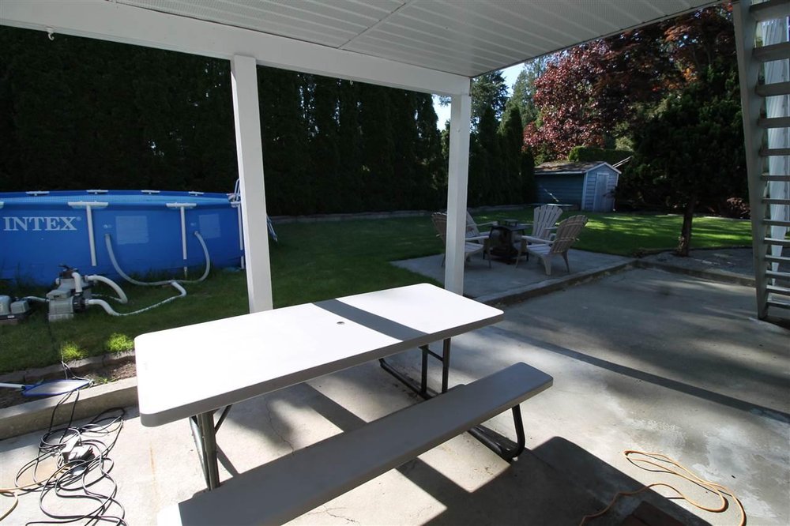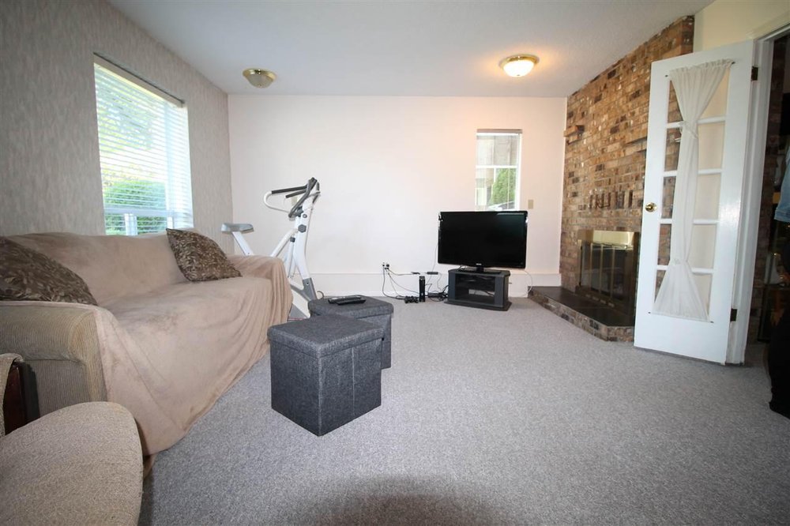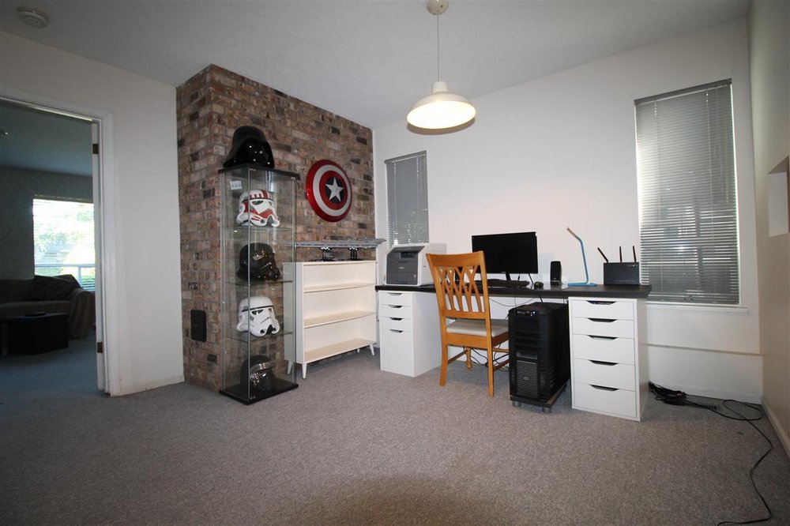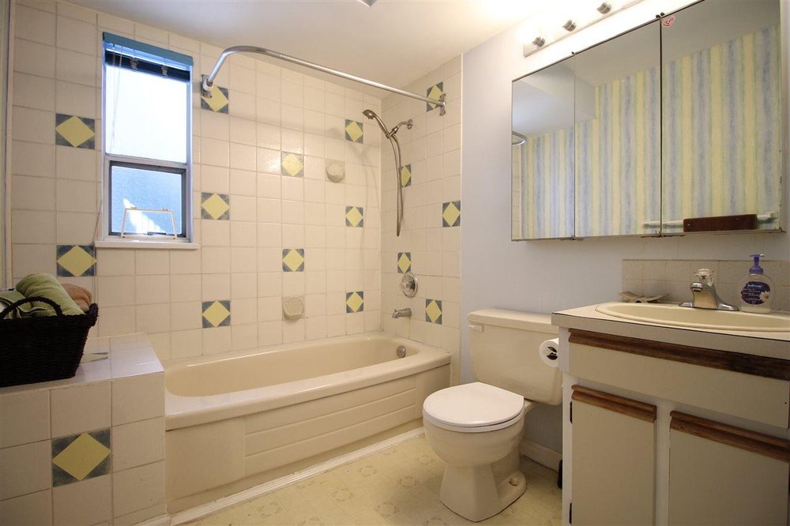Mortgage Calculator
For new mortgages, if the downpayment or equity is less then 20% of the purchase price, the amortization cannot exceed 25 years and the maximum purchase price must be less than $1,000,000.
Mortgage rates are estimates of current rates. No fees are included.
9429 204A Street, Langley
MLS®: R2365881
3162
Sq.Ft.
3
Baths
5
Beds
9,625
Lot SqFt
1988
Built
Description
Located in the desirable WALNUT GROVE neighbourhood! This 9,625 sqft (87 x 110) BIG LOT is situated on a quiet street, family oriented and convenient location. Functional 2 level home with 2 car garage and an additional 1 carport parking. Over 3,000 sqft of interior living space, this home features 2 kitchens, 3 bedrooms up with 2 bath, 2 bedrooms down with 1 bath. In-law suite with big family room. Beautiful private yard with patio area. Mins to Langley Sportplex, cinema, community parks, Save On foods supermarket, the Redwoods Golf Course, shops and restaurants. School catchment is Dorothy peacock Elementary and Walnut Grove Secondary. A pleasure to view.
Taxes (2018): $4,847.00
Amenities
ClthWsh
Dryr
Frdg
Stve
DW


