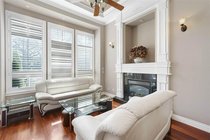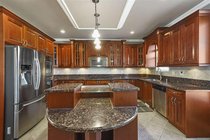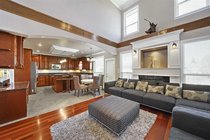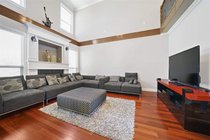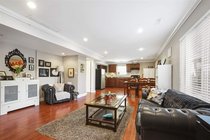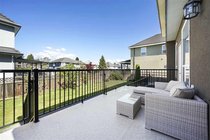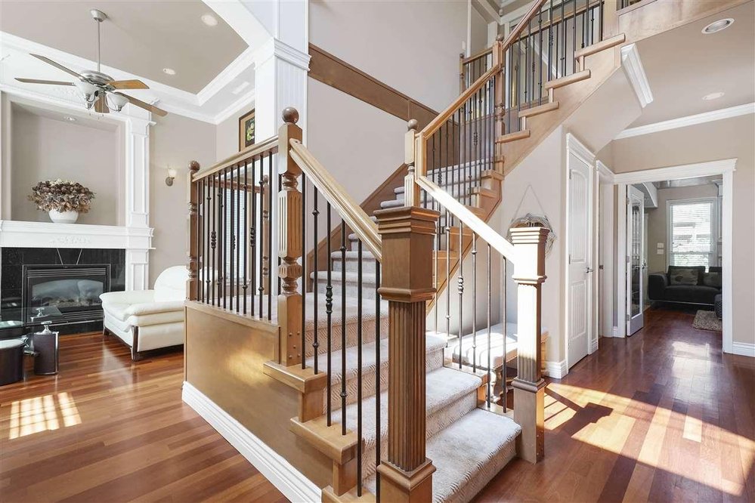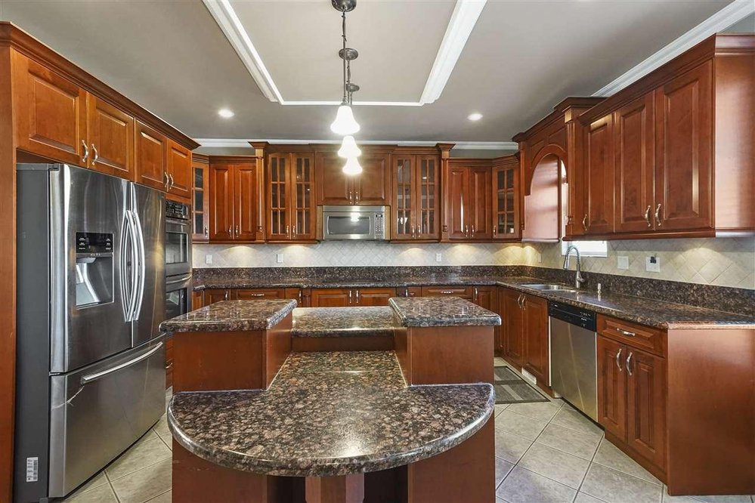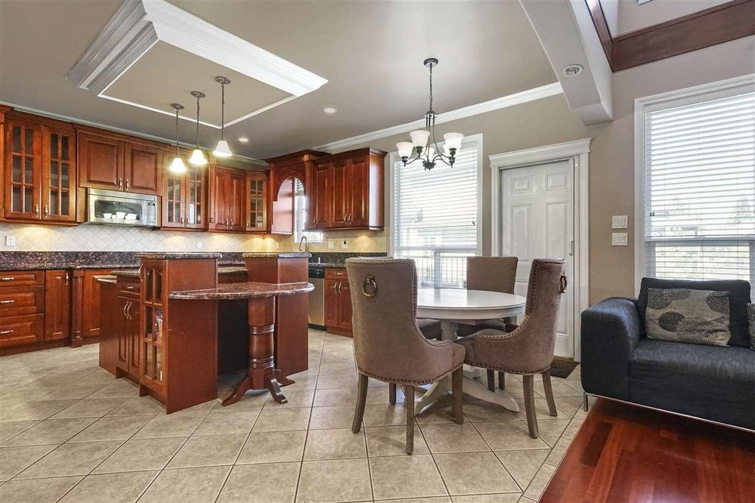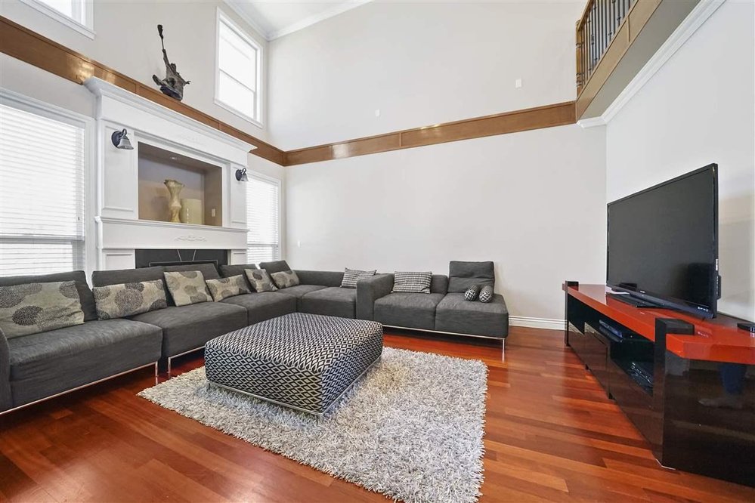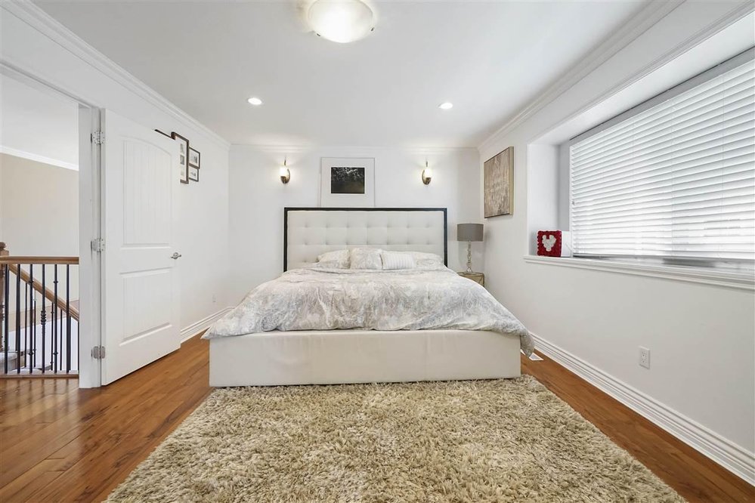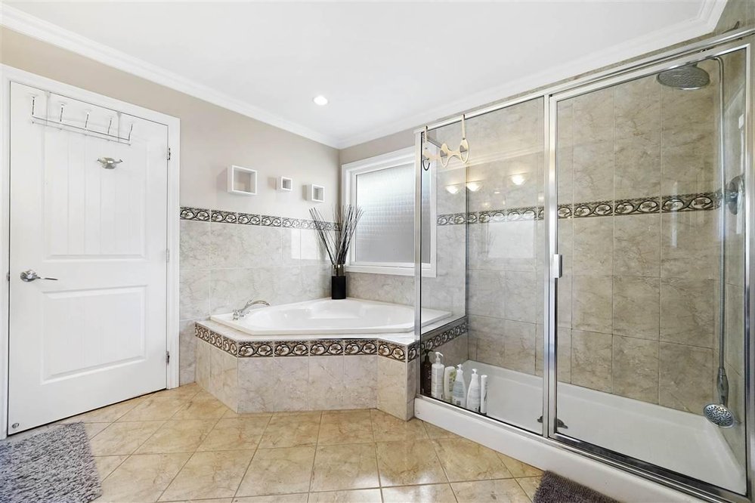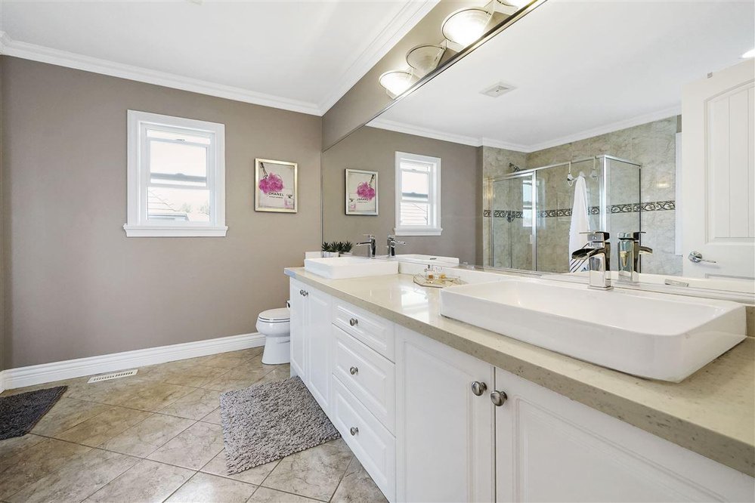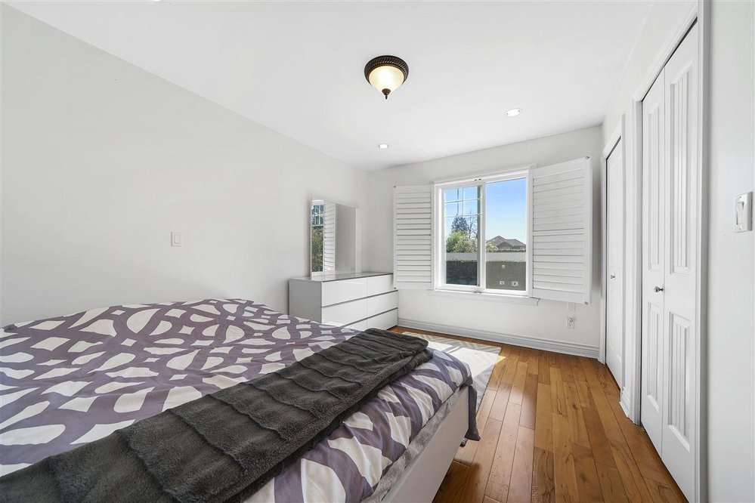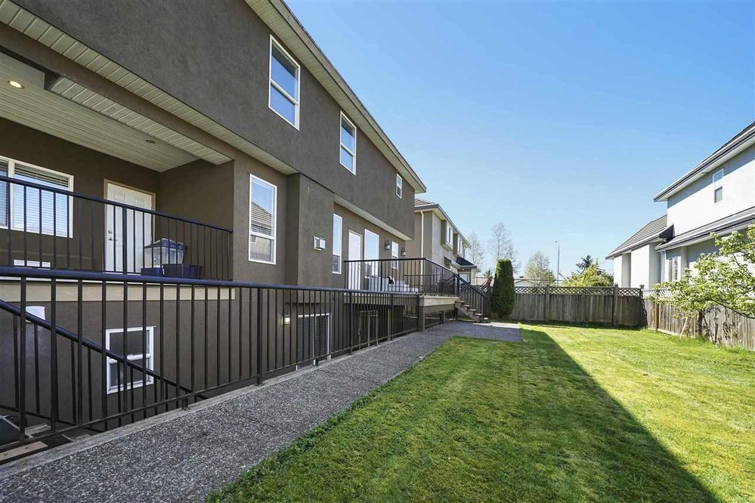Mortgage Calculator
15421 111A Avenue, Surrey
Description
Welcome to this gorgeous traditional style home situated in the prestigious area of Fraser Heights. Once you step into this grand entrance, you will be invited with soaring 18ft ceilings, formal living, coffered dining ceiling, open kitchen with S/S appliances, built-in double ovens, stone counter top, center island which opens to the loft style family rm, 2 gas FP and an office. Above you'll find 4 brs (LARGE MASTER), 2 brs have private en-suites. Basement features a 2 bedroom + Den in-law suite with separate washer/dryer and entry. Backyard is fenced and perfect for a family who loves to BBQ! Attached double garage with 4 additional parking in front. Near Northview Park, Dogwood Elementary, École Fraser Heights, FH Recreation Centre and Little Friend's Preschool.
Taxes (2018): $5,356.00



