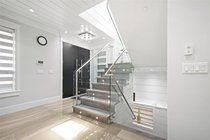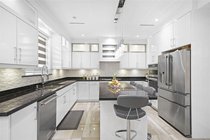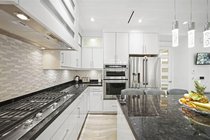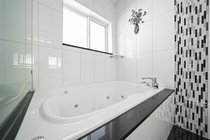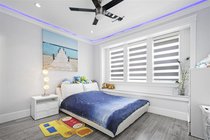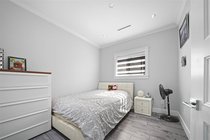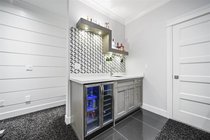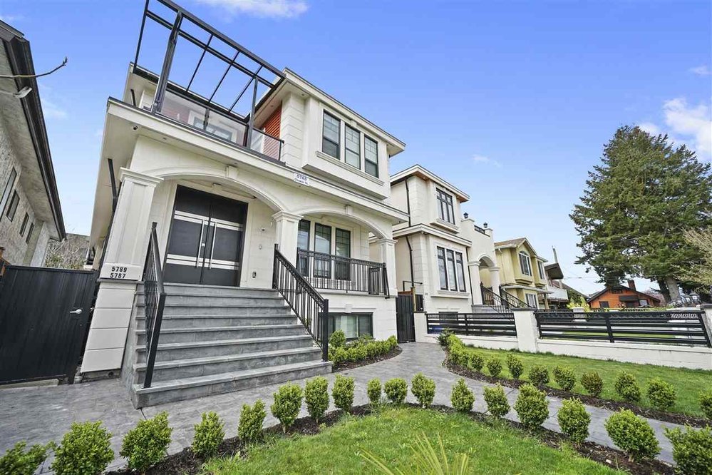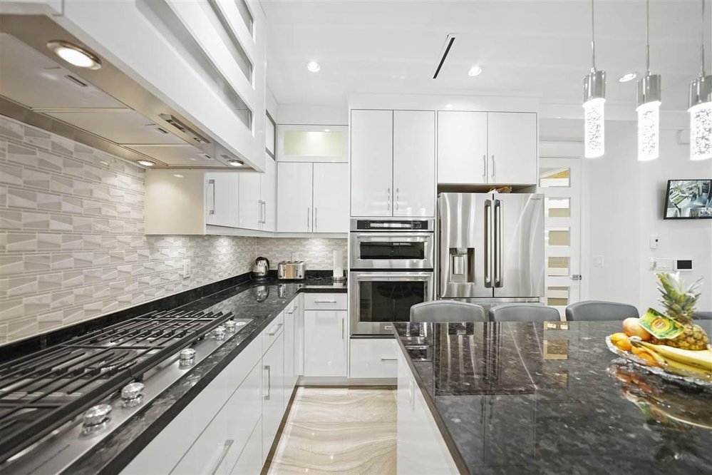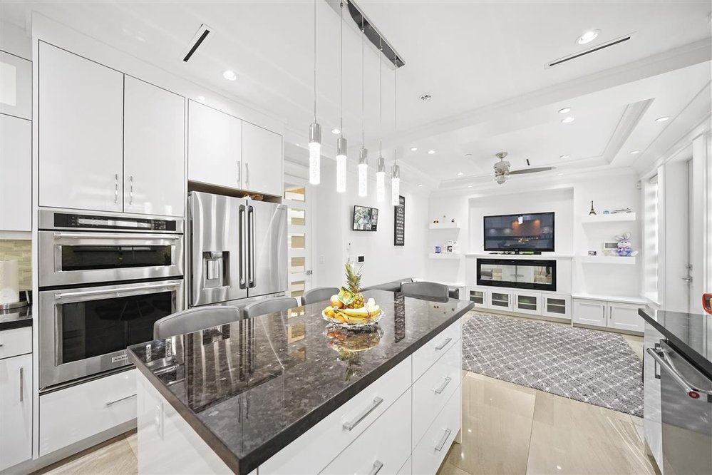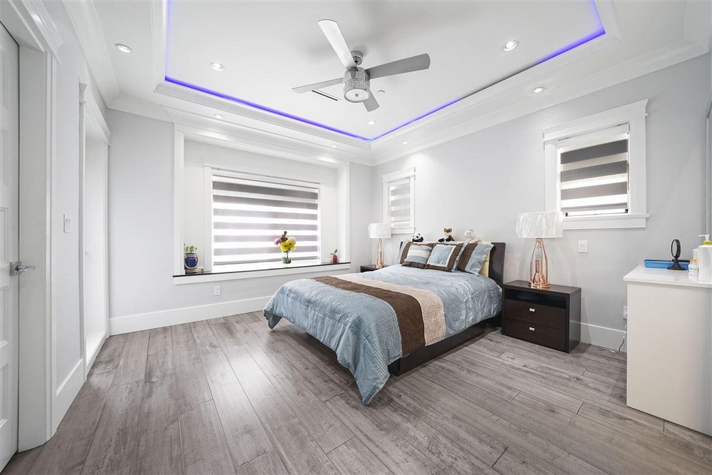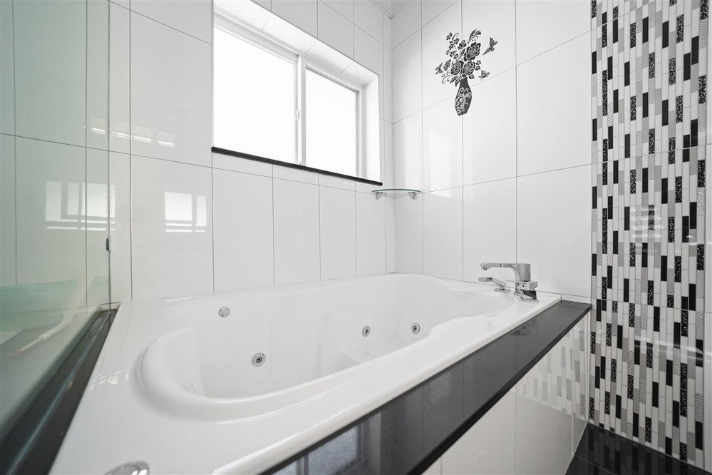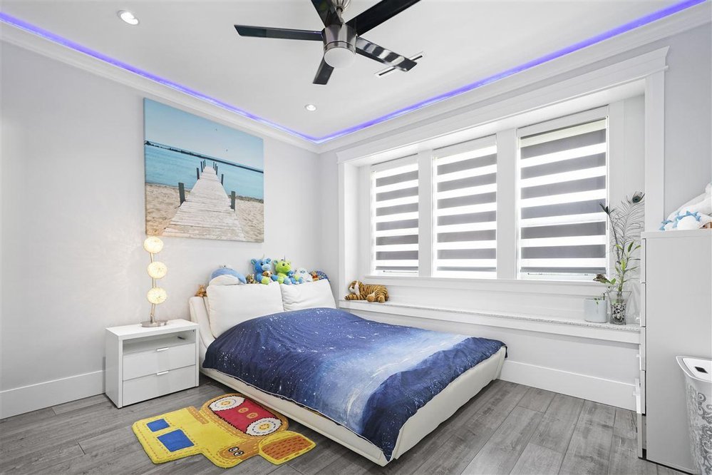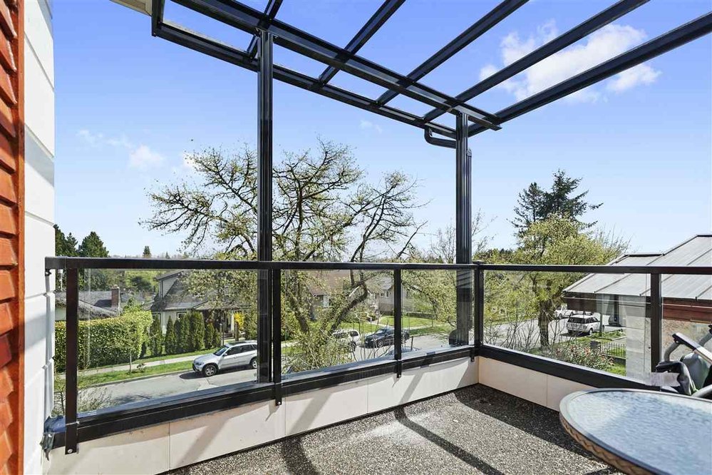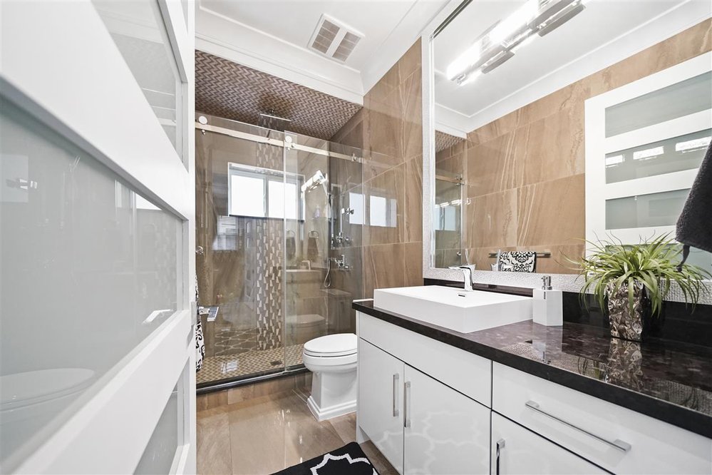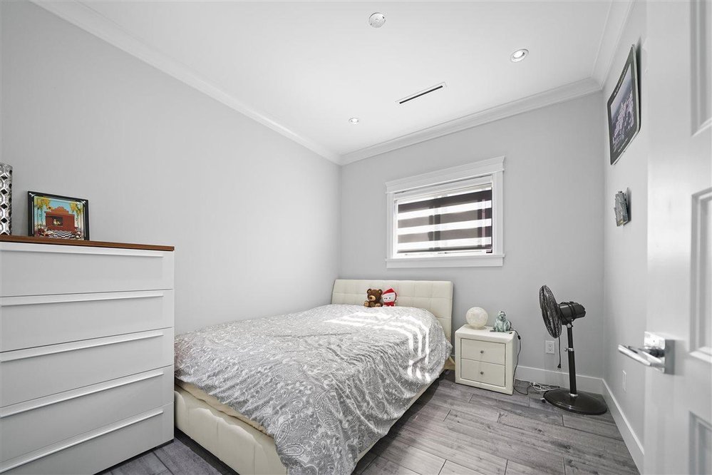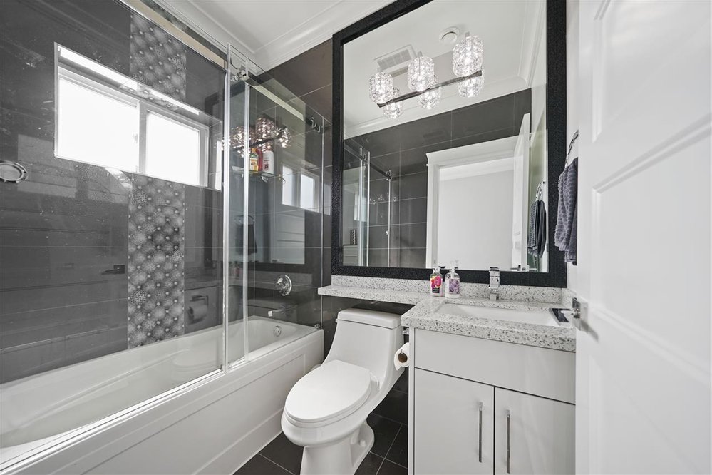Mortgage Calculator
For new mortgages, if the downpayment or equity is less then 20% of the purchase price, the amortization cannot exceed 25 years and the maximum purchase price must be less than $1,000,000.
Mortgage rates are estimates of current rates. No fees are included.
5785 Chester Street, Vancouver
MLS®: R2356661
3515
Sq.Ft.
7
Baths
7
Beds
4,026
Lot SqFt
2023
Built
Description
NEWER CUSTOM BUILT 3 LEVEL HOME IN THE MOST DESIRABLE FRASER "FRASERHOOD" STREET AREA! 6 BEDROOMS AND 5 BATHROOMS IN THE MAIN HOUSE PLUS 2 BEDROOM LANE-WAY HOME FOR A GREAT MORTGAGE HELPER. THIS HOME has it all A/C, custom designed with all the Bells and Whistles! EAST FACING, STEPS TO VER POPULAR MEMORIAL PARK AND DR ANNIE B JAMIESON ELEMENTARY SCHOOL AND JOHN OLIVER SECONDARY SCHOOL. BUSTLING FRASER STREET SHOPS AND RESTAURANTS! EASY ACCESS TO UBC VIA TRANSIT AND 10 MINUTE TO DTOWN! COME SEE ME TODAY! OPEN House Sunday April 14th 2-4pm
Taxes (2018): $6,285.00


